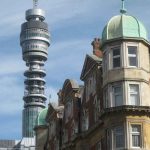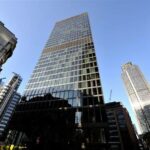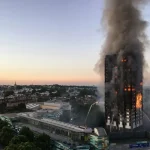Tower 42 London, City Skyscraper Building, UK Capital High-Rise Development Images, Architect, Design Pictures
Tower 42 Redevelopment
Skyscraper Base in City of London: Architecture design by Studio Egret West
5 Feb 2008
Location: City of London, UK
Design: Studio Egret West (SEW)
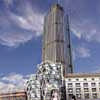
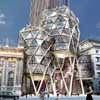
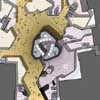
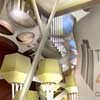
images : Studio Egret West Architects
Tower 42 Building
SEW, after a high-profile competition, won the opportunity to reconsider the Tower 42 estate in Central London. Massive change in the immediate vicinity of the Tower 42 estate is leading to a “new generation” of city experiences focused on Bishopsgate. The lower levels of the Tower 42 estate now need to “step up” to respond to this new environment.
To successfully compete with the offer of “the new” we need to generate flexible and efficient space with a strong identity that builds on the “Tower 42” brand. Not just more space but more, desirable, “Tower 42” space. Everything that we have designed stems from the tower, giving a holistic identity to the entire estate.
Mimicking nature’s way of seeking to accomplish the most with the least we have applied a “packing and cracking” concept to the entire Tower 42 estate leading to a honeycomb form relevant to the geometry of the existing tower. Each leaf of the existing tower is half a hexagon. Taking this as a starting point we have developed a geometric form that allows the tower to quite literally grow into the site, transforming it from object building to a more organic piece of the City that appears to have grown informally over time.
Instead we propose that the existing and new floorplates “grow” into each other using both hexagonal and octagonal forms. Thus continuing both the horizontal and vertical architectural vocabulary of the tower to the very edge of the site and creating a situation where the tower is no longer isolated in the centre of the site but stretches out with every face of the new accommodation having equal importance. Everything starts from inside out. There will be no “back”.
Tower 42 proposal images / information from Studio Egret West 5 Feb 2008
Tower 42 – formerly Nat West Tower, City of London, UK
Architect: Richard Seifert – R. Seifert & Partners
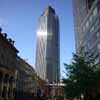
183m high, 47 floors
Tallest building in London until 1 Canada Square in 1990
Damaged by IRA bomb in 1993
Vertigo 42: seafood & champagne bar on Floor 42
Tower 42 development architect – Studio Egret West
Natwest Tower architect : Richard Seifert
Location: 25 Old Broad Street, City of London, EC2N 1HQ, England, UK
London Buildings
Contemporary London Architecture
London Architecture Links – chronological list
London Architecture Tours by e-architect
Context photos for this skyscraper building in the City © Adrian Welch:
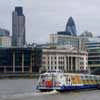
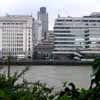
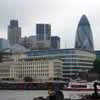
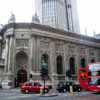
60-70 St Mary Axe
Design: Foggo Associates Architects
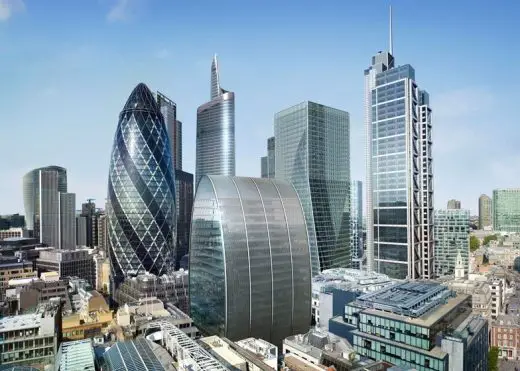
image courtesy of the architects
60-70 St Mary Axe Building
Design: Eric Parry Architects
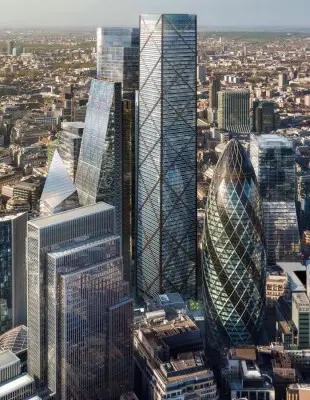
image : DBOX, courtesy Eric Parry Architects
1 Undershaft Tower City of London
Centre Point tower, Oxford Street
Design: Richard Seifert Architect
Lloyds Building, City of London
Design: Richard Rogers Partnership
Comments / photos for the Tower 42 – former Nat West Tower in the City of London desined by Architect Richard Seifert of R. Seifert & Partners page welcome


