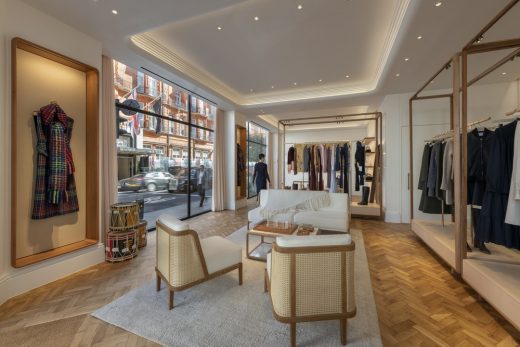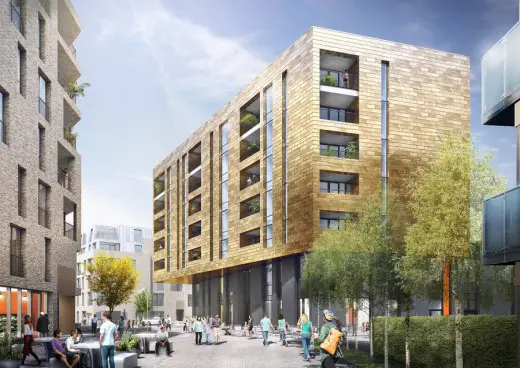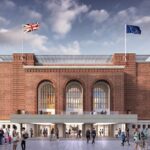The Peel Mixed-Use Project, London Building Development, Brent Architecture Images
The Peel Mixed-Use Project
Brent Residential Units and a Medical Centre Development, north west London, UK – Design: Penoyre & Prasad
22 Jul 2015
The Bloom Mixed-Use Scheme in White City
Design: Penoyre & Prasad Architects
Location: Brent, London, UK
Penoyre & Prasad to design new council led mixed-use scheme in London
Illustrative design ideas for new public realm as part of the Peel Project.
Penoyre & Prasad has been appointed by the London Borough of Brent to bring forward the design of a high quality residential development and medical centre that will form a focal point for the ongoing regeneration programme in South Kilburn. ‘The Peel Project’ will provide 235 residential units, a new medical centre and a new public square. The Peel Project team is led by Penoyre & Prasad and includes East Architecture, Price & Myers and Max Fordham.
Partner Mark Rowe said “We’re proud to have been selected to work with Brent Council, local residents and GP’s to take the next steps in the rebuilding of this part of London. The quality of what’s been achieved here to date is undeniable, and we intend to create a family of buildings and public spaces that maintain those high standards.”
Brent Council has demonstrated a commitment to high quality and award-winning design for the South Kilburn Regeneration Programme through the appointment of practices including Alison Brooks Architects, Lifshutz Davidson Sandilands, Simpson Haugh & Partners FCB Studios, PRP Architects LLP and Erect Architecture.
Councillor Margaret McLennan, Lead Member for Housing and Development at Brent Council said: “The Peel Project is a significant part of the regeneration of South Kilburn and will bring forward a brand new medical centre, an attractive new public square and hundreds of new high quality homes, including homes for existing secure tenants.
“An exciting scheme such as this requires an exceptional design team so we are thrilled to have appointed Penoyre & Prasad as the lead architects. We will now work with them to prepare a planning application.”
The Peel Mixed-Use Project in London image / information from Penoyre & Prasad
Location: Brent, London, England, UK
London Buildings
Contemporary London Architecture Designs
London Architecture Designs – chronological list
London Architectural Tours – tailored UK capital city walks by e-architect
Nearest Retail Competitor : Brent Cross Shopping Centre
Westfield Shopping Centre London
London Retail
Gabriela Hearst, corner of Brook Street and Davies Street, Mayfair
Architects: Foster + Partners

photography : Nigel Young / Foster + Partners
Gabriela Hearst London Store
Comments / photos for The Peel Mixed-Use Project in London page welcome
Website: Penoyre & Prasad




