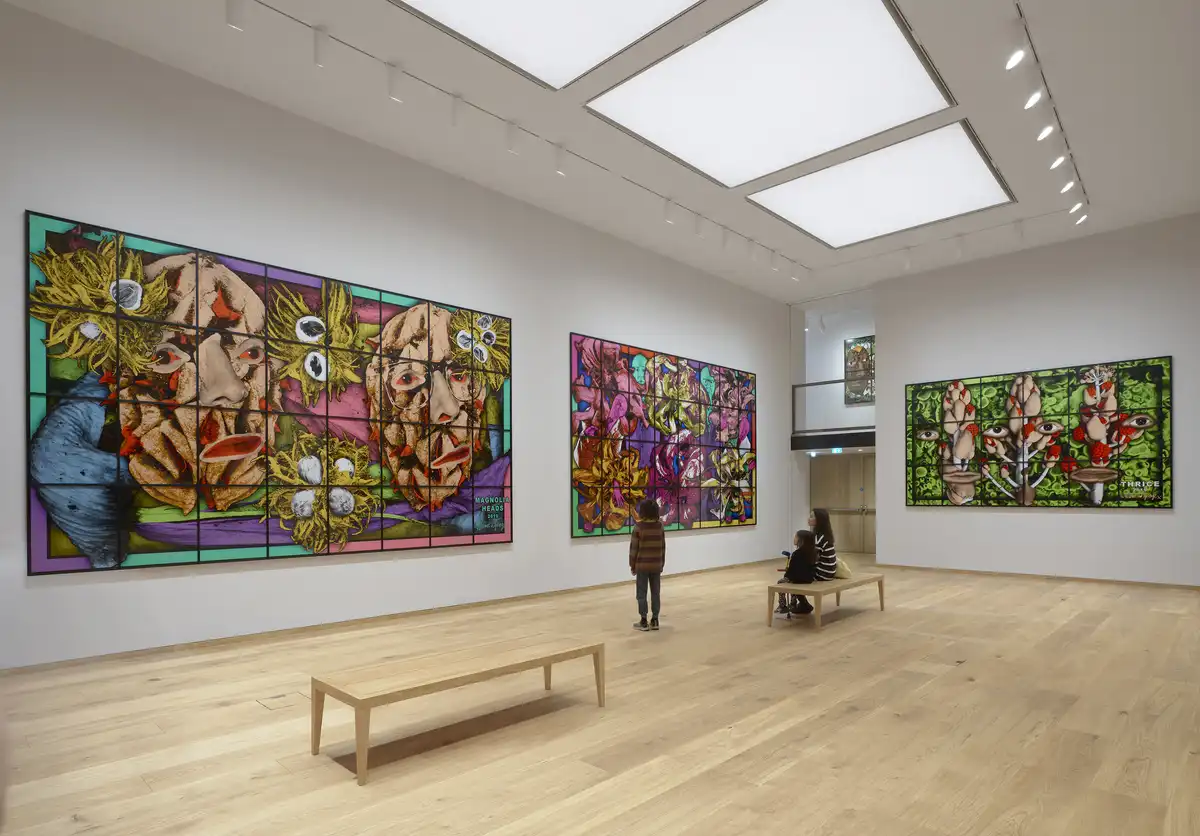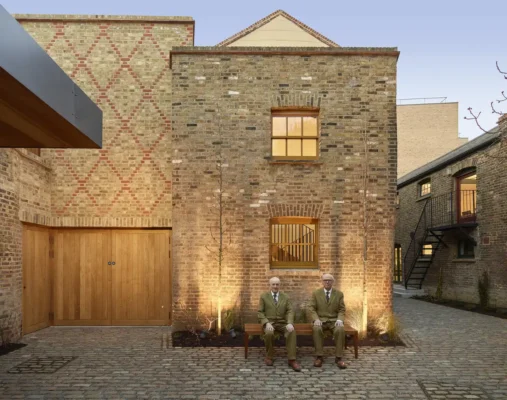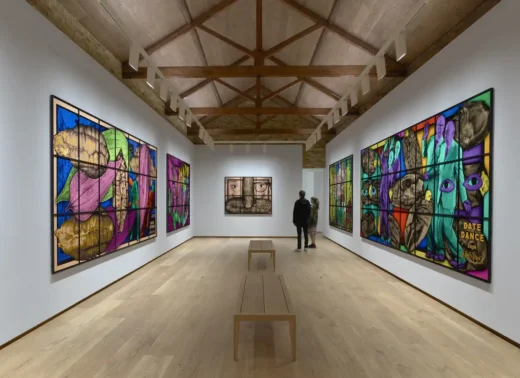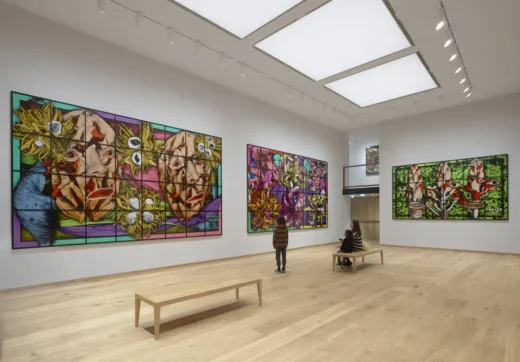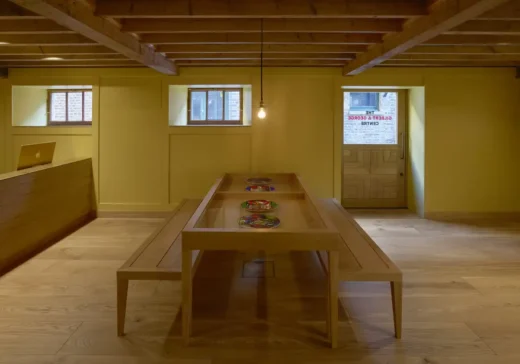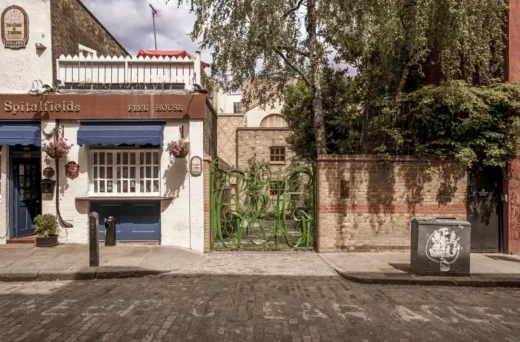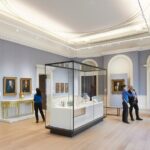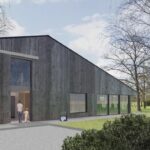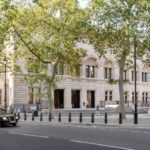The Gilbert & George Centre Art gallery in London building, Brick Lane architecture images
The Gilbert & George Centre London
20 May 2025
An ingenious adaptive reuse of an 1820s former brewery on a restricted site off Brick Lane.
Design: SIRS Architects
Location: 5a Heneage St, London E1 5LJ, England, UK
Photos : Prudence Cuming © The Gilbert & George Centre
The Gilbert & George Centre by SIRS Architects
Jury citation:
The Gilbert & George Centre Art Gallery
Tucked away in a narrow yard off Brick Lane, the Gilbert & George Centre is an ingenious adaptive reuse of an 1820s former brewery on a restricted site. The logistical challenges and space limitations would have defeated many teams. In committing to this site and meeting these challenges head-on, artist duo Gilbert & George – who have lived in Spitalfields since the 1960s – have proven their determination to further extend their roots in the neighbourhood and create something highly specific to them and their work.
Working closely with SIRS Architects, also based in Spitalfields, the project involved reaching planning agreements over 37 party walls, rerouting a sewer and lowering the level of the courtyard to improve access. To provide the floor area required by the brief, an entirely new basement was created below the existing building, extending into the space alongside it, and another storey above that. The deft concealing of so much of the centre’s space means that very little of it is read from the street.
Rather, the centre is modestly announced by handmade gates in green wrought iron, which were designed by the artists themselves, depicting their initials. Through these, a long view is offered into the charming and intimate courtyard which could easily be mistaken for a private space. Here the controlled collage of old and new – brick, cobble and bronze window frames, and some carefully tended planting – is entirely harmonious. A cantilevered canopy to the film room shelters a bench, and hardwood doors provide both the means to move large works in and out, and a fire escape.
The entrance space, which has the versatility to be choreographed as shop, function space or learning space, echoes the warm yellow of the brick and feels almost domestic in scale. Oak joinery is beautifully detailed. The material palette is considered and restrained: wide-board oak flooring, bronze handrails to the accommodation stair and Portland stone lining the walls in the WC.
In the newly created volumes, the centre provides three impressive galleries for the work of Gilbert & George to be displayed in optimal conditions, with highly controlled environments and discreet servicing, ensuring no visual interruptions to the curation. The gallery in the refurbished building showcases the roof structure and brick walls, whereas the two new volumes are minimal white boxes. Natural light is excluded from all the galleries, and the lighting is programmable to allow different simulations to suit digital installations or 2D works.
Sometimes creativity is stimulated by site challenges, and that is certainly what happened here. In defying multiple obstacles to create something unique and personal, the Gilbert & George Centre is exquisite. All is understated, whatever could be concealed is concealed, and it is clear both outside and in that this is a building where everything has been meticulously considered and designed.
2025 RIBA London Awards Winners
The Gilbert & George Centre London art gallery building – RIBA London Awards Shortlist 2025 images / information received 130525
Phone: +44 20 7477 2484
Location: 5a Heneage St, London E1 5LJ, United Kingdom
East London Buildings
East London Architectural Projects
Shoreditch Hotel Building
Design: AQSO arquitectos office
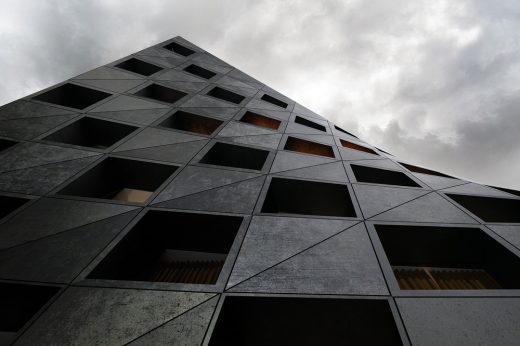
image Courtesy architecture office
Canaletto Tower Building
Design: UNStudio, architects
Second Home Rooftop Space in East London
Design: architects SelgasCano
New House in Shoreditch
Architects: Urban Mesh design ltd
London Architecture
Contemporary London Architectural Projects
London Architecture Designs – chronological list
London Architecture Walking Tours
Comments / photos for the The Gilbert & George Centre London art gallery page welcome.

