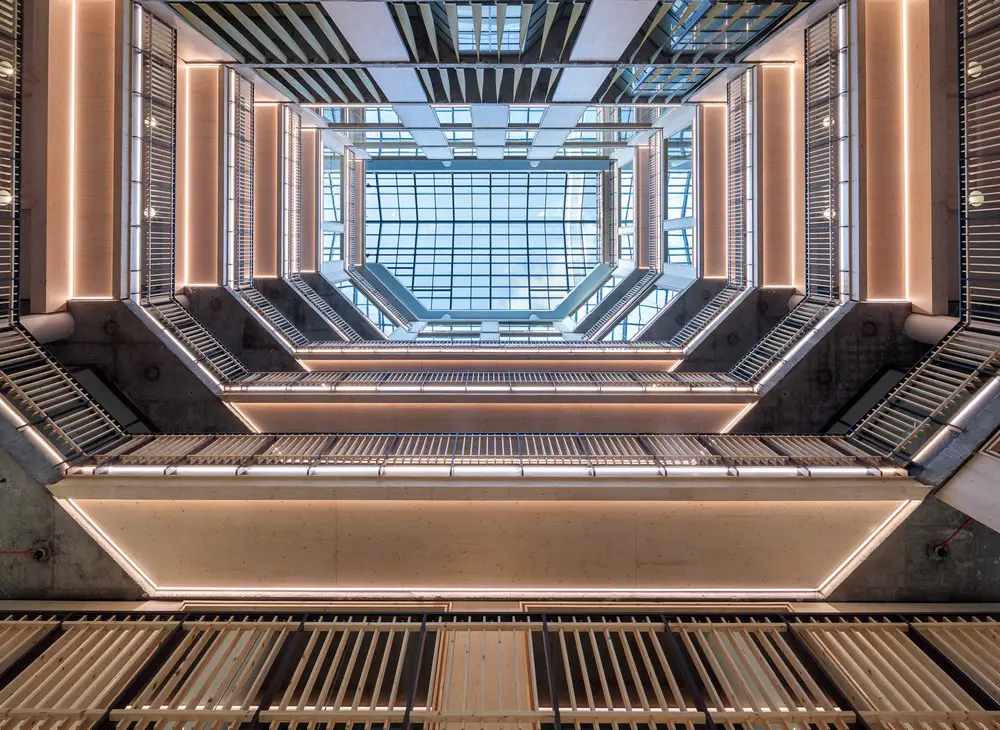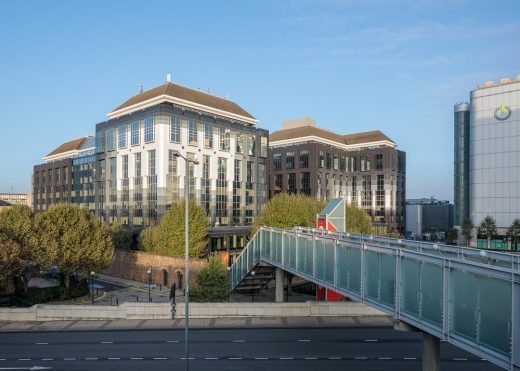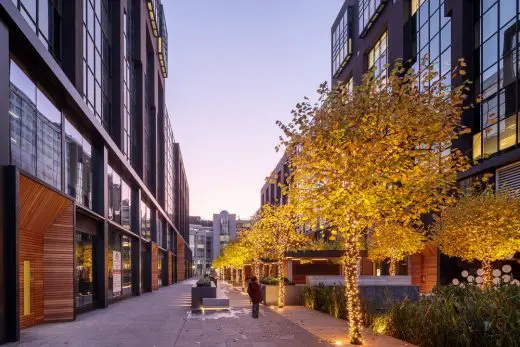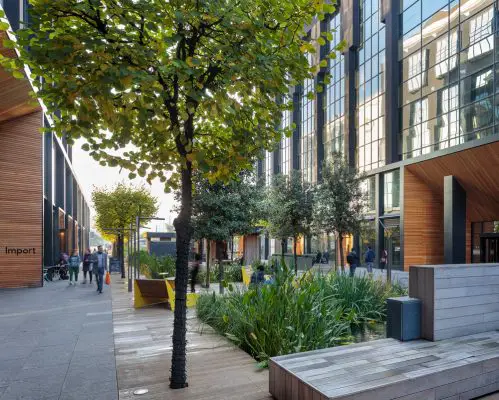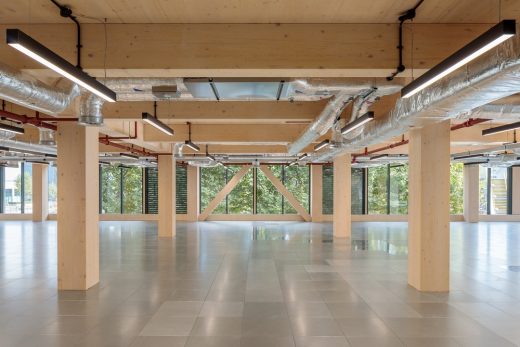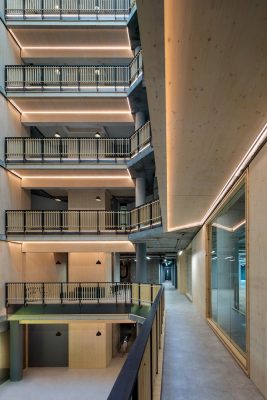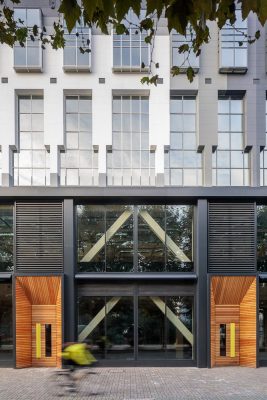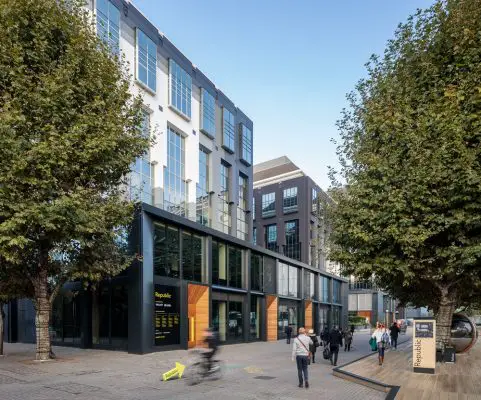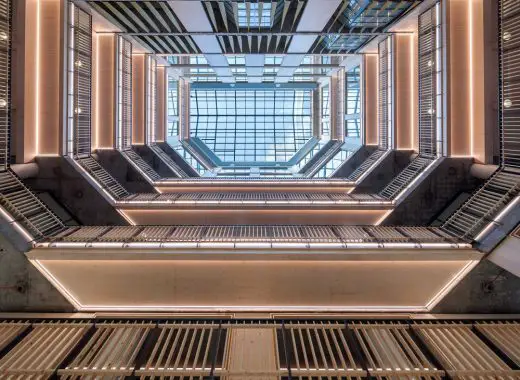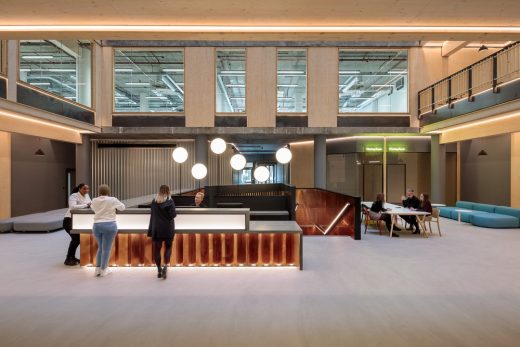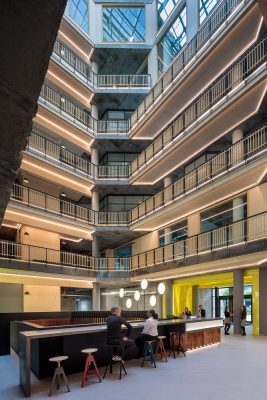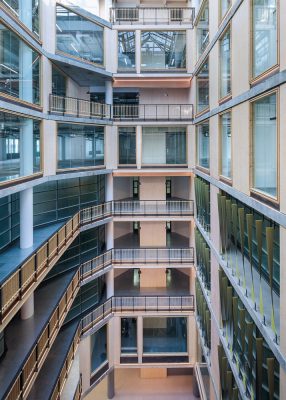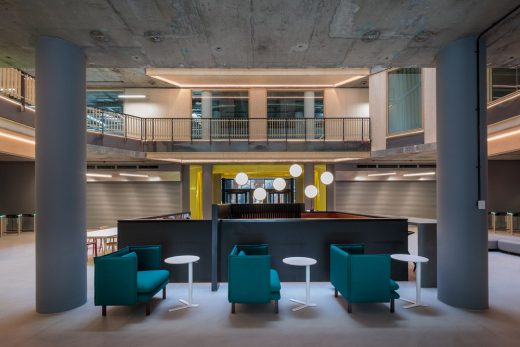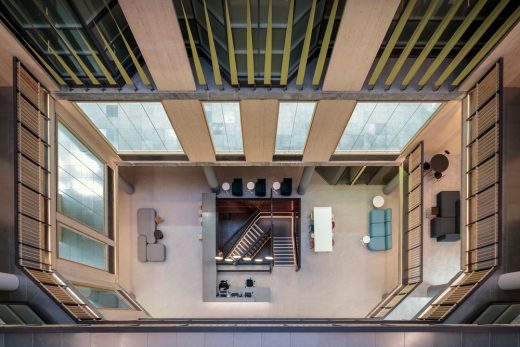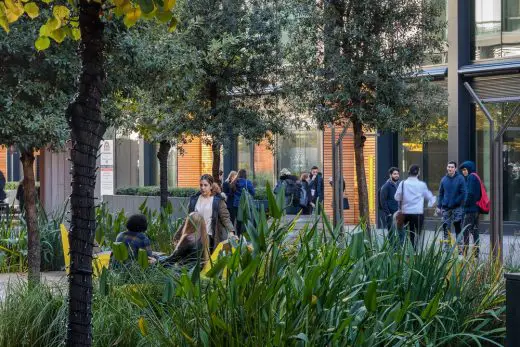The Export Building on East India Dock, London offices and retail development images
The Export Building on East India Dock
Architect: Studio RHE
Location: The Isle of Dogs, London, England, UK
The Export Building marks the completion of the second phase of London’s next generation office campus
Photos: Dirk Lindner
31 August 2020
The Export Building, East India Dock
Trilogy Real Estate LLP and LaSalle Investment Management have launched the Export Building; the second phase of Republic, the 720,000 sq ft mixed use next generation office campus at East India Dock, London. The design is by Studio RHE.
The Export Building has been comprehensively refurbished by an award-winning project team, including architects Studio RHE, to deliver 175,000 sq ft of office space over nine floors, with an additional 25,000 sq ft of retail, leisure and event space available at ground floor and basement. Pre-lets have already completed to Little Me nursery, F45 gym and the International Water Association, with a further 30,000 sq ft or offices and leisure under offer.
With a stunning new 7-storey atrium, and immediate front door access to Republic’s extensive bio-diverse public realm, Export Building further enhances Republic’s offer as the nexus of innovation, tech and the knowledge economy. Both refurbished buildings on the campus benefit from a WiredScore Platinum rating and the scheme sits adjacent to the largest data centre in the country, positioning it as a prime destination for digital connectivity.
Republic is at the forefront of East London’s commercial and cultural regeneration. The campus is already home to a raft of creative and innovative companies, and higher education establishments, including YourParkingSpace, ARU London, Lebara Mobile, The Trampery, Threepipe and Deliveroo. Amenity onsite includes The Gentlemen Baristas coffee shop; the UK’s largest gym operator PureGym; upmarket grocery store Simply Fresh; and the Time Out award-winning Black Rock whisky bar.
Republic provides a range of different workspaces, from all-inclusive furnished studios to headquarter floorplates, in one of the fastest growing boroughs in London.
The launch of The Export Building coincides with the securing of planning consent for the reclassification of circa 70,000 sq ft of space to dual B1/D1 usage across the Republic scheme. This will allow Trilogy and La Salle to further consolidate the campus’ high regard within the education sector and further solidify it as a premier destination for the knowledge economy.
Current D1 education and training occupiers at Republic include Global Banking School, The University of the West of Scotland, ARU London and the youth charity City Gateway. Republic’s aim is to provide a local ecosystem of education, training, start-ups and established businesses, centralising new talent and innovation in one creative campus.
Robert Wolstenholme, Managing Director of Trilogy, said:
‘The world of work is changing rapidly. It’s now more important than ever to create spaces which embrace imagination, creativity and innovation. The redevelopment of our East India campus highlights how powerful the synergy between community, wellness and technology can be in a workspace, and we’ve come along way in proving this with the Import Building. With the Export Building, we’re unveiling another level of opportunity for the knowledge economy to meet with the digital age and spark some amazing ideas.’
Laurence Jones, Head of Asset Management at Trilogy said:
‘It’s been an incredible journey so far, working alongside occupiers who not only complement and support each other but also creating a community which thrives on collaboration. With key players in the higher education world and some impressive start-up and established digital businesses, the Import Building has given Republic a strong identity based on knowledge and innovation. With a significant amount of space already let or under offer, I’m confident that the energy and talent we’ve seen flourish in Import Building will be not only replicated but enhanced at Export.
The Export Building, East India Dock – Building Information
• Completion date: July 2020
• Gross internal floor area: 232,480 sq ft
• Architect: Studio RHE
• Client: Trilogy Real Estate
• Development Manager: Trilogy Real Estate
• Fund Manager: LaSalle Investment Management
• Project manager: Quartz Project Services
• Structural engineer: Heyne Tillett Steel
• Services engineer: GDM Partnership
• Landscape consultant: Remapp
• Acoustic consultant: Scotch Partners
• Fire Consultant: MLM Group
• Transport Consultant: Steer Group
• Approved building inspector: JM Partnership (Surveyors) Ltd
Trilogy Real Estate LLP is a value-add developer and asset manager that works to unlock hidden potential and breathe new life into old buildings through rigorously considered and highly creative asset management strategies. Trilogy was founded by Robert Wolstenholme in 2015, who has more than 25 years’ experience in development, investment and asset management. The core team has been expanded with strategic hires for key positions including Head of Asset Management & Leasing Laurence Jones, who joined from Picton in late 2017 Trilogy is currently developing Republic – the next-generation affordable workplace campus in London’s East India Dock, and Manchester’s Great Northern Warehouse – one of the most significant regeneration opportunities in central Manchester.
LaSalle Investment Management is one of the world’s leading real estate investment managers with approximately $58.3 billion of private and public equity and private debt investments under management (as of Q4 2015). LaSalle’s diverse client base includes public and private pension funds, insurance companies, governments, corporations, endowments and private individuals from across the globe. LaSalle sponsors a complete range of investment vehicles including separate accounts, open- and closed-end funds, public securities and entity-level investments. LaSalle is a wholly owned, operationally independent subsidiary of Jones Lang LaSalle Inc. (NYSE: JLL), one of the world’s largest real estate companies. For more information please visit LaSalle
Republic is a 720,000 sq ft office development with retail and leisure amenities situated on a prominent 6.4-acre island site in the London Docklands. It is comprised of four office buildings with a maximum height of nine storeys that vary in size from 64,513 to 218,306 square feet. The floorplates across each building range from 13,000 to 28,000 square feet and benefit from natural light and attractive views across London.
Republic’s location, directly accessed by East India DLR station in E14, anticipates the eastward migration of the creative and digital sectors and cultural institutions, such as the English National Ballet’s move to London City Island and Olympicopolis in Stratford, and enjoys a Zone 2 location and transport links which connects in minutes to the established business districts of Canary Wharf, the City and West End, as well as the cultural neighbourhoods of Stratford and Shoreditch.
As the primary home of the London Internet Exchange and one of the main conduits for internet traffic from the US to Europe, the Docklands offers a digital hub alongside its strong cultural heritage – the grassroots Trinity Buoy Wharf has been host to local artist studios and cultural bodies since 1996.
Photography: Dirk Lindner
The Export Building on East India Dock, London images / information received 310820
Location: East India Dock, London, England, UK
London Building Designs
Contemporary London Architectural Designs
London Architecture Links – chronological list
London Architecture Walking Tours – bespoke UK capital city walks by e-architect
East London Buildings
Architects: Allies and Morrison / Stockwool
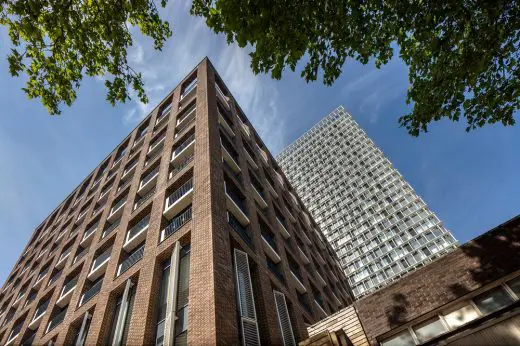
photo : Morley von Sternberg
Stratosphere Homes
Blackwall Reach, Tower Hamlets, East London
Design: C. F. Møller Architects
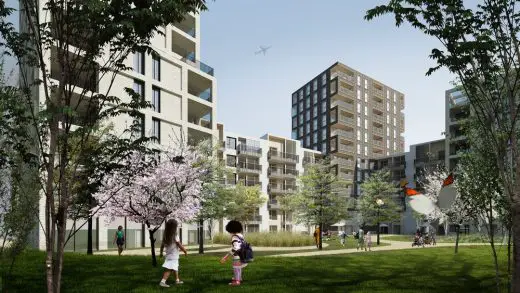
Court Yard View CGI
Blackwall Reach Development
Wardian London on the Isle of Dogs
Eco World Ballymore Housing London
Comments / photos for the The Export Building on East India Dock, London architecture design by architects Studio RHE, UK, page welcome.

