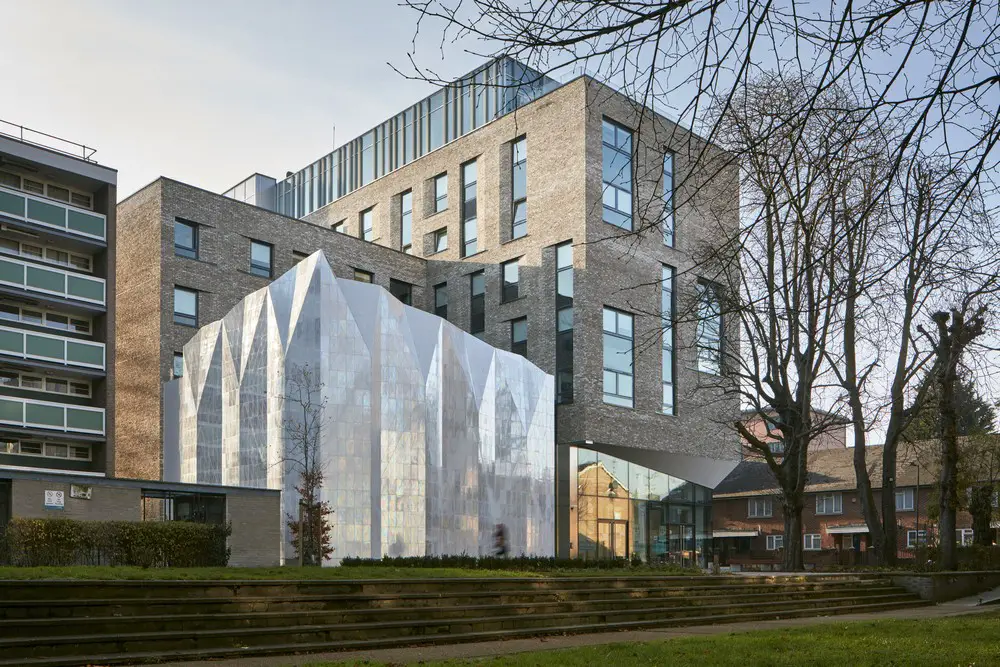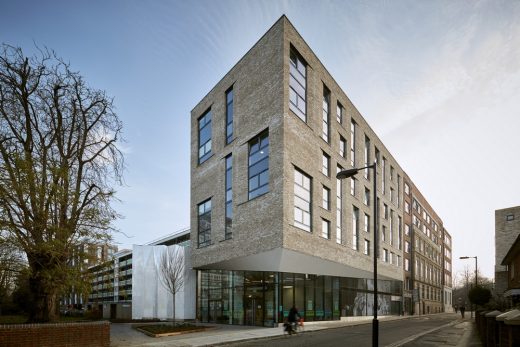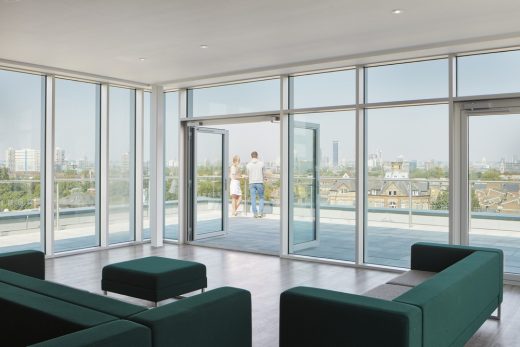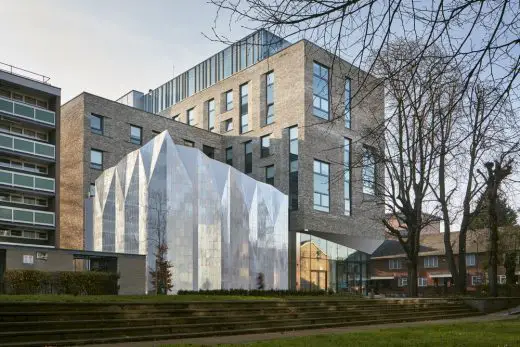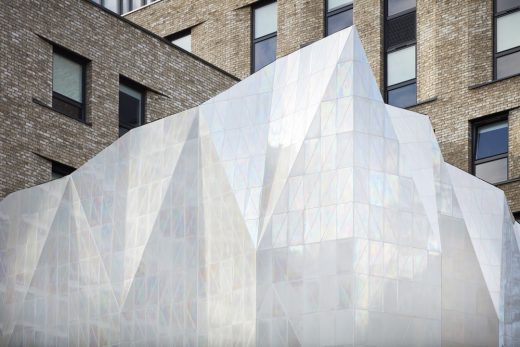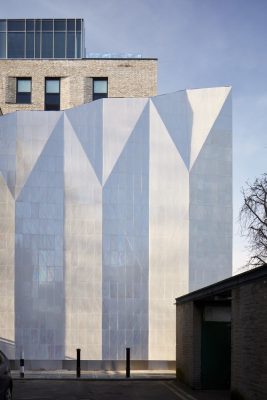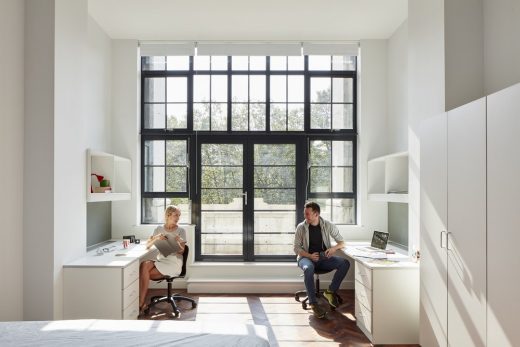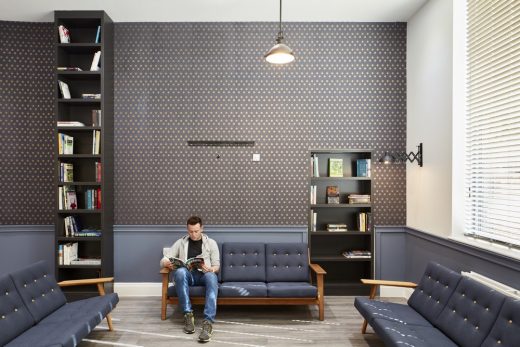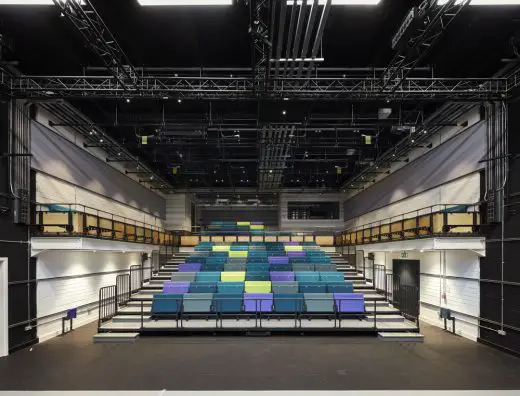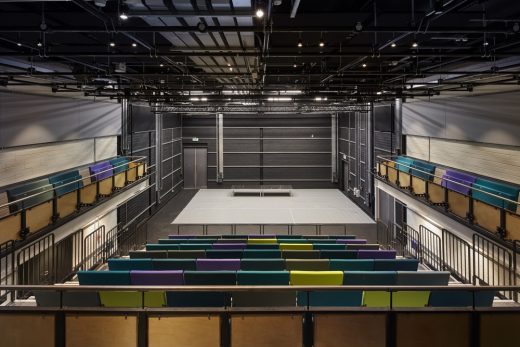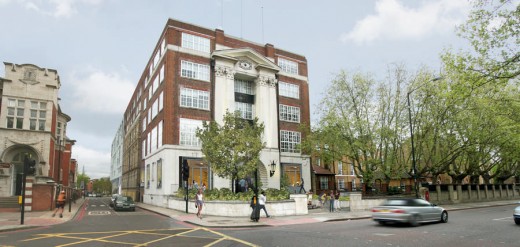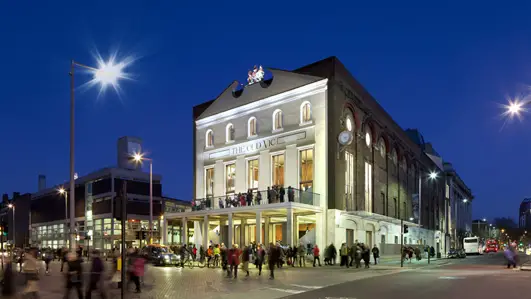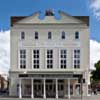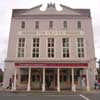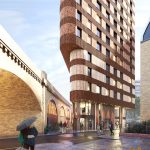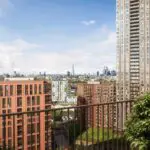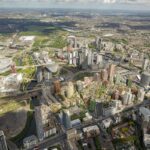Southwark Town Hall London, SE1 Student Accommodation, Peckham Road Development
Southwark Town Hall Building
Peckham Road Building Development, London – design by Jestico + Whiles, architects
19 May 2017 + 19 Dec 2013
Southwark Town Hall Development
Architect: Jestico + Whiles
Jestico + Whiles designs community theatre and creative student arts hub in former Southwark Town Hall
Jestico + Whiles was appointed in 2013 to design a new student accommodation-led development of the former Southwark Town Hall on Peckham Road for Alumno Developments.
Southwark Town Hall has played an important role in Camberwell and the wider South London area for several years. Jestico + Whiles’ scheme preserves the character of the building and is aimed at regenerating the site as a creative arts hub and community theatre, serving as a mixed-use arts based building with accommodation for Goldsmiths College students and the new Theatre Peckham.
The student accommodation has 166 rooms, private student gardens and generous common spaces and lounges. It has been designed to support a high level of community usage – including twelve self-contained artists’ studios, an independently managed gallery space and a café, as well as a contemporary sky lounge which provides social space for students and gallery space for artist exhibitions.
The proposals included the demolition and re-provision of Theatre Peckham, a community theatre which has operated for more than two decades and whose alumni includes the actor and new star of the Star Wars franchise, John Boyega.
The original Theatre Peckham was situated within the community hall adjoining the former Southwark Town Hall building. The scheme features a new studio theatre complex comprising a 200seat auditorium, rehearsal space and dance studios which can be accessed from the new public piazza.
The new facilities allow Theatre Peckham to bring all of its work together under one roof for the first time, and provides space for an array of new classes, performances and events within the local community, in addition to its existing programme of workshops offering affordable performing arts classes to three to 18-year-olds. Jude Harris at Jestico + Whiles said: ‘‘We are very pleased to have completed the regeneration of the former Southwark Town Hall which is not only accessible to the local community but also encourages young creative artists to get involved. Our scheme creates a space that will inspire the local community to engage with cultural events and support the growth of the area as a creative hub.’’
David Campbell, MD of Alumno added: ‘‘The former Southwark town represents a significant milestone in Alumno’s continued growth and it embodies everything that we seek to achieve in a successful project; inspirational design with a
specific focus on place making. The Jestico + Whiles team have demonstrated the skill and flair required to deliver a complex and ambitious project such as the former Town Hall Building. We are delighted that this fabulous building has gained some well-deserved recognition.”
The project completed in December 2016 and has been shortlisted for an RIBA London Award this year. Winners to be announced May 22nd 2017.
Creative Student Arts Hub and Community Theatre receives consent
student accommodation + gallery space + Café Gallery + workshops + artists’ studios
18th December 2013 – Proposals for the development of the former Southwark Town Hall on Peckham Road were granted planning consent last night (17th December). Designed by Jestico + Whiles for Alumno Developments, the new student accommodation-led development is aimed at regenerating the site as a creative arts hub.
Proposed development at Southwark Town Hall:
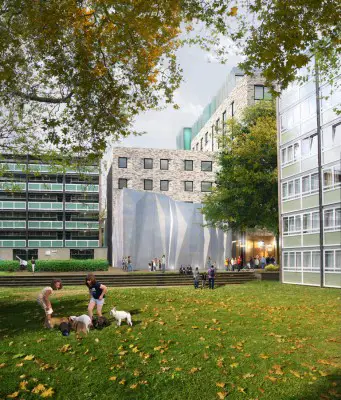
The 149 room student accommodation will include private student gardens, and large common spaces, with a contemporary sky lounge for students, artists and gallery space for exhibitions. A separately managed and operated public Café Gallery will be located on Peckham Road and the scheme also provides workshops for 12 independent artists’ studios.
The proposals also include the demolition and re-provision of Theatre Peckham, a community theatre that has operated for more than 24 years and is currently situated within a former community hall building that adjoins the former Southwark Town Hall building to the North. The new theatre will feature 200 seats, a rehearsal space and dance studios accessed from a new landscaped public piazza. The theatre already conducts outreach work and workshops within the local community and puts on several productions a year using a mix of professional actors and local young people.
Andrew Costa, Associate Director at Jestico + Whiles said: “We are delighted to be working on the regeneration of the former Southwark Town Hall to provide new student accommodation, arts related content and a new theatre. The scheme aims to encourage the community to support the growth of the area as a centre for the arts.’’
Southwark Town Hall – Havil Street:
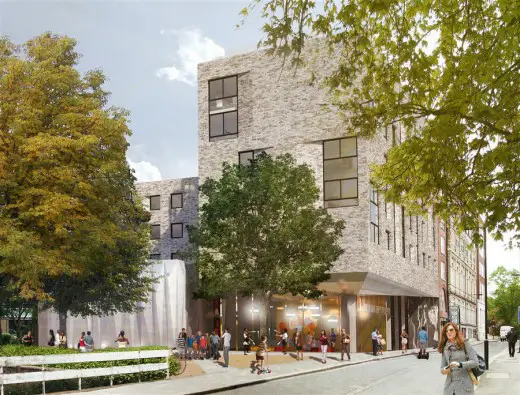
Catherine McKenzie, Development Manager of Alumno Developments Ltd. said: “This project has involved extensive collaboration with the Council and community over the past year. The design is of very high quality, which respects the historic Town Hall but also provides Theatre Peckham with a larger, modern facility which will enable them to consolidate all their operations into one building for the first time. We look forward to commencing works on site in the New Year.”
Work on the site will commence early next year and the project is planned for completion by the end of 2015.
Southwark Town Hall Development London image / information from Jestico + Whiles
Jestico + Whiles Architects
Location: Peckham Road, Camberwell, London, SE5 8UB, England, UK
London Building Designs
Contemporary London Architecture Designs
London Architecture Designs – chronological list
London Architecture Walking Tours – tailored UK capital city walks by e-architect
Buildings in Southwark
The Old Vic Theatre, The Cut, London SE1
Architect: Bennetts Associates
Young Vic Theatre, 66 The Cut, London SE1
Architect: Haworth Tompkins
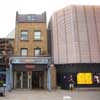
photograph © Adrian Welch
Young Vic Theatre
Benbow Yard Home, Southwark, South London
Design: FORMstudio Architects
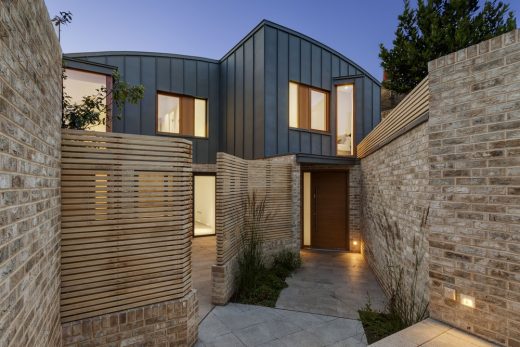
photo © Bruce Hemming
Contemporary Home in Southwark
Comments / photos for Southwark Town Hall Development – Building on Peckham Road page welcome

