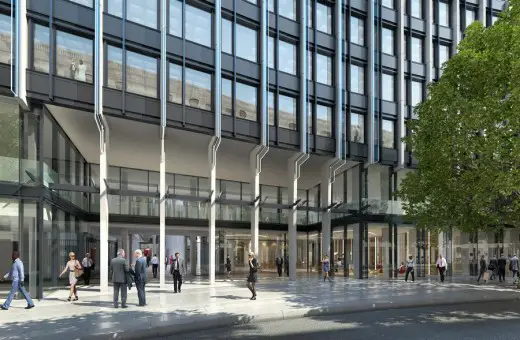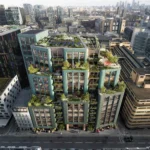South Bank Central, London Development, Architects, English Offices Architecture Image
South Bank Central London Offices
Hermes Investment Management London Office Development design by tp bennett architects
6 Jul 2015
Design: tp bennett
tp bennett wins appointment for South Bank Central design
Hermes Investment Management, the £30.1 billion manager focused on delivering superior, sustainable, risk adjusted returns to its clients – responsibly, and Canada Pension Plan Investment Board (CPPIB), a professional investment management organization that invests on behalf of 18 million Canada Pension Plan contributors and beneficiaries, have appointed tp bennett as lead architect and planning consultant in the design of South Bank Central.
South Bank Central in London
The South Bank Central scheme in London is due to complete by the end of 2016 and will comprise approximately 235,000 sq ft net office space and 45,000 sq ft gross retail space. tp bennett’s role will be to take the two components of the office space, the main office and the podium, from shell and core to Cat A status. The office is approximately 60,000 sq ft in the lower levels of the tower and 175,000 sq ft in the podium element.
tp bennett will audit the base build shell and core, initially designed by KPF for CIT, and modify it as appropriate to encompass the new client brief.
Chris Bennie, tp bennett principal director, said: “Our delivery of the Sea Containers House development has given us unique insight into the rapidly changing South Bank office market. We have combined this experience with our knowledge of the London occupier market to develop the brief in partnership with the client and agents. The result is a series of proposals that will deliver a leading edge contemporary office design that acknowledges the latest workplace trends that will appeal to a wide range of potential occupiers.”
Stephen Bradley, Asset Manager, Hermes Real Estate added: “With the practice’s fantastic experience on the South Bank, we believe tp bennett is well-placed to deliver a stand-out scheme for us and our partners at this iconic building. South Bank is fast gaining momentum as an area of choice for both residential and commercial occupiers alike and our partnership with CPPIB at South Bank Central puts us right in the heart of it.”
tp bennett is working with the below partners to deliver the scheme:
PM: Adams Consulting
QS: Gleeds
M&E consultant: Hoare Lea
Structural Engineer: AKT II
South Bank Central in London image / information received from tp bennett
South Bank Masterplan in London
Location: South Bank, London, England, UK
London Buildings
Contemporary London Architecture Designs
London Architecture Designs – chronological list
London Architectural Tours – tailored UK capital city walks by e-architect
US Embassy London

image © KieranTimberlake/studio amd
US Embassy London
Chelsea Barracks masterplan
South London Architectural Designs
Contemporary South London Architecture Designs – selection below:
Morden Wharf, Greenwich Peninsula, south east London
Design: OMA
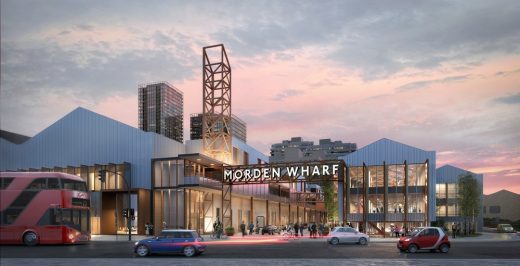
image : Pixelflakes
Morden Wharf Development
Churchwood Gardens, Forest Hill, South London
Design: Bryden Wood
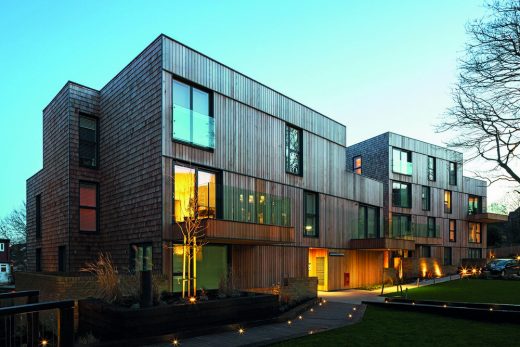
image Courtesy architecture office
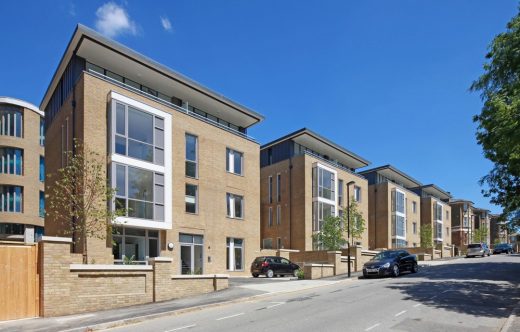
image courtesy of architecture office
Almshouses in Lewisham Homes
Comments / photos for South Bank Central in London design by tp bennett Architects page welcome

