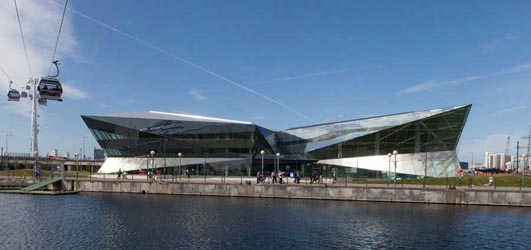Siemens Crystal Urban Sustainability Centre, London Docklands Building, Architects, Design
Siemens Crystal : Urban Sustainability Centre London
London Urban Sustainability Centre design by Pringle Brandon / Wilkinson Eyre / Arup
20 Sep 2012
The Wilkinson Eyre-designed Crystal opens its doors
Siemens Crystal London
Siemens Urban Sustainability Centre
22 Sep 2010
Siemens Urban Sustainability Centre
Go ahead for £30m landmark London sustainability centre
New technology showcase set to open in 2012
Siemens has been given the go ahead by the London Borough of Newham for the development of a £30 million landmark sustainability centre in London’s Docklands. Councillors last night resolved to grant consent for the plans subject to signing of the Section 106 Agreement later this year. The centre has been designed by Wilkinson Eyre Architects with Pringle Brandon as lead consultant and interior architect; Event is designing the exhibition space, and the engineering consultant is Arup.
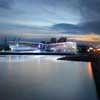
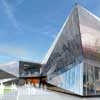
Siemens Urban Sustainability Centre images : Wilkinson Eyre Architects
Set to open in early 2012, in time for the London Olympic Games, the centre in the Royal Victoria Docks will be a flagship for East London’s Green Enterprise District. Designed as a showcase of urban sustainability, an office, an exhibition and education facility, it will showcase new technology from around the world and new ways of living and working in a more sustainable city. The interactive exhibitions and events will be open to the public.
Siemens expects to attract around 100,000 visitors a year, with school groups from across London expected to use the facility for educational trips. It will also be a base for around 230 Siemens employees and provide the potential for around 50 new local jobs.
The architectural concept for the building, designed by Wilkinson Eyre is based on two interlocking triangular forms with multiple triangular facets. Its crystalline geometry which draws inspiration from nature responds to its waterside location and visually contrasts the curve of the O2 Centre beyond.
The 7,002 sqm (75,370 sqft) building will include:
– 2,760 sqm (29,709 sqft) flexible and interactive exhibition hall, with an education facility, shop and dockside café
– 1,395 sqm (15,016 sqft) conference suite including a 300 seatauditorium, meeting rooms and café
– 1,997 sqm (21,496 sqft) of office space
The building will be a showcase for sustainable design and construction, maximising the use of natural daylight, incorporating high performance glazing, photovoltaic panels, energy efficient lighting and metering. Rainwater harvesting, water efficient appliances, ground source heat pumps and solar water heating will all be integral to the design and the building will be constructed using recycled steel and industrial by-product cement.
Sustainable drainage and water efficient landscaping are also part of the plans to create a relaxing waterside environment around the building. The aim is to design and build a facility that reaches the highest standards of sustainability possible.
Chris Brandon, partner at Pringle Brandon, which is leading the project design team, said:
“Siemens’ centre will be an iconic visitor attraction and educational facility at the heart of London’s Green Enterprise District that showcases and explains green technology; looking at how it impacts our lives at the moment and the potential we have to create better and more sustainable living and working environments over the next 10-20 years.”
Chris Wilkinson, Founding Director of Wilkinson Eyre Architects, said:
“We are really pleased to receive consent for this exciting building which embodies the key design philosophies of our practice: combining the latest technology with dynamic form and an inherent approach to sustainability.”
The 22,300 sq m (240,037 sq ft) development site, which is owned by the London Development Agency and Newham Borough Council, sits at the heart of London’s Green Enterprise District on the western edge of the Royal Victoria Docks with the O2 Centre (Millennium Dome) as a backdrop. The nearest station will be Royal Victoria on the DLR line and the centre will be within walking distance of ExCeL and the Olympic Park.
Siemens urban sustainability centre, London – Review by Olaf Kneer, architect
Siemens Urban Sustainability Centre, Docklands
Wilkinson Eyre have jumped on this unique opportunity to explore expressive and complex architectural form in their Urban Sustainability Centre project for Siemens to produce a formally and spatially ambitious proposal. Chris Wilkinson describes the design as inspired by nature, particularly crystalline minerals, in reference to the building’s sharp angular geometry of the facades, and the extensive use of glass for the building envelope.
It is a courageous project in that it sets its own context rather than working with the immediate context around it, making the most of its water-side setting at the Royal Victoria Docks. As such it can be described as a kind of monolyth, which confidently defines its own context, dominating the site rather than submitting to it.
This is definitely the right approach, considering the many architectural projects around the docks, which can only sadly be described as a series of missed opportunities. Wilkinson sees the project set in the much wider context of the docklands, particularly the iconic Millennium Dome. The crystalline geometry of the exterior of the building certainly provides a counterpoint, and introduces a new kind of architectural language to the docklands.
The crystal provides a number of interesting strategies, formally and materially: a crystal can be described by its symmetry behaviour, which defines the shape its external faces will take. In this case, there are obvious yet complex symmetries which can be found in the two main building volumes, and the folded glass facades, and how these are reflected in the water of the docks.
Here, the rigor of the mineral paradigm could have perhaps been taken further to start to define the smaller scale details of the design than rather just the larger form. However, the geometry achieved has the potential to at define areas with particular qualities around the building envelope.
Maybe more interesting than the external appearance of the building is what kind of spaces this geometry produces, and what kind of inhabitational qualities this provides. While crystalline minerals have a distinct external appearance, the same rules that define their external shape carry through to the interior.
The obvious opportunity for this project is that this crystalline rule system which defines the exterior does the same to the interior and starts to effect how visitors will use and experience the building and expand on the kind of spatial experiences this will offer. The hope is that the formal strategy will not stop at the façade, and that its potential to offer unexpected spaces is not lost on the inside.
Materially, this project sets up a potentially interesting relationship with its surroundings by creating a series of unexpected visual experiences, reflecting the sky, water, interior and exterior in its glass panels. Much will depend on how this is actually articulated, and again, the hope is that crystalline strategies are actually carried through into the detail design of this project.
Olaf Kneer, Sep 2010
1 Jun 2010
Urban Sustainability Centre London – Siemens Crystal
Siemens unveils an urban sustainability centre for London
Designed by Pringle Brandon, Wilkinson Eyre and Arup
Siemens has unveiled designs for a landmark sustainability centre in London’s Docklands. The design team, which is led by Pringle Brandon, also includes Wilkinson Eyre Architects and Arup.
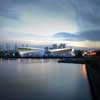
image : Wilkinson Eyre Architects
The centre will act as an exhibition and education facility showcasing new technology and new ways of living in a more sustainable city. Public interactive exhibitions and events will take place at the centre.
The sustainability centre is to sit at the heart of London’s Green Enterprise District on the western edge of the Royal Victoria Docks with the O2 Centre (Millennium Dome) as a backdrop. The nearest station to the centre will be Royal Victoria on the DLR line and the centre will be within walking distance of the ExCeL exhibition and conference centre and the Olympic Park.
The architectural concept for the building shell, designed by Wilkinson Eyre, is based on two interlocking parallelogram forms with multiple triangular facets. Its crystalline geometry, which draws inspiration from nature, responds to its special location and contrasts with the curve of the O2 Centre (Millennium Dome) beyond.
A palette of reflective and transparent materials on the facets, catch the light in different ways to create a dynamic composition on the waterfront. One of the crystals is a single volume containing the exhibition and the other contains the offices and conference facilities on several levels.
The interior, designed by Pringle Brandon – a total of 75,348 ft (7,000 sq m), will centre on the exhibition hall which will include a number of individual exhibition areas. Additional facilities include a 300 seat auditorium, conference facilities, meeting rooms and office space. A restaurant/café with outside seating, a coffee shop and gift shop for visitors will also feature in the design, as well as a giant screen situated outside of the centre.
The building will be a showcase for sustainable design and construction. The design will maximise the use of natural daylight where possible, but will also incorporate high performance glazing, photovoltaic panels, energy efficient lighting and metering. Rainwater harvesting, water efficient appliances, ground source heat pumps and solar water heating will all be integral to the design and the building will be constructed using recycled steel and industrial by-product cement.
A planning application for the project will be submitted in July and it is anticipated that the building will be complete and ready for its first visitors in early 2012.
Chris Brandon, partner at Pringle Brandon which is leading the project design team, said:
“Cities are responsible for 75% of the world’s energy use and produce more than 80% of all greenhouse gas emissions. Given that the proportion of the world’s population living in cities is increasing, it will be cities that determine whether we successfully make the shift to more sustainable living.
“The centre will be an iconic building at the heart of London’s Green Enterprise District. More importantly it will be a visitor attraction and education facility that showcases and explains green technology, how it impacts on people’s lives in the present day and the potential we have to create more sustainable living over the next 10-20 years.”
Chris Wilkinson, Founding Director of Wilkinson Eyre Architects said:
“It is very exciting that we have the chance to create such an important building for Siemens that invites the public in to explore future sustainable innovations that will change the way we live in our city.”
Steve Peet, Arup Project Manager said:
“With the new Government aiming to establish the UK as a centre of excellence for green technology the Siemens Centre provides a timely showcase of potential ways forward in sustainable urban living. It is rewarding that Arup’s contribution of sustainable design and engineering expertise may enable others to understand and be enthused by a greener future.”
Siemens Pavilion – Urban Sustainability Centre, London – Building Information
The £30m centre will act as an exhibition and education facility. It will showcase new technology and ways of living in a more sustainable city. Public interactive exhibitions and events will take place at the centre in the run up to the London 2012 Olympic Games.
The Siemens Pavilion is to sit at the heart of London’s Green Enterprise District on the western edge of the Royal Victoria Docks with the O2 Centre (Millennium Dome) as a backdrop. The nearest station to the centre will be Royal Victoria on the DLR line. The centre is also within walking distance of the ExCel exhibition and conference centre and the Olympic Park.
Accommodation – the building will comprise:
Exhibition Hall [2760m2] with:
Shop, Education Facility and Dockside Café
Conference Suite [1395 m2] which includes:
Auditorium, Meeting Rooms and a cafe
Office [1997m2]
Ground Floor Footprint = 3687m2
Building Total Gross Internal Area = 7002m2
Building Height = 10m [min] to 18m [max]
No. of Storeys = 3 [within office ‘crystal’]
Site Area = 22,300m2
General Materials:
Steel Structural Frame
Clear High Performance Glazed Cladding
Fritted/Transluscent/Patterned Glazing
Insulated Opaque Glazed Cladding
Metallic Rainscreen Cladding
Metal Standing Seam Roof with PV and Solar Thermal Panels
Integrated Sustainable Systems:
Ground Source Heatpump
Rainwater Harvesting
PV Panels
Solar Thermal Panels
Energy Efficient LED Lighting
Advanced BMS Control Systems
Mixed Mode Ventilation Strategy with Heat Recovery
Programme Key Dates:
Planning Application: Summer 2010
Start on Site: Autumn 2010
Completion: Spring 2012
Environmental Assessment Target – LEED Gold
Client: Siemens
Design Team:
Fit-Out Architect and Lead Consultant: Pringle Brandon
Envelope/Shell and Core Architect: Wilkinson Eyre Architects
Multi-disciplinary Engineering: Arup
Planning Consultant: Blue Sky Planning
Cost Consultant: Turner and Townsend
Project Management: Turner and Townsend
About Pringle Brandon
Pringle Brandon is an architectural practice specialising in the design of high quality workplace solutions. Established for over 20 years, we work with end-users, developers and other professionals we are able to provide a comprehensive range of design, consultancy and research services combined with a detailed understanding of end-user requirements resulting in built solutions that really work.
Pringle Brandon’s experience has allowed the practice to become one of the leading workplace design practices in the UK, successfully designing and advising on schemes up to 1m ft2 nett in size. In 2009, Pringle Brandon won the British Council for Offices (BCO) Award for Best Workplace Fit Out for its work at Microsoft Building 5 at Thames Valley Business Park in Reading. Pringle Brandon is an ISO 14001 (environment management systems) certified company and is a SKA Rating Assessor.
About Wilkinson Eyre Architects
Wilkinson Eyre, with its portfolio of national and international award-winning projects, is one of the UK’s leading architectural practices. Uniquely, the practice has been awarded the prestigious Royal Institute of British Architects (RIBA) Stirling Prize two years in succession: in 2001 for the Magna science adventure centre in Rotherham and in 2002 for the acclaimed Gateshead Millennium Bridge. Current projects include two conservatories for Singapore’s Gardens by the Bay, the Mary Rose Museum in Portsmouth and Guangzhou International Finance Centre in China.
About Arup
Arup is the creative force behind many of the world’s prominent building, infrastructure and industrial projects. We offer a broad range of professional services that combine to make a positive difference to our clients and the communities in which we work.
We are truly global. From 90 offices in 35 countries our planners, designers, engineers and consultants deliver work across the world with flair and enthusiasm.
Founded in 1946 with an enduring set of values, our unique trust ownership fosters a distinctive culture, an intellectual independence and encourages truly collaborative working. This is reflected in everything we do, allowing us to contribute meaningful ideas, help shape agendas, and deliver results that frequently surpass the expectations of our clients.
We passionately strive to find a better way, to imagine and shape ideas and to deliver better solutions for our clients.
Location: Royal Victoria Docks, London, England, UK
London Buildings
Contemporary London Building Designs
London Architecture Links – chronological list
London Architecture Tours by e-architect
Buildings close by to the Siemens Crystal
Silver Tree Eco Tower
Studio RHE
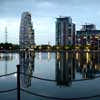
image from architects
Silver Tree Eco Tower
Royal Docks – Development Proposal, east London
Heatherwick Studio
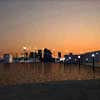
image from London Development Agency
Royal Docks London
Online Sustainability Platform
Recent / Current Projects by Wilkinson Eyre – Selection
London Science Museum Building, UK
20 Blackfriars Road – tower, London, England
20 Blackfriars Road : 43 storeys
Paradise Street Bridge, Liverpool, UK – Civic Trust Awards 2010 – Award winner
Paradise Street Bridge Liverpool
Comments / photos for the Siemens Urban Sustainability Centre London Architecture page welcome

