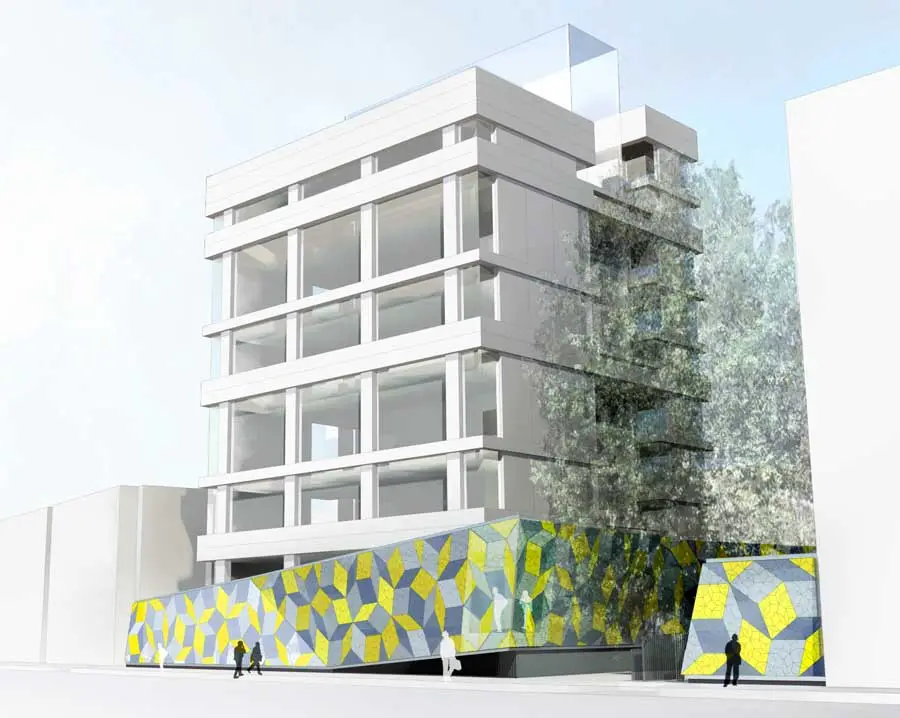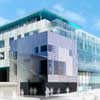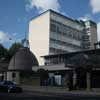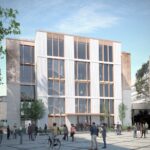Queen Mary University of London, QMUL Building, UK Higher Education Project Design, British property images
Queen Mary, University of London
QMUL Humanities Building design by Wilkinson Eyre Architects, England, UK
15 Jul 2009
Wilkinson Eyre Architects unveils latest designs for Queen Mary, University of London
Wilkinson Eyre Architects has unveiled designs for a new foyer for the School of Mathematical Sciences at Queen Mary, University of London.
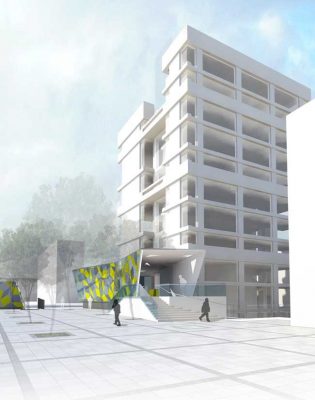
image from Wilkinson Eyre Architects
Queen Mary University of London Building
The new single storey pavilion wraps around the base of the existing 10-storey 1960s Maths building on the Mile End Road in East London providing a new accessible entrance to the Maths building, which has a ground floor level 2 metres above external grade, and creates a “break out” space for the existing 120 seat lecture theatre, plus a social study space for Mathematics students.
The horizontality of the folding planes of the extension contrast with the vertical emphasis and proportion of the existing 1960s tower. As a narrative response to the academic department, a mathematical Penrose tiling pattern has been used to generate the folding form of the façade, which gently rises to the prominent corner of the campus entrance.
This tiling is initially generated from two different forms – kites and darts – which through a series generative iterations forms a tessellated, non repeating pattern composed of only two rhombuses. As well as creating the geometry of the overall form through rhombus shaped glass rainscreen cladding panels, a smaller scale “sub-set” of Penrose tiling is applied to each glass panel as a graphic pattern, generating a variation in the visible scale of the mathematical geometry depending upon one’s proximity to the building.
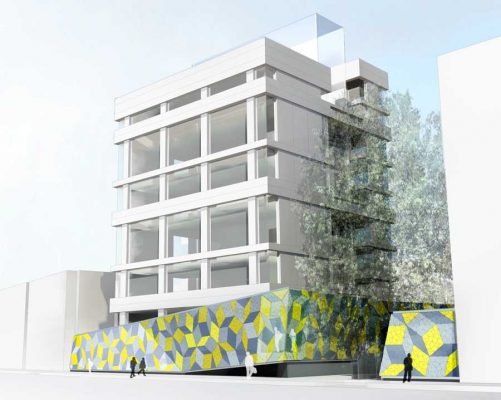
image from Wilkinson Eyre Architects
Stafford Critchlow, Director, Wilkinson Eyre Architects, “This is a great opportunity to recast the western approach to the Queen Mary campus, to improve the staff and student experience of the Mathematics building and to raise the profile of the discipline within the University offer appropriate to its international reputation for research.”
The new building has been designed with sustainability in mind: low velocity fresh air drawn from the rear of the site is funnelled through a labyrinth in the 2 metre void beneath the building and filtered in through floor grilles. The sealed glazed façade and in situ concrete construction will buffer the new foyer from the noise and pollution of Mile End Road and provide passive cooling.
A full planning application has been submitted to Tower Hamlets.
Queen Mary University of London Humanities Building from Wilkinson Eyre Architects 150709
Previously:
6 Dec 2007
Queen Mary University of London Humanities Building
Queen Mary University of London – Humanities Building News
The New Humanities Building at Queen Mary, University of London, designed by Wilkinson Eyre Architects, has been granted full planning permission.
Wilkinson Eyre’s proposals seek to create an environmentally responsive building in an urban environment. The key design driver has been the creation of a 300-seat auditorium – a sculptural, timber-clad ‘egg in a box’ – which, with the adjacent Mile End Road and tube tunnels below, is isolated from the rest of the building for acoustic reasons.
This form is visible through a huge shop window, providing an animated frontage to the Mile End Road, the new ‘Olympic Boulevard’ from the City to Stratford. While this represents the building’s public face, a ‘Window on to the Humanities’, its main entrance opens on to the campus itself, reinforcing the College’s masterplan to link individual buildings with a series of landscaped outdoor spaces protected from the busy road.
Photograph © Adrian Welch, taken on 17 Sep 2011:
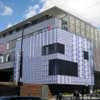
The scheme primarily provides teaching and research space for the History Department, but brings together a range of academic activities from across the Humanities. It also includes a flexible double-height film and drama studio, seating 60 people, which will be licensed for public performance and projects as a first-floor glazed box over the Mile End Road pavement. The different accommodation types are expressed as a series of interlocking elements which unite to give the building a distinctive form. The building has a subtle ‘grain’ and texture, which relates both to the nature of the activities within and the history and context of the site.
Professor Philip Ogden, Senior Vice Principal and Chairman of the Humanities Building Project Group commented: “The College is delighted with the Wilkinson Eyre design which will provide excellent new facilities both for our distinguished and expanding History Department and for the Humanities more generally at Queen Mary.”
Wilkinson Eyre have collaborated with the artist Jacqueline Poncelet to develop a graphic treatment for certain sections of the facade which uses a book motif to represent the acquisition and sharing of knowledge across the humanities. This is expressed in particular on the cladding to the projecting volume of the drama studio.
The project includes extensive landscape design and it is hoped to upgrade reception facilities to the adjacent Spanish and Portuguese Jewish Cemetery, dating from 1726 and the second oldest in England. Incorporated around and through the new building is the former cemetery wall – for which listed building consent has also been received – which will add a further layer of historical interest to the building’s narrative.
The building will have 10% on-site renewable energy via ground source heat pumps, and the upper floors of academic offices will be naturally ventilated, those fronting the Mile End Road being protected by an ingenious double-skin glazed buffer zone, which also serves as a circulation corridor.
Stafford Critchlow, Director at Wilkinson Eyre Architects, said: “Wilkinson Eyre’s design will deliver a new and exciting building which not only creates the right environment to inspire staff and students, but contributes positively to the surrounding streetscape and completes the College’s presence on the Mile End Road.”
Queen Mary University of London – Building Information
Architects: Wilkinson Eyre Architects
Project Manager: PSP Construction Consultants
Structural Engineer: Arup
Building Services Engineer: DSSR
Cost consultant: PSP Construction Consultants
Fire Engineer: Arup
Acoustic Consultant: Arup
AV Consultant: Arup Venur Consulting
Planning Supervisor: PSP Construction Consultants
Consultant Artist: Jacqueline Poncelet
Transport Consultant: Arup
Landscape Architect: Coe Design
Queen Mary University of London Humanities Building from Wilkinson Eyre Architects
Queen Mary, University of London
Photograph © Adrian Welch, taken on 17 Sep 2011
Queen Mary is one of the leading colleges in the federal University of London, with more than 12,000 undergraduate and postgraduate students, and an academic and support staff of around 2,600. Queen Mary is a research university, with over 80 per cent of research staff working in departments where research is of international or national excellence (RAE 2001). It has a strong international reputation, with around 20 per cent of students coming from over 100 countries.
The College has 21 academic departments and institutes organised into three sectors: Science and Engineering; Humanities, Social Sciences and Laws; and the School of Medicine and Dentistry. It has an annual turnover of £200 million, research income worth £43 million, and it generates employment and output worth nearly £500 million to the UK economy each year. Queen Mary’s roots lie in four historic colleges: Queen Mary College, Westfield College, St Bartholomew’s Hospital Medical College and the London Hospital Medical College.
Queen Mary University London building : Wilkinson Eyre Architects
Wilkinson Eyre Architects, with its portfolio of national and international award-winning projects, is one of the UK’s leading architectural companies. Uniquely, the practice has been awarded the highly prestigious Royal Institute of British Architects (RIBA) Stirling Prize two years in succession: in 2001 for the Magna science adventure centre in Rotherham and in 2002 for the much acclaimed Gateshead Millennium Bridge. Current projects include the King’s Waterfront Arena and Conference Centre for Liverpool’s European City of Culture celebrations in 2008 and Guangzhou West Tower, China, as well as a series of education projects ranging from schools to university buildings.
Location: Queen Mary University London, London, England, UK
12 March 2024
QMUL Informatics Teaching Laboratory Building
Design: Purcell
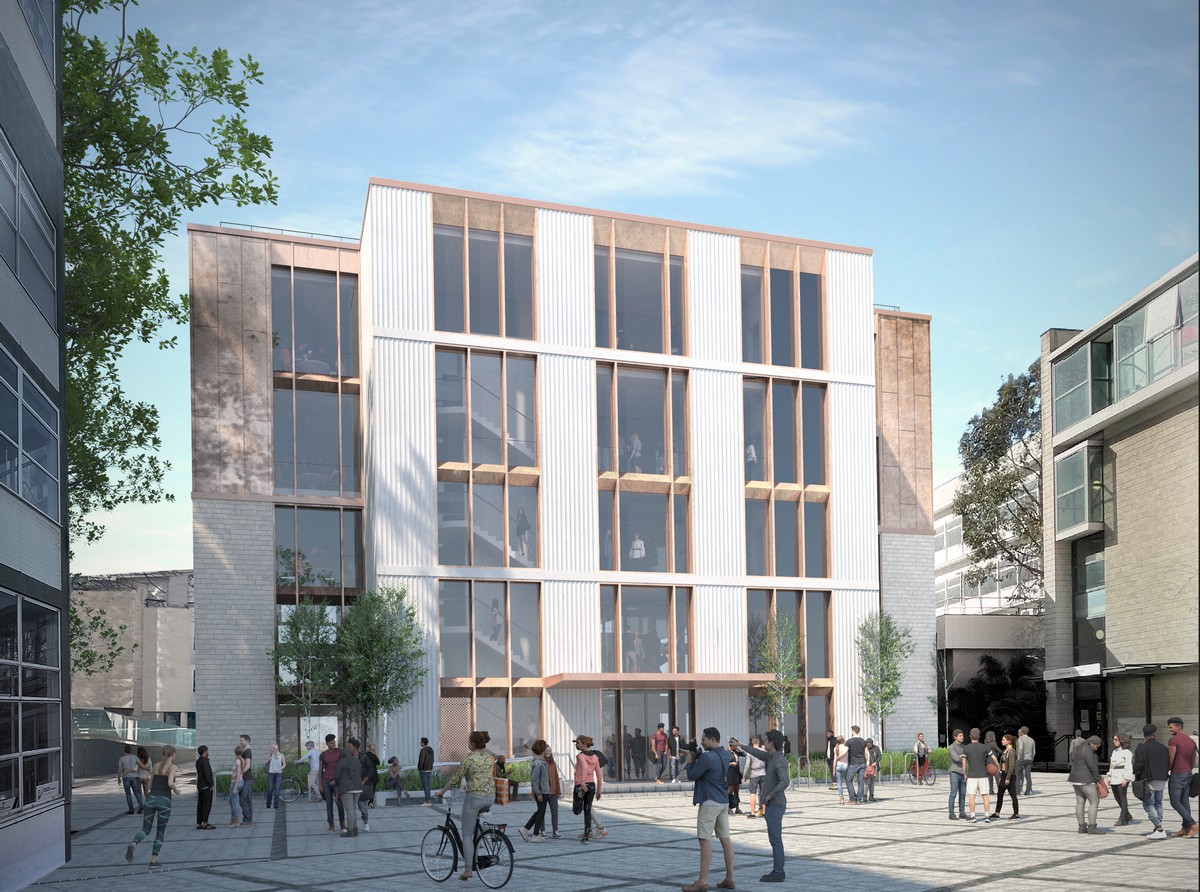
visualisation © Purcell
QMUL Informatics Teaching Laboratory Building, London
7 May 2021
Queen Mary University of London Enterprise Zone Building
Design: NBBJ
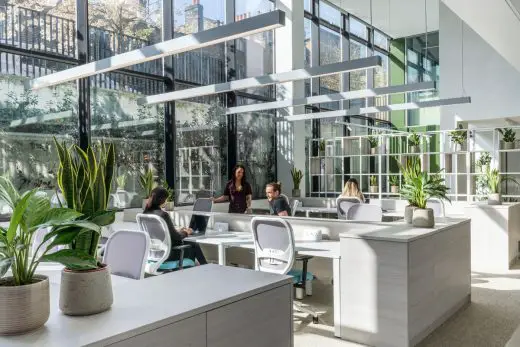
photo : Gareth Gardner
Queen Mary University of London Enterprise Zone Building
London Buildings
Contemporary London Architecture
London Architecture Designs – chronological list
London Architecture Walking Tours by e-architect
University College London : Buildings
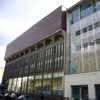
photo © Adrian Welch
Key London Building by Wilkinson Eyre Architects
London Science Museum
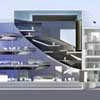
image from architect
Comments / photos for Queen Mary University Building – School of Mathematical Sciences London page welcome

