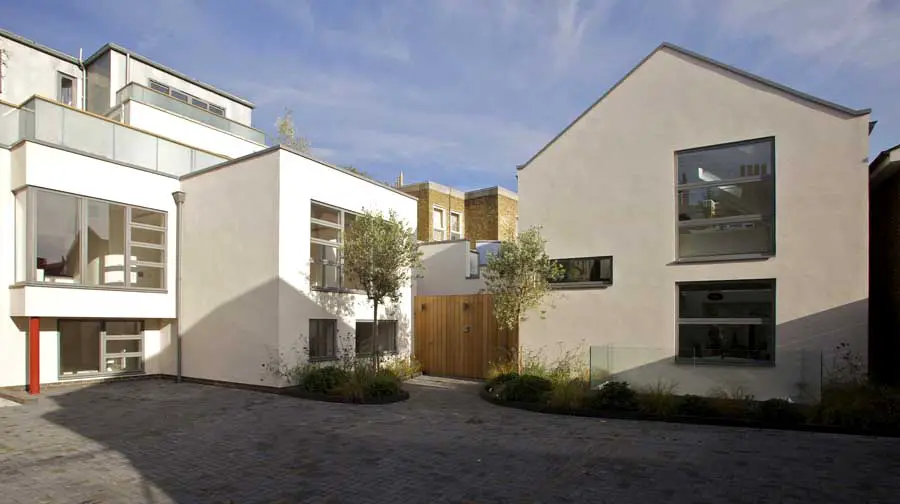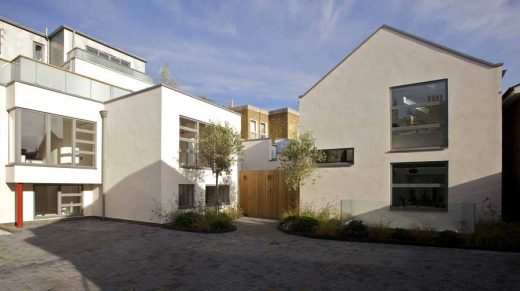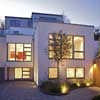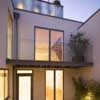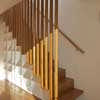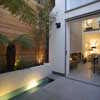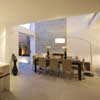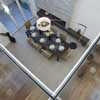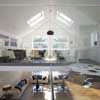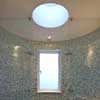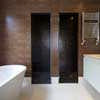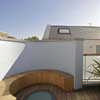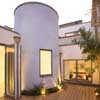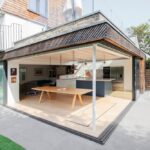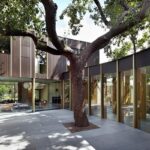Noble Yard House, London Building Project Design, Photos, News, English New Property Images
Noble Yard House in Islington
Islington Residence, north London Residential Development design by Tasou Associates, UK
4 Nov 2009
Location: North London, south east England, United Kingdom
Date built: 2009
Design: Tasou Associates
Tasou Associates complete two new contemporary houses in Islington Conservation Area.
Noble Yard House London
Tasou Associates Architects, recent runners up in the Urban Splash Northshore housing competition, have completed two unique family dwellings tucked behind Islington’s fashionable Camden Passage.
The two houses, for local developer Noble House, were built on a disused car park and are based around a series of private courtyards.
The first house is an ‘upside down’ three bedroom property with a courtyard garden and roof terrace accessed from a suspended timber staircase and electric glass rooflight.
The second 4 bedroom house is arranged around three courtyard gardens with a private master bedroom roof terrace. The house features a basement cinema room, round shower room and natural finishes throughout.
Both of these Islington houses are now on the market at £1.5m and £2.75m with Hotblack Desiato and Chestertons.
Islington residence photos www.thearchitecturalphotographer.com © 2009 Matthew Weinreb
Contact for the architects of this new Islington home: Tasou Associates : Simon Graham : 0207 7137070 : [email protected]
Noble Yard House images / information from Tasou Associates
Tasou Associates Architects, England
Location: Islington, London, England, UK
London Buildings
Contemporary London Architecture
London Architecture Designs – chronological list
Architecture Tours in London by e-architect
Tasou Associates – contact details
London Homes by Tasou Associates
Tasou Associates Projects in the UK Capital City, alphabetical:
Belsize Lane House, London, England
2009
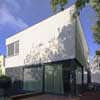
photo : Tasou Associates
Belsize Park House
Cruickshank Street House, London, England
2009-
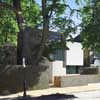
photo : Tasou Associates
Cruickshank Street House
Design: LLI Design
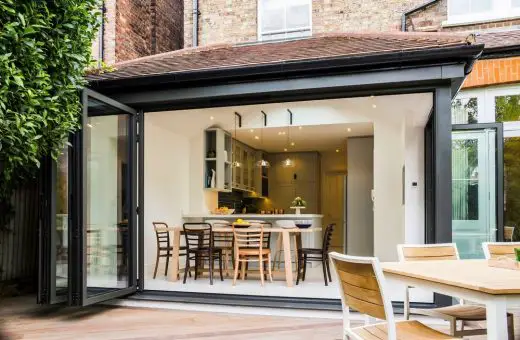
photograph © Rick Mccullagh / LLI Design
Victorian Townhouse in Highgate
Step House, North London
Architects: Bureau de Change
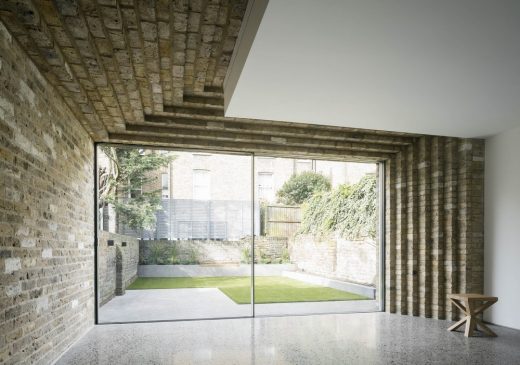
photo © Ben Blossom
North London Property Extension
Dukes House, Alexandra Palace, Muswell Hill
Structural Engineer: TZG Partnership
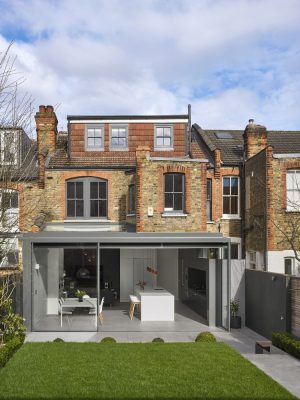
photograph : Will Pryce
Muswell Hill House
Comments / photos for the Noble Yard House London – Islington Conservation Area Property design by Tasou Associates page welcom

