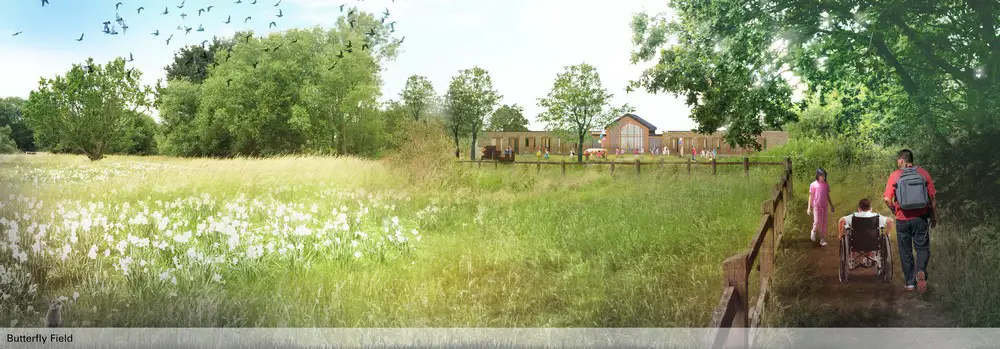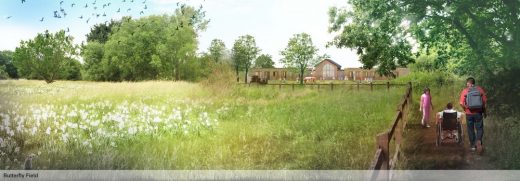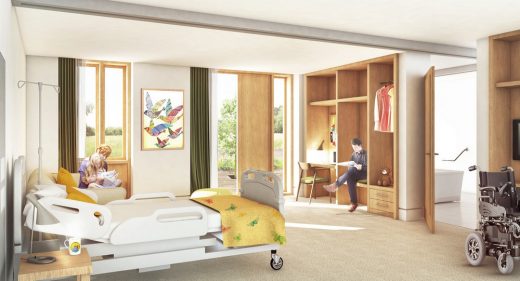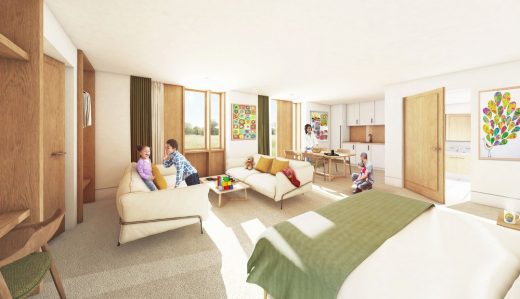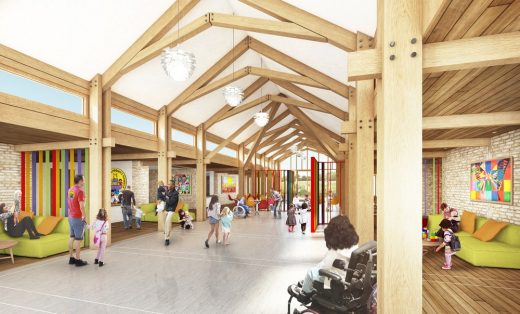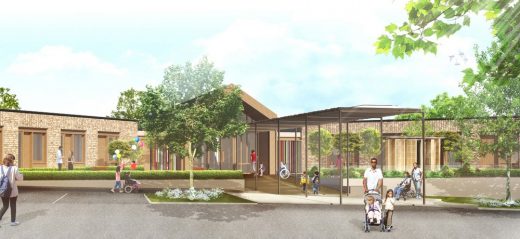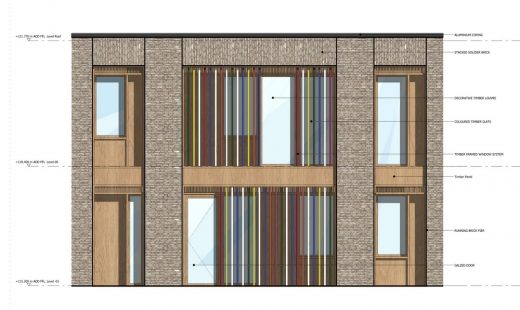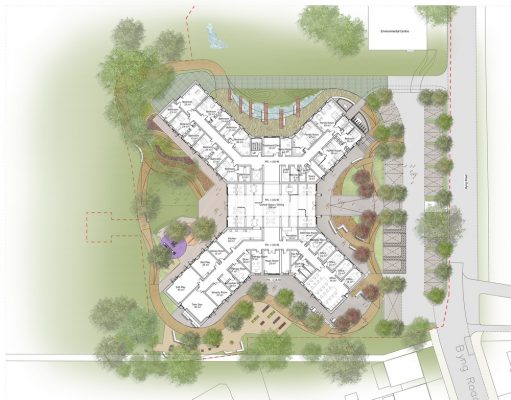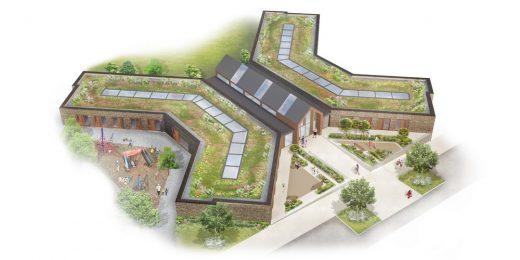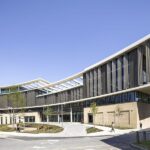Noah’s Ark Children’s Hospice, Byng Road Building, Barnet Architecture Images
Noah’s Ark Children’s Hospice in North London
Palliative Care Building Development in Barnet, London, UK – design by Squire and Partners
26 Jan 2017
Noah’s Ark Children’s Hospice, Barnet
Architects: Squire and Partners
Address: The Ark, Byng Rd, Barnet EN5 4NP, United Kingdom
Phone: +44 20 8449 8877
Noah’s Ark Children’s Hospice Building
Squire and Partners were granted planning permission by Barnet Council last night on behalf of Noah’s Ark Children’s Hospice, to build a new facility providing on-site care and support for children with life-limiting or life-threatening conditions and their families. The practice is part of a build team including Sellar, Pears Property, Jones Lang LaSalle and Erith – supporting the charity in constructing its badly needed facility, which will be the only children’s hospice serving central and north London and Hertsmere.
The brief sought an inspiring space for palliative care, relaxation and adventure within a ‘home from home’ environment, allowing young people and their families to connect with others facing similar challenges, and be given the time and space to be children, not just patients. Connections to the surrounding landscape – a 7.5 acre nature reserve – were a priority, as well as providing a focal point for social interaction between the many volunteers, community outreach workers and family visitors who will use the facility.
Noah’s Ark Children’s Hospice chief executive Ru Watkins welcomed the decision saying, “Our build team has worked tirelessly to integrate the important environmental requirements of our site and the needs of children and families who will be using this building for vital hospice services.
“The two sets of needs are very much aligned, as environmental considerations are key to providing an appropriate hospice setting. We are delighted that the efforts of our team were recognised in last night’s decision by the planning committee. We believe that, given the paucity of land available for such schemes, this will prove to be the last children’s hospice built in London.”
Noah’s Ark currently supports around 150 children and their families at home and in the community. The new building will enable the charity to care for more than 450 children and their families.
Technological and medical advances are enabling many children with degenerative and life threatening illnesses to live longer. A local, purposebuilt hospice meeting the changing palliative needs of children and their families is long overdue.
Design Response
The design concept developed by eroding a square on each of its four edges to introduce connections with the landscape, evolving a natural plan of a central hall flanked by two protective ‘wings’ in which more private uses are arranged – a section each for therapy/play, children’s bedrooms, family rooms and administration – all benefitting from garden views. A lower ground level contains bereavement suites, a multi-faith room, staff facilities and storage.
At the heart of the building is a light-filled vaulted hall, connecting all four wings and providing a series of flexible social spaces under a timber-framed pitched roof. Each gable end is predominantly glazed to offer a welcoming entrance and draw the landscape into the building.
Externally, the building is organised around the oak framed hall, a contemporary ‘barn’ space with glazed panels and painted timber fins, and four brick-clad wings with openable timber panels and windows overlooking the gardens, designed with areas for sensory play, contemplation, wild meadow and teens, all connected by a meandering path.
Partner Murray Levinson commented, “We are proud to be supporting this cause by designing a facility which will positively impact on the lives of children facing immense physical and emotional challenges.
Our aim is to create an uplifting environment to enrich the experience of those using the building, whether as patients, family members or support workers. The consent last night marks a big step forward which means we can now progress to making the hospice a reality.”
About Noah’s Ark Children’s Hospice
At Noah’s Ark we build our “hospice at home” care, for Central, North London and Hertsmere children, with bespoke support packages for each family.
Volunteers magnify the support we can provide by 20,000 hours a year. However, we are meeting just one-tenth of the need, and less than 10 per cent of our income is available from the NHS.
Our fundraising team is working hard to enable the expansion of community-based services, and complete our circle of care with a dedicated hospice building.
At the heart of our success is the support of our communities in Islington, Camden, Barnet, Haringey, Enfield and Hertsmere.
For care queries, to donate, to volunteer or to support our charity shops, please call 0208 449 8877.
We’re delighted that Tottenham Hotspur Football Club has announced a two-year charity partnership with us.
Noah’s Ark Children’s Hospice in North London images / information received 260117
Squire and Partners on e-architect
Location: The Ark, Byng Rd, Barnet EN5 4NP, London, England, UK
London Building Designs
Contemporary London Architecture Designs
London Architecture Designs – chronological list
London Architecture Walking Tours – tailored UK capital city walks by e-architect
Guy’s Hospital Approaches
Design: Heatherwick Studio
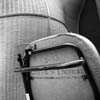
photograph © James Whitaker 2009
St Thomas’ Hospital East Wing in Central London
Design: Arup
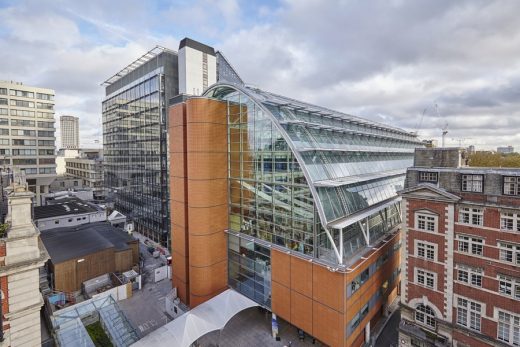
picture from architect
St Thomas’ Hospital East Wing in Central London
Comments / photos for the Noah’s Ark Children’s Hospice in North London page welcome
Website: Squire and Partners

