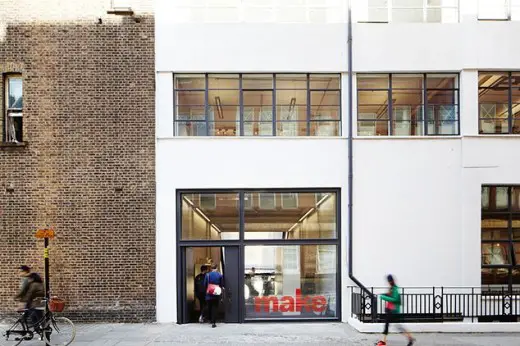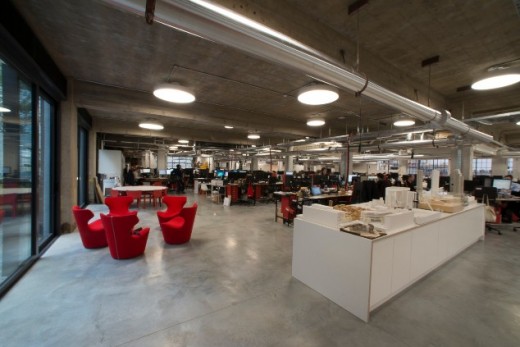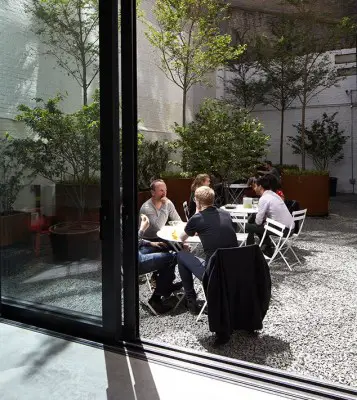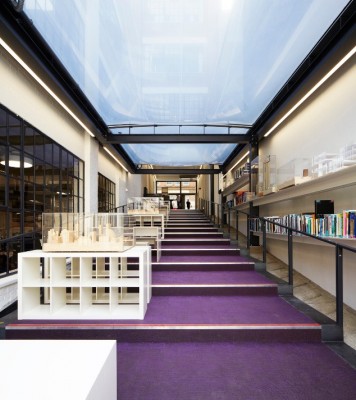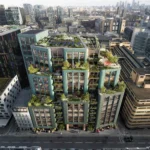New Subterranean Studio Fitzrovia, Cleveland St London Office Interior, News, English Interior
New Subterranean Studio Fitzrovia
Commercial Building Restoration in Cleveland Street design by make architects, London, England
15 May 2015
New Subterranean Studio in London
Design: Make architects
Location: Middlesex House, Cleveland Street, Fitzrovia, London, UK
Make Architects unveils its new subterranean studio in London
May 2015 saw Make Architects open the doors to its new, London studio, a 1,300sqm renovated NCP car park located on the basement floor of Middlesex House, Cleveland Street in Fitzrovia.
Pre-let by Derwent London Plc under a 15 year lease, the subterranean space showcases an innovative, bespoke, and sustainable design, reflective of Make’s ambition to design the best buildings, places and spaces in the world.
The entrance to the new premises is located to the left of Middlesex House, a five-storey Art Deco-style building erected in 1934 and in use as a garment-making factory prior to its purchase by Derwent in the 1980s. Upon arrival, staff and visitors are directed down to the below-ground studio via a series of stepped platforms – fashioned from the existing vehicle ramp.
The grand entrance provides ample break out space for meetings and presentations and will be used as a gallery space showcasing internal and external creative talent. A lightweight, translucent ETFE canopy spans the ramp from street level down to the studio, creating a light, bright and welcoming enclosed space.
Illumination and natural light was key to the design of this basement space. In addition to the translucent canopy in the entrance way, generous floor to ceiling heights of 3.7m allowed for full length windows and sliding doors to the east and south walls, with the doors leading into the south-facing garden. There is a central lightwell comprising 8 x 5.5m glass blocks that draws in light from the courtyard space above. And further windows to the sides and the rear also allow natural light to filter down, with lightwells at the front, and restored 1930s Crittal windows along the ramp edge, further increasing daylight penetration.
The main office adopts an open-plan layout, in keeping with Make’s non-hierarchical company structure, with four generously-sized meeting rooms and ample break out space throughout, including the garden which provides an informal meeting space during the summer months. The arrangement of circular desks around the existing, exposed car park concrete pillars has created a unique design feature providing additional desk area and a more collaborative environment.
The design of the main studio has maintained the utilitarian, industrial look and feel of the car park – with exposed services, pipework and timeworn columns – while creating a high-spec studio space which caters for all 171 employees.
The studio is inherently sustainable as a result of its unique design and its retained original features from the existing car park such as the exposed concrete. The installation of an underfloor heating/cooling system regulates the temperature of the studio, and the space operates with 100% LED lights.
Ken Shuttleworth, founder of Make, said: “We are thrilled to be up and running in our new studio. Our thanks go to Derwent for providing us with a fantastic blank canvas and allowing us carte blanche to create a truly Make home. We look forward to welcoming visitors into our new space. I would also like to thank Arup for supplying us with temporary residence for the past two years whilst our new studio was being built. We have been very well looked after, and are now ready to embark on a new chapter here at Make.”
Paul Williams, Director of Derwent London, said: “We are delighted to welcome Make to their new studio which offers an inspiring and dynamic model for a creative workspace. We are also excited to see 80 Charlotte Street start on site this year which they have designed.”
New Subterranean Studio in London – information / images from architects Make
Location: Middlesex House, Cleveland Street, Fitzrovia, London, England, UK
London Buildings
Contemporary London Architecture Designs
London Architecture Designs – chronological list
London Architectural Tours – tailored UK capital city walks by e-architect
London Wall Buildings
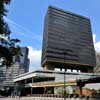
photo © Nick Weall
Adjacent building to east:
Moor House – office building
Design: Foster + Partners
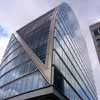
photo © Adrian Welch
Moor House
Buildings by make architects
55 Baker Street, London, UK
55 Baker Street
Dublin Market, Ireland
Dublin Market
Monument building – project, City of London, UK
Monument building
Comments / photos for the New Subterranean Studio in London page welcome
Website: make architects

