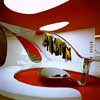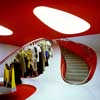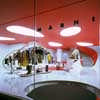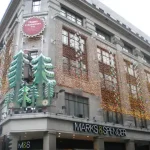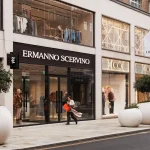Marni Sloane Street shop, SW1 London retail project, English store design
Marni London : Sloane Street Store
Modern Clothes Shop in the West End design by Sybarite, England, UK
25 Nov 2009
Location: 26 Sloane Street, Southwest London, SW1, UK
Date built: 2003
Design: Sybarite
Marni Sloane Street Store
Address: 26 Sloane St, London SW1X 9NE
Phone: 020 7245 9520
Marni Sloane Street
Incorporating organic sculptural elements, the design for Marni’s flagship London store creates a unique sense of visual connectivity that encourages full exploration of the two level shop. The gleaming white resin ground floor seamlessly stretches up to the first floor so that both levels appear attached.
Stainless steel steps have been cut into the inclined wave that connects the floors and add to the flowing sense of movement. Polished stainless steel rails, used for displaying merchandise, migrate freely through the space like legs of futuristic insects.
The mirrored metalwork undulates and wraps its way through the three primary shop areas forming a continuous, fluid line without the need for floor fixtures. Colour plays an important role in creating this fantastic space, with a vibrant red ceiling pierced by large, custom-made elliptical light fittings.
All the while, the clothes themselves catch diffused white light that highlights patterns and textures. Softly carpeted cut-out seating areas are featured in each shopping zone and a separate VIP space houses private fitting rooms and elliptical seating in white leather.
Marni Sloane Street London – Building Information
Shop address: 26 Sloane Street, London SW1X 9LQ
Client: Marni, Milan, Italy (Consuelo & Gianni Castiglioni)
Architect: Sybarite, London, UK (Simon Mitchell, Torquil McIntosh)
Specialist Contractor: Marzoratti Ronchetti (Stefano Ronchetti, Roberto Travaglia)
Structural Engineer: Techniker, Ltd. (Matthew Wells, Megan Maclaurin)
Shop Area: 406 m²
Completed: Aug 2003
Photographer: Richard Davies
Marni Sloane Street store design images / information from Sybarite
Location: 26 Sloane Street, London SW1X 9LQ, England, United Kingdom
Marni Store Designs
Marni stores designed by Sybarite
Marni Boutique Madison Avenue, New York, USA
Marni Madison Avenue
Marni Boutique Soho, New York, USA
Marni Soho
Marni Miami, Florida
Marni Miami Boutique
++
Sloane Street London Property
Sloane Street Store Designs on e-architect:
Buns From Home, Sloane Square, Belgravia Conservation Area
Architects: Studio XM
Buns From Home, Sloane Square, London
Boodles Sloane Street
Design: Eva Jiricna Architects
Boodles Sloane Street
Sloane Street London Property Designs – key selection from e-architect:
Sloane Street Transformation
Masterplan Design: John McAslan + Partners
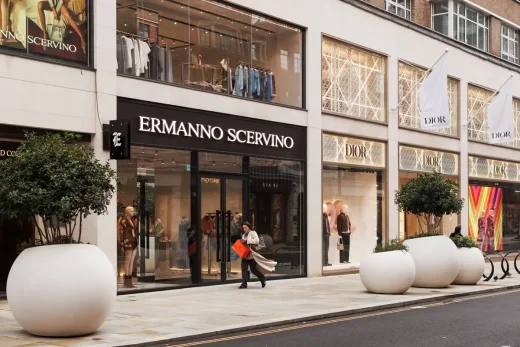
picture courtesy of architects practice
Sloane Street Transformation
Sloane Street Masterplan
Design: John McAslan + Partners
Sloane Street Masterplan
Royal Danish Embassy Building, 55 Sloane St, London SW1
Design: Arne Jacobsen / Dissing + Weitling
Royal Danish Embassy
KXU Wellness Hub, 131 Sloane Street, London, England
Architects: Stiff + Trevillion
KXU Wellness Hub in Sloane Street
Cadogan Hall
Cadogan Hall Belgravia
++
++
London Buildings
Boodles at 178 New Bond Street, Mayfair, West London
Design: Eva Jiricna Architects
Boodles on New Bond Street
South Molton Street Building, off Oxford Street, Mayfair
Design: DSDHA
South Molton Street Building
Contemporary London Architecture
London Architecture Designs – chronological list
Architecture Tours in London by e-architect
Marni Sloane Street Store design by Sybarite – West End shop
Royal Albert Hall Building, west London
Comments / photos for the Marni Sloane Street London – Flagship Store England design by Sybarite UK page welcome.

