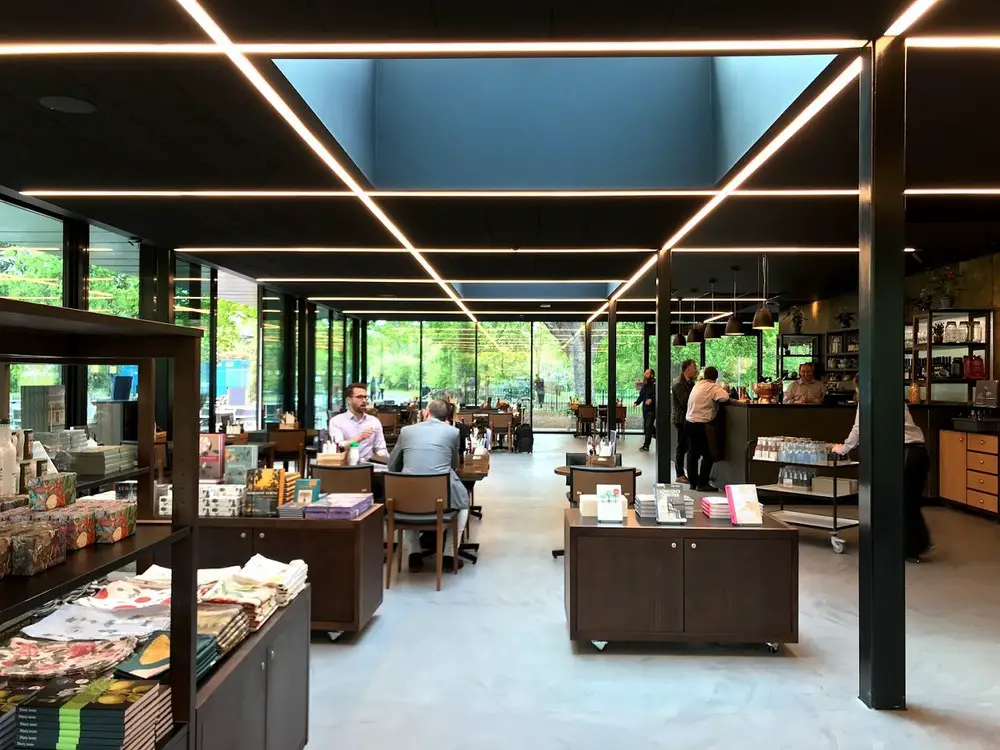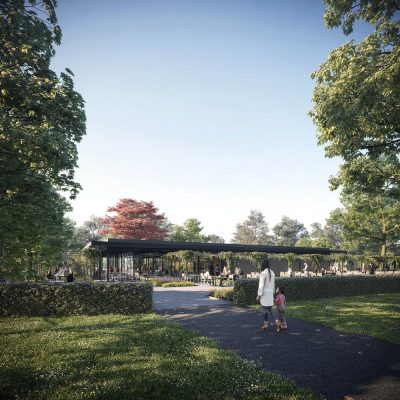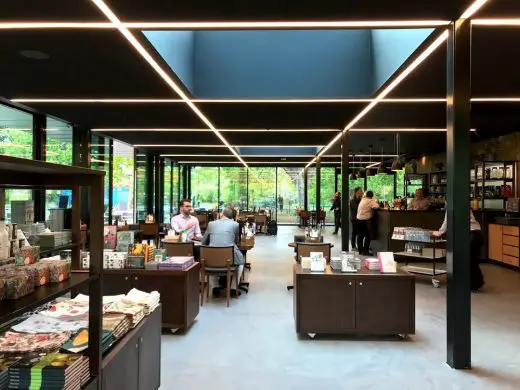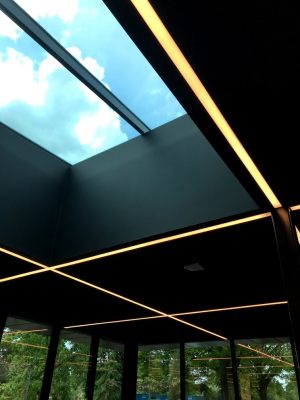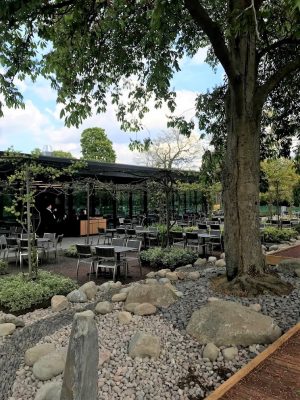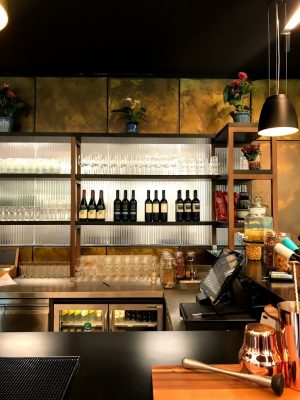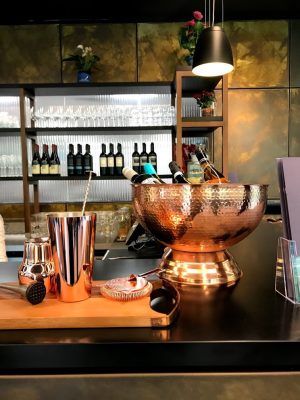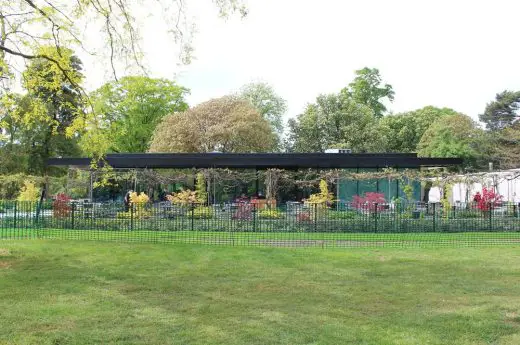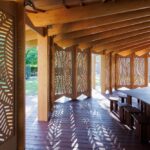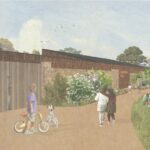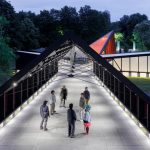Kew Gardens Restaurant, Bar and Grill Building Design, New Architecture Photos
Kew Gardens Pavilion Bar and Grill Restaurant
New Building at the Royal Botanic Gardens, London design by Ryder Architecture, UK
23 May 2019
New Kew Gardens Pavilion Bar and Grill Restaurant
Design: Ryder Architecture
Location: Royal Botanic Gardens, Kew, Richmond TW9 3AB – south west London, England, UK
Designed by Ryder Architecture, the new restaurant is part of a five year estate strategy to regenerate buildings within the world famous gardens.
New Pavilion Bar and Grill restaurant opens at the Royal Botanic Gardens, Kew
Ryder’s work sets out to enhance the visitor experience to the gardens while also improving functional back of house buildings, office accommodation and infrastructure, along with plans for a second restaurant adjacent to the newly opened children’s garden, an already constructed cutting edge arboretum glasshouse and plans to refurbish the iconic Grade I listed Palm House.
The Pavilion Bar and Grill opened its doors this May following a complete rebuild to replace the old Pavilion Restaurant on the same site. The new restaurant has been designed to maximise views across the gardens, particularly to the Great Pagoda and recently refurbished Temperate House, and will offer dining for visitors all year round supporting Kew’s other attractions.
Surrounded by mature vines and trees, the building blurs the boundaries between indoors and outdoors with a simple palette of materials which continue throughout the interiors. Ryder worked closely alongside the client from the outset to truly embody Kew’s vision to create an alfresco dining experience which promotes the importance of plants as food. The layout maximises the sight lines out into the landscape, while the open kitchen provides visitors with a live theatre cooking experience as food is prepared.
The black steel finish, rational grid and glass facade has taken influence from Japanese and Chinese architecture responding to the Pavilion’s location close to the Japanese Gateway Garden and the Great Pagoda. Ryder worked closely with contractor, John Graham Construction, to realise the design intent while managing the logistics of building in an UNESCO World Heritage site which included retaining existing vines throughout construction.
Andrew Costa, partner based in Ryder’s London office said, “We wanted to handle the challenge of designing within a UNESCO World Heritage site with sensitivity yet conviction. The bold use of black steel within the finely proportioned structure evokes Japanese and Chinese bamboo, whilst the simple glass façade almost reflects the surrounding landscape with sliding doors that extend the internal dining space to the outside.”
Ryder and Mott MacDonald formed their multidisciplinary team in 2016 for the redevelopment plans at both Kew Gardens in west London, and Wakehurst Sussex, as well as preparing designs in support of Kew’s vision to expand their learning and development programme. The Kew Capital Development Programme will conserve and enhance facilities at the UNESCO World Heritage site.
The full programme is due for completion in 2021.
Team:
Ryder Architecture – Lead design and architecture
Mott Macdonald – Engineering disciplines, PM and PQS
LUC – Landscape Architect and Planning consultancy
Donald Insall – Heritage consultancy
Graham Construction – Delivery and construction partner
David Dexter – Structural Engineer
MZA – MEP Engineer
CUBE – Catering design
About Ryder Architecture
Everything architecture – our goal is simple – to improve the quality of the world around us and in doing so, improve people’s lives. An approach embedded in the origins of Ryder which remains a touchstone today.
Ryder was established in 1953 in Newcastle, with teams now in London, Glasgow, Liverpool, Hong Kong, Vancouver and Amsterdam, and through Ryder Alliance, in Australia, Spain and South Africa. Projects range in value from £50,000 to £300m including civic, education, healthcare, infrastructure, leisure, manufacturing, office, residential, retail and science sectors.
Family Landscape at the Royal Botanic Gardens, Kew, London:
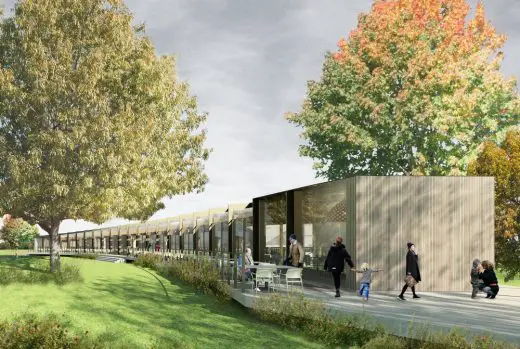
http://www.ryderarchitecture.com @Ryder1953 #Everythingarchitecture
Location: Royal Botanic Gardens, Kew, Richmond, Surrey, TW9 3AE, UK
Kew Gardens Buildings
Royal Botanic Gardens, Kew Architecture – Selection:
Treehouses at Kew Design Competition, Royal Botanic Gardens, Kew, south west London
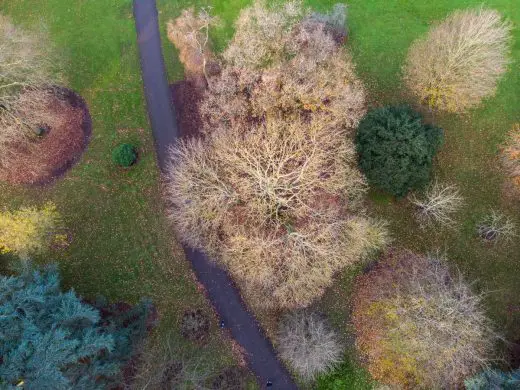
photo © Luke Hayes
Treehouses at Kew Design Competition
The Hive Pavilion at Kew Gardens
Design: Wolfgang Buttress with Tristan Simmonds and BDP, Architects
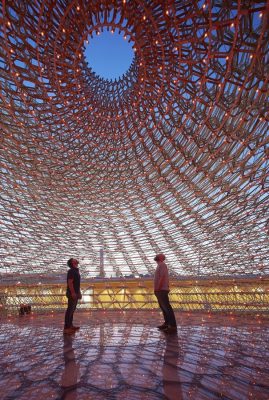
photograph : Hufton+Crow
The Hive Pavilion at Kew Gardens
Shirley Sherwood Gallery – Kew Gallery of Botanical Art
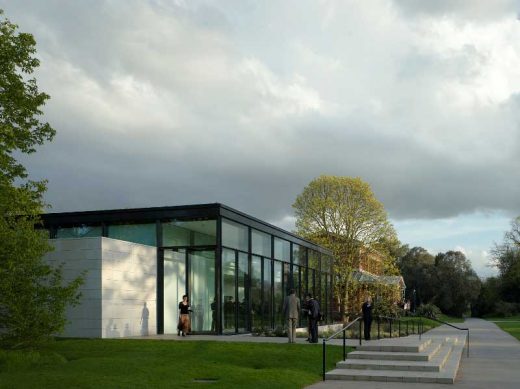
photo © Dennis Gilbert
Kew Gardens Gallery
Kew Herbarium, Library, Art and Archives
Design: Edward Cullinan Architects
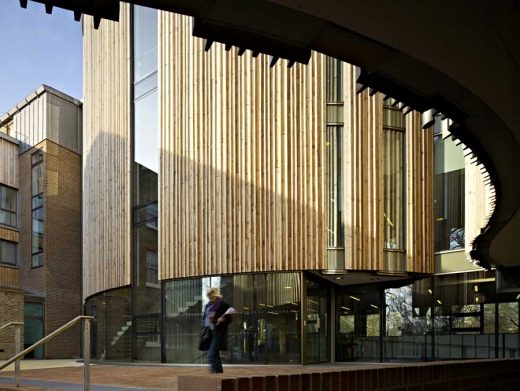
photo © Tim Soar
Kew Gardens Herbarium
Kew Tree Top Walkway
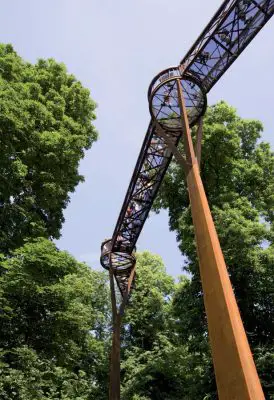
image : Marks Barfield Architects
Kew Gardens Tree Top Walkway
The Sackler Crossing
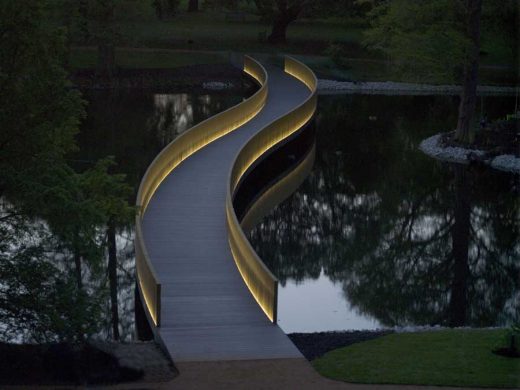
image : RBG Kew
The Sackler Crossing Kew Gardens
London Architecture Walking Tours
Comments / photos for the Kew Gardens Pavilion Bar and Grill Restaurant Architecture page welcome

