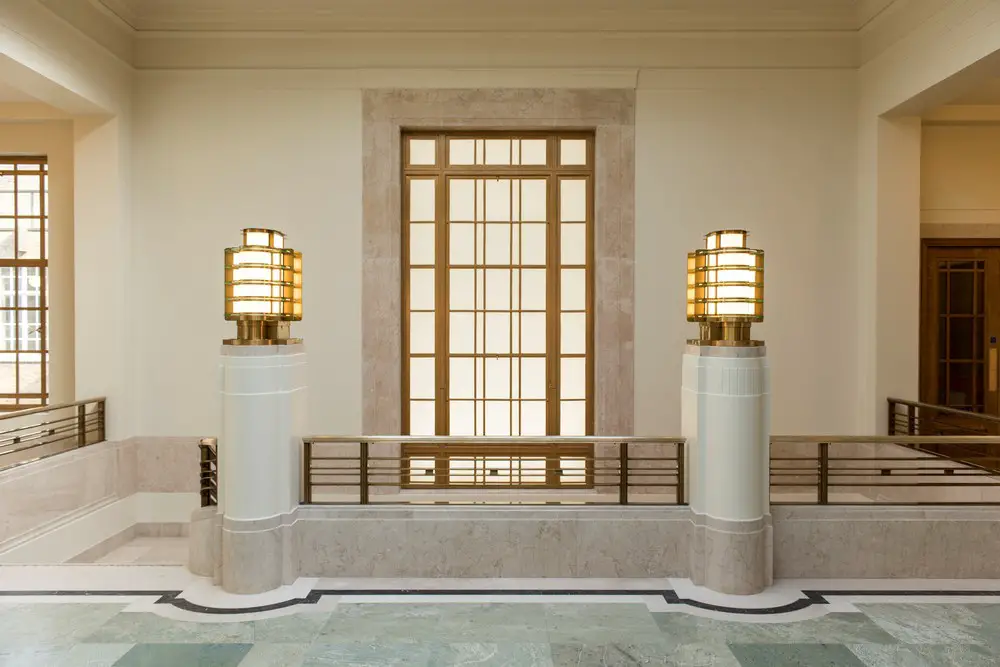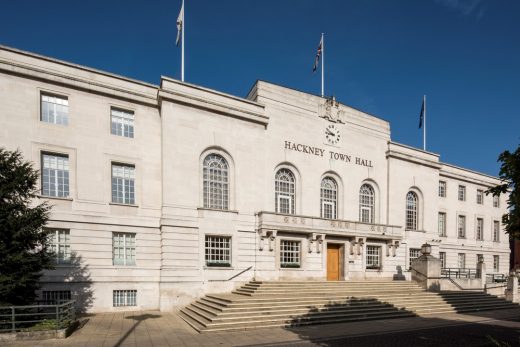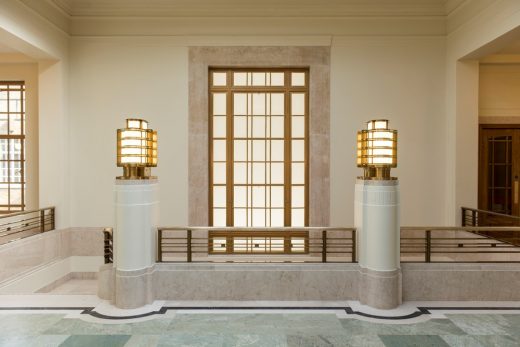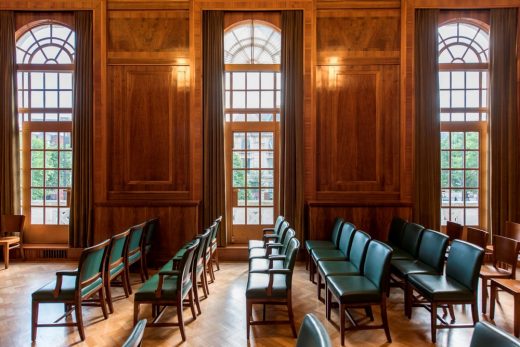Hackney Town Hall Restoration, East London Renovation Project, Architecture, Building Refurb Photos
Hackney Town Hall in East London
11 Dec 2020 – new photos added ; 10 Dec 2020
Architects: Hawkins\Brown
Location: Hackney, Northeast London, England, UK
Five-year restoration project for Hackney Town Hall completed
Photos by Grant Smith Photographer
Hackney Town Hall Restoration
Hackney Town Hall is a Grade II, art-deco style building and one of the capital’s most recognisable municipal properties. The entire repair and modernisation project has taken a decade to complete since planning permission and listed building consent were obtained.
The design and build project was managed by Geoffrey Osborne Ltd with Hawkins Brown being the architectural practice involved. ASWS was the specialist sub-contractor tasked with removing, repairing and reinstating the 80-year old Universal Suite section windows, as well as producing new W20 doorsets for new function areas.
ASWS (Associated Steel Window Services) is one of the country’s leading specialists in the restoration of beautiful old metal windows and has recently completed a stunning refurbishment of the windows and doors for a prestigious landmark project in East London.
The Hackney Town Hall was constructed in 1937, with the large multi-section steel windows having been fitted directly into the stone facades which left them vulnerable to weathering and corrosion.
While many of the frames measured 800 x 1800mm, those bringing light to the Council Chamber itself were up to five metres in height with complex arched heads.
Working closely with Geoffrey Osborne’s site management team on each phase of the work, ASWS removed the frames and transported them to the Croydon workshop, where they were shot-blasted and, where necessary, bespoke steel sections were introduced to match any parts of the Universal Suite sections that were beyond repair.
A primer coat was factory-applied while, brilliantly, all of the old ironmongery was saved and refitted before the frames were returned to the site. Once reinstalled, the frames received two hand-painted undercoats and two top coats before slim-line glazing units were fitted to help improve the building’s energy efficiency.
These featured a 6.4 mm laminated inner pane, with a 6mm gas filled cavity and a 4mm toughened outer pane, while the old style putty lines were reproduced using mastic pointing.
The scope of ASWS’s involvement also involved the company fabricating a dozen double-glazed doorsets using W20 steel sections. These have been installed in the formerly redundant internal light-wells to the building which have been reconfigured and opened up to create marriage suites or event spaces.
The Project Manager for Geoffrey Osborne, Matthew Coleman, commented: “Given the very large number of windows to be restored, over a long period of time, getting the right contractor to carry out the work was fundamental to the success of the refurbishment project overall.
ASWS is not only a specialist in such work, but possibly the only company at that time which was able to install a double glazed unit into that profile. It was a strong selling point for them and we were happy with the service they provided throughout the project.”
Now fully restored and sensitively modernised to meet contemporary building requirements, including sustainability standards, Hackney Town Hall gained a Civic Trust Award 2018.
For further information on Associated Steel Window Services, please visit www.asws.co.uk
Architect: Hawkins\Brown
Photography: Grant Smith Photographer
Hackney Town Hall, East London images / information received 101220
Location: Hackney Wick, London, England, UK
London Building Designs
Contemporary London Architecture Designs
London Architecture Designs – chronological list
London Architecture Walking Tours – tailored UK capital city walks by e-architect
Hackney Building Designs
Contemporary Hackney Wick Buildings
Wallis Road Building at Hackney Wick
Design: Stockwool, Architects
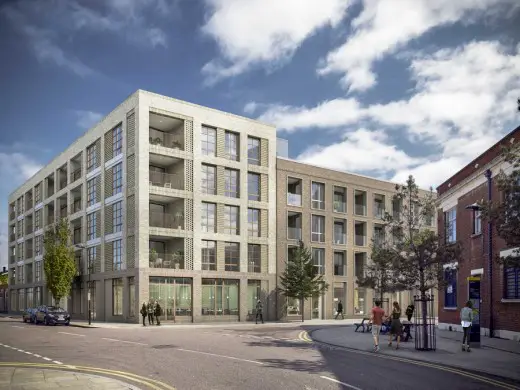
image courtesy of Hectic Electric / Stockwool
Wallis Road Building at Hackney Wick
Hackney Wick Olympic Regeneration
Design: David Kohn Architects
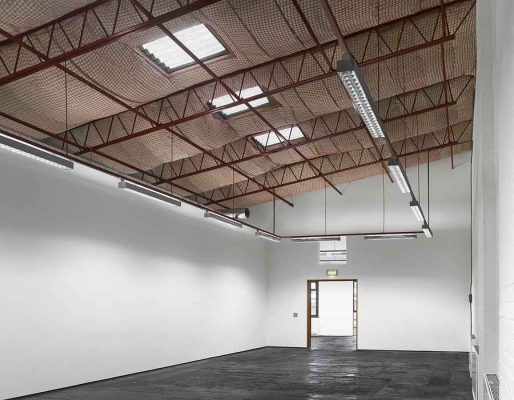
photograph : Will Pryce
Hackney Wick Olympic Regeneration
Contemporary Hackney Architectural Designs
Frampton Park Baptist Church
Design: Matthew Lloyd Architects LLP
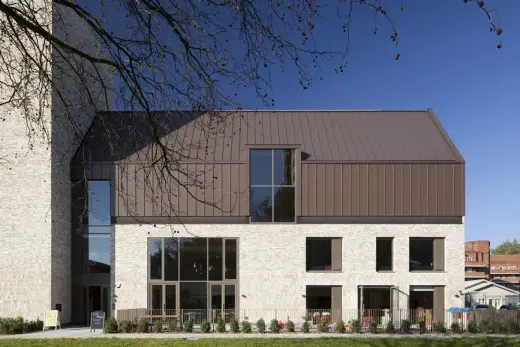
photos : Benedict Luxmoore, Patricia Woodward
Frampton Park Baptist Church Building in Hackney
Kings Crescent Estate Phases 1 and 2
Architects: Karakusevic Carson Architects and Henley Halebrown
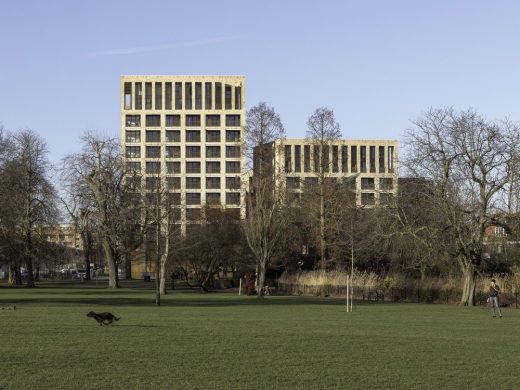
photo © Peter Landers
Kings Crescent Estate Phases 1 and 2
Hackney Housing : Adelaide Wharf
The Old Smoke House, Tower Hamlets, East London
Architects: HWO Architects
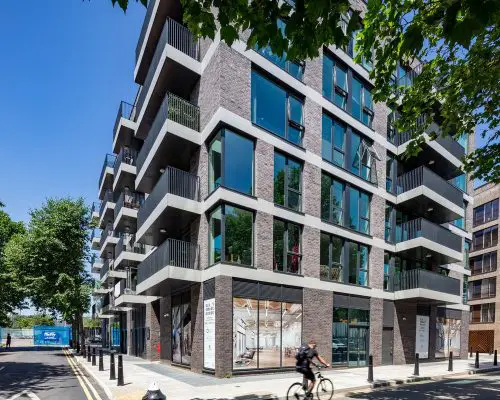
photography : Craig Auckland
The Old Smoke House
Comments / photos for the Hackney Town Hall, East London page welcome
Website: Hackney

