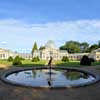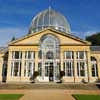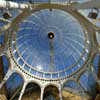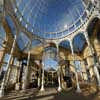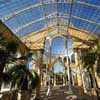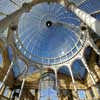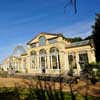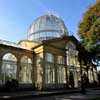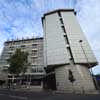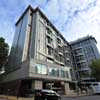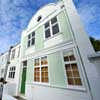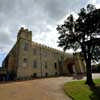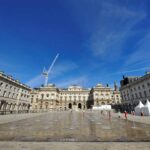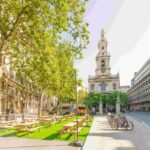Great Conservatory Syon Park, London Building, Photo, English Design, Property, Image
Conservatory Syon Park
Historic Structure West London : Architecture Photographs
4 Oct 2009
Great Conservatory Syon Park
Photographs © Nick Weall
Syon House
Syon House’s exterior was erected in 1547 while under the ownership of the 1st Duke of Somerset. Syon’s current interior was designed by Robert Adam in 1762 under the commission of the 1st Duke and Duchess of Northumberland.
The well known “Adam style” is said to have begun with the Syon House. It was commissioned to be built in the Neo-classical style, which was fulfilled, but Adam’s eclectic style doesn’t end there . Syon is filled with multiple styles and inspirations including a huge influence of Roman antiquity, highly visible Romantic, Picturesque, Baroque and Mannerist styles and a dash of Gothic.
There is also evidence in his decorative motifs of his influence by Pompeii that he received while studying in Italy. Adam’s plan of the Syon House included a complete set of rooms on the main floor, a domed rotunda with a circular inner colonnade meant for the main courtyard(meant for meaning that this rotunda was not built due to a lack of funds), five main rooms on the west, east and south side of the building, a pillared ante-room famous for its colour, a Great Hall, a grand staircase(though not built as grand as originally designed) and a Long Gallery stretching 136 feet long. Adam’s most famous addition is the suite of state rooms and as such they remain exactly as they were built.
More specific to the interior of Adam’s rooms is where the elaborate detail and colour shines through. Adam added detailed marble chimneypieces, shuttering doors and doorways in the Drawing Room, along with fluted columns with Corinthian capitals. The long gallery, which is about 14 feet high and 14 feet wide, contains many recesses and niches into the thick wall for books along with rich and light decoration and stucco-covered walls and ceiling. At the end of the gallery is a closet with a domed circle supported by eight columns; halfway through the columns is a doorway imitating a niche.
In the 1820s the north range of the house that was not completed by Adam was reshaped by the 3rd Duke. At this time the house was also refaced in Bath stone and the porch rebuilt. This remodelling is thought to have been done by the architect Thomas Cady, who had worked on previous estates belonging to the Percy family.
The Syon house was refurbished again in the 1860s. The 4th Duke had Renaissance-style plaster ceilings put into the Family Drawing Room, Family Dining Room and Print Room.
The final plan of the Syon House includes an entrance hall, ante-room, State Dining Room, State Drawing Room, Long Gallery, study, sitting room, Print Room, Family Drawing Room, Family Dining Room, private apartments on the top floor for the family to live in and a grand staircase.
source: wikipedia
Location: Syon Park, west London, England, UK
London Buildings
Contemporary London Architecture
London Architecture Designs – chronological list
Architecture Tours in London by e-architect
London Architecture Photographs taken by Nick Weall with a Nikon D700 using either a 14-24mm Nikkor Lens or a 24-70mm Nikkor lens. All images taken with a tripod.
All images are available for purchase, please contact info(at)e-architect.com
Monsoon Building – ‘The Battleship’, Westway Flyover, Paddington
Date built: 1969
Paul Hamilton
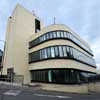
photograph © Nick Weall
Monsoon Building
Olympic Velodrome
Hopkins Architects
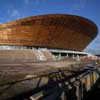
photo from Olympic Delivery Authority
London Olympics Velodrome
Comments / photos for the Great Conservatory Syon Park London Architecture page welcome

