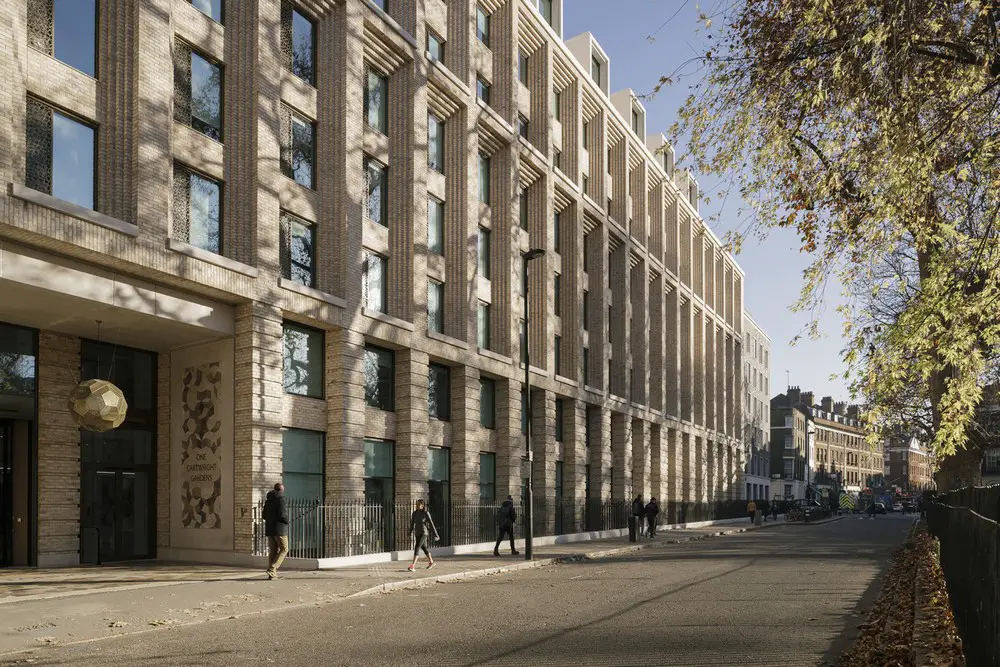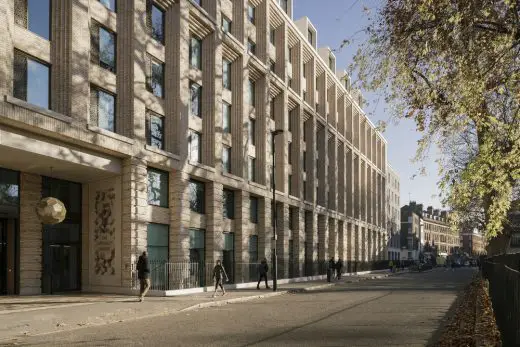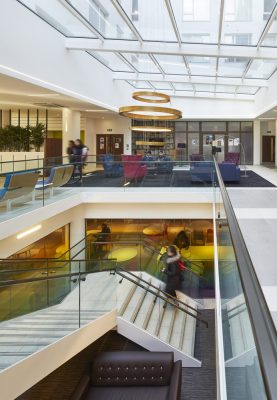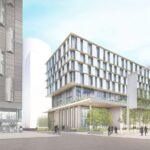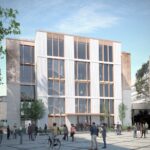Garden Halls Student Accommodation, London University Architecture, Images, Architect
Garden Halls Student Accommodation in Bloomsbury
Central London University Campus Building design by tp bennett and Maccreanor Lavington, England, UK
26 + 25 Jan 2017
Garden Halls Student Accommodation
Design: tp bennett and Maccreanor Lavington
Location: Bloomsbury, London, UK
tp bennett and Maccreanor Lavington designed Garden Halls opened by Her Royal Highness the Princess Royal
The flagship redevelopment between the University of London and the University Partnerships Programme (UPP) is one of the largest student residential developments in London, providing 1,200 rooms to meet the University’s growing demand. The partnership, established in 2013, involved UPP designing and financing the scheme, thereafter operating the scheme for 50 years, and will help the University of London to continue its current trajectory; to grow and develop as one of the most significant academic institutions in the Country.
Designed by executive architect, tp bennett, in partnership with Maccreanor Lavington, who was the architect for the principal façades, the new 59,831 sq m building provides the University with a 18% net increase in capacity, which amounts to an additional 187 beds.
The accommodation consists of both catered and non-catered and includes a variety of rooms to suit different student needs including en-suite bedrooms, townhouses, cluster flats, accessible studios, and apartment bedrooms.
The final design is built over an entire urban block and comprised the main nine-storey building facing onto Cartwright Gardens, a 6-storey corner building on Leigh Street and townhouses on Sandwich Street. The new buildings are internally interlinked to form a single base that houses communal facilities including a garden café, communal areas, flexible meeting rooms, cinema room, music and games rooms, as well as cycle storage and tennis courts. The scheme also re-clad and refurbished the existing 15-storey Hughes Parry Tower.
Nenad Manasijevic, Principal Director at tp bennett, said: “We wanted our design to reflect the history of the local area and the aspirations of the next generation who expect an aesthetic and 21st century living and work environment. While its exterior needs to respond to the historic context, the interior offers a more contemporary style with a variety of open plan spaces for socialising and studying.
“The modern student no longer views their accommodation as just a place to sleep, eat and study. Therefore, we’ve placed great emphasis on flexibility in our design, both in the facilities provided and in the room types, so that the accommodation is an extension of the university experience.”
For the façade design, Maccreanor Lavington took its cues from the larger Victorian and Edwardian buildings that have been previously added to the fabric of Bloomsbury. The design shows a meticulous approach to scale, order and relief. The main build material on the nine-storey façade is buff water struck Petersen brick, offset by white reconstituted Portland stone and glazed terracotta, with a darker water struck Petersen brick used on the 6-storey building to match the soot coloured brick buildings in the surrounding area.
The entire façade was manufactured off-site as brick faced precast concrete panels, which generated cost and time efficiencies.
Richard Lavington, Founding Director at Maccreanor Lavington said: “The depth of the facade allows for the modelling of light and shade appropriate to a building of this scale. The unique Danish brick combines references to the warm pale hues of Portland stone and the texture of the surrounding Georgian brickwork, which is enhanced by the shadows of the grand London Plane trees within Cartwright Gardens. The brass and stone of the entrance reference the detailing of 19th century buildings.”
Sean O’Shea, Group Chief Executive Officer of UPP said: “We are delighted to have completed our flagship Garden Halls development – setting a new bar for student accommodation in the heart of our capital city. Having worked in partnership with the University of London since 2013, we are proud to have delivered this important project that offers exceptional architectural quality and modern facilities through leveraging private investment into the HE sector.”
Garden Halls Student Accommodation images / information received 250117
22 Apr 2016
Cartwright Gardens – Euston Road building visited by e-architect co-editor Adrian Welch
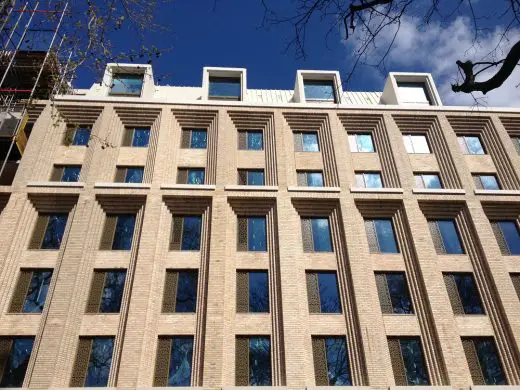
photograph copyright Adrian Welch
Location: Cartwright Gardens, Bloomsbury, London, England, UK
London Building Designs
Contemporary London Architecture Designs
London Architecture Designs – chronological list
London Architecture Walking Tours – tailored UK capital city walks by e-architect
UCL Main Building
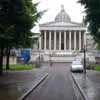
photo © Adrian Welch
Slade School of Fine Art, University College of London, WC1
1995
Design: Fraser Brown McKenna
University College Hospital Building
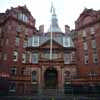
photo © Adrian Welch
UCL Cancer Institute Building
UCL, Bedford Way
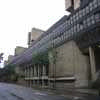
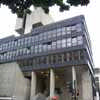
photos © Adrian Welch
Institute of Education, Bedford Way, Bloomsbury
–
Design: Denys Lasdun Architects
UCL Building : Senate House
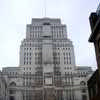
photo © Adrian Welch
UCL London : University College London building photographs taken with Panasonic DMC-FX01 lumix camera; Leica lense: 2816×2112 pixels – original photos available upon request: info(at)e-architect.com
Key Building close by, to the North:
British Library
Design: Colin St John Wilson
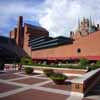
image © Adrian Welch
Buildings / photos for the Garden Halls Student Accommodation in Bloomsbury – UCL Architecture page welcome
Website: tp bennet

