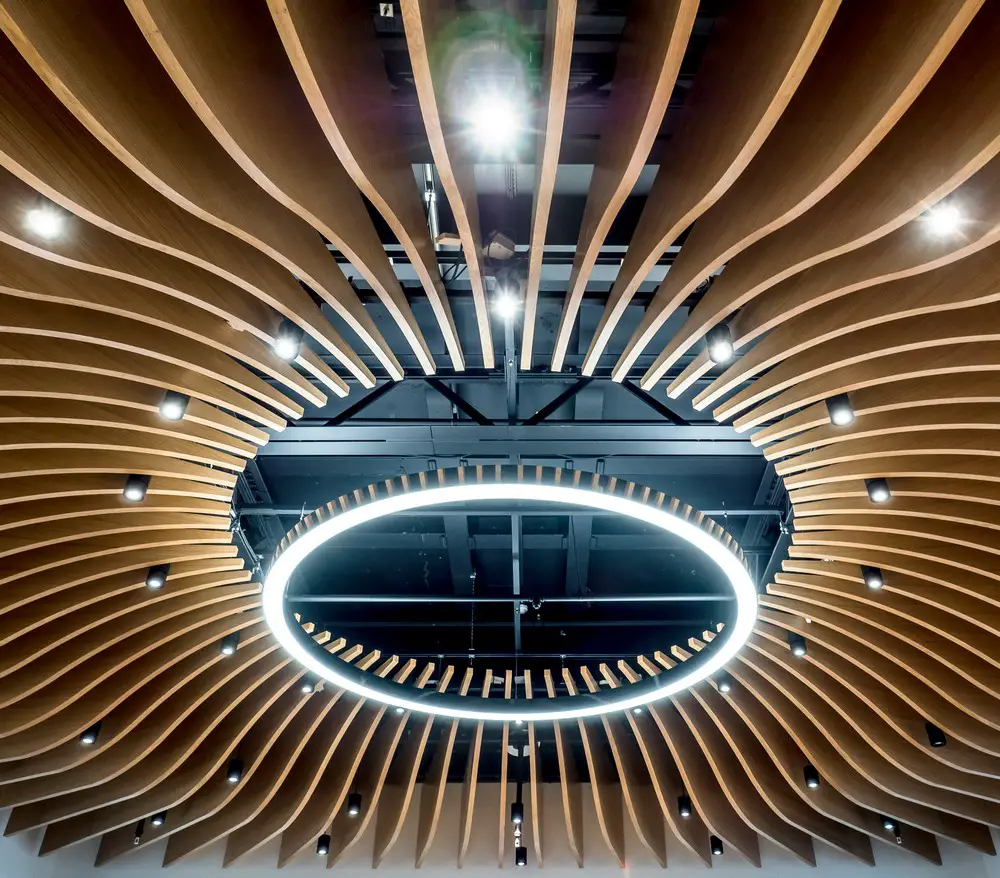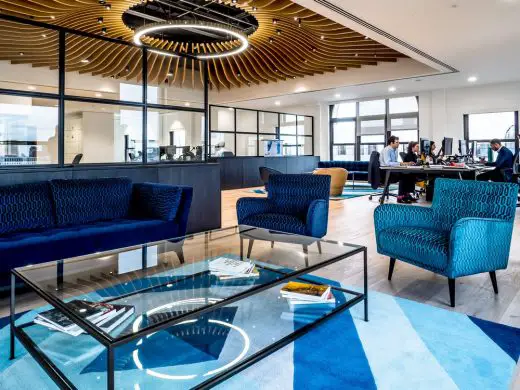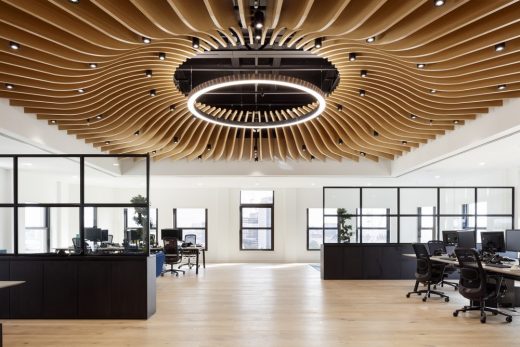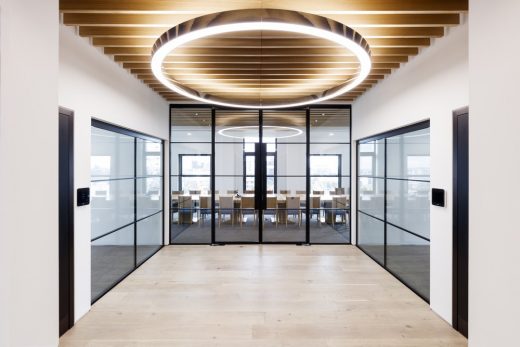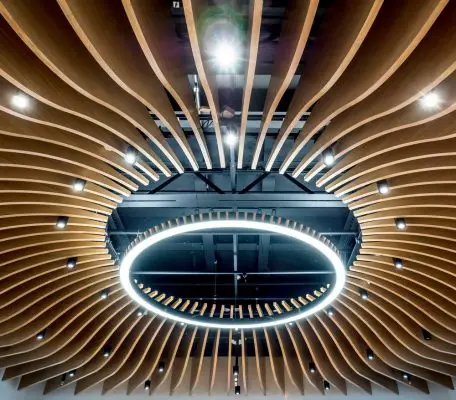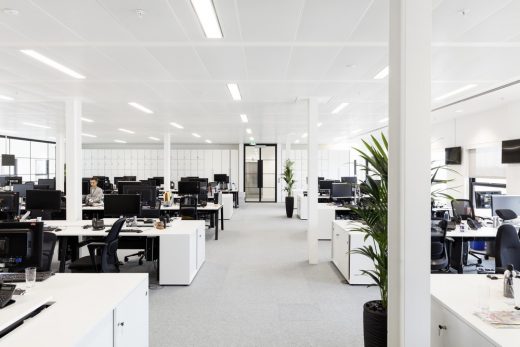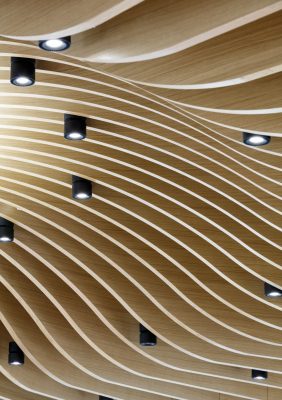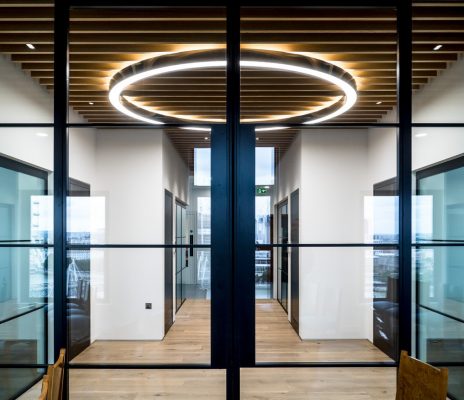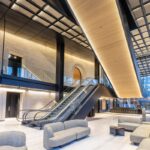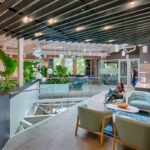Finsbury London Workplace Building Interior, WPP Real Estate English Office Architecture Images
Finsbury London Workplace Building
Adelphi Office Interior Development, England, UK – design by BDG architecture + design
26 + 25 Mar 2018
Finsbury London Workplace Building News
Design: BDG architecture + design
Location: The Adelphi, 1-11 John Adam St, London WC2N 6HT, England, UK
Finsbury London Workplace Building Development
An Office with a View
BDG architecture + design creates an engaging and dynamic workplace environment for Finsbury
Finsbury is a global leader in strategic communications and a trusted adviser to many of the world’s most successful companies, institutions and organisations.
Photos: Phil Durrant
With offices in the U.S., Europe, the Middle East and Asia, Finsbury provides expert strategic advice and execution to clients around the world on multichannel interactions with ever-widening audiences – media, financial markets, employees, customers, governments, policymakers, regulators and other important stakeholders.
BDG architecture + design supported Finsbury and the WPP Real Estate team on the lease negotiations for their relocation to the Adelphi, a landmark building from the art deco period with unparalleled views to the River Thames and Victoria Embankment Gardens.
Additionally, BDG provided workplace strategy services for the relocation, ensuring that the Finsbury team’s working style was reflected and provided for in the design of their new office.
A global leader, trusted by many of the world’s most successful companies as an expert in strategic messaging, needs to make a bold statement. In their new location The Adelphi, an imposing icon of modernist architecture, Finsbury can do just that. The prominent riverside location sets the scene, with BDG creating a workplace design that demonstrates Finsbury’s values.
An imposing ceiling centrepiece makes the right first impression of the 1,200sq.m. space. Refined quality and exemplary craftsmanship continue throughout. The lines and edges of the space are impactful whilst exquisite finishing matches wood with classic shades. The detailing shines without being ostentatious, winning attention through impeccability.
The workplace offers a variety of settings, from private, quiet and open alongside a variety of meeting room sizes, all with outstanding views. The café leads directly from the reception and lifts, providing a hub for clients, visitors and staff.
The design of their new workplace offers Finsbury a contemporary feel that reflects their brand and business strategy going forward, whilst also making reference to the iconic Grade II listed building.
BDG architecture + design is an international architecture and design consultancy focusing on strategy, architecture and design for corporate, public sector and education clients for new build, refurbishment and heritage projects.
Photography: Phil Durrant
Finsbury London Workplace Building images / information received 240318
Address: The Adelphi, 1-11 John Adam St, London WC2N 6HT, United Kingdom
Phone: +44 20 7251 3801
Location: 1-11 John Adam Street, London, England, UK
London Building Designs
Contemporary London Architectural Designs
London Architecture Links – chronological list
London Architecture Tours – bespoke UK capital city walks by e-architect
London Offices
Citicape House, Holborn Viaduct / Snow Hill, City of London
Design: Avery Associates Architects + Axis Architects
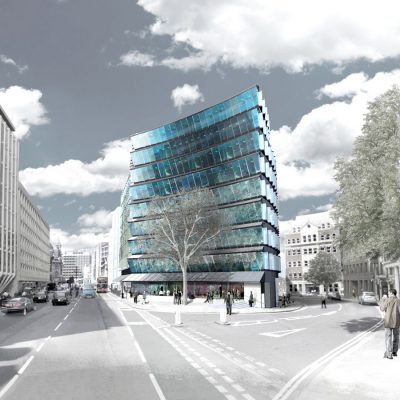
image from architect
Citicape House
280 High Holborn, central London
Design: GMW Architects
280 High Holborn Development
Old Street Roundabout Competition
Old Street Roundabout Competition News
Link House
Architects: Gibson Thornley
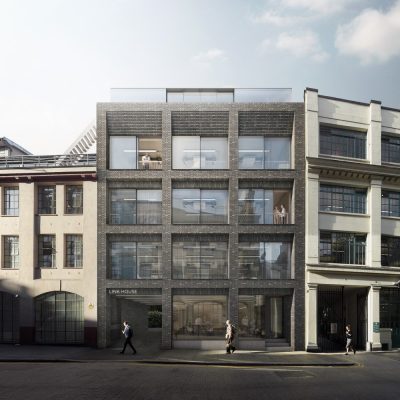
image courtesy of architecture firm
Farringdon Workspace Building
No1 New Oxford Street
Architects: Orms
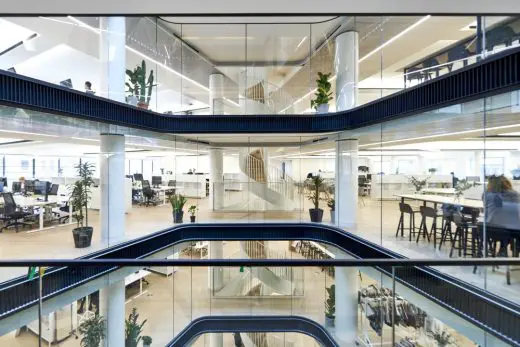
photography © Timothy Soar
No1 New Oxford Street
Telecom Tower, Holland St
Chief Architects: Eric Bedford & G. R. Yeats
BT Tower London
Project Abbey – Former Middlesex Hospital project, Fitzrovia, London W1
Architect: Make
Fitzrovia building : Project Abbey
Comments / photos for the Finsbury London Workplace Building page welcome
Website: BDG architecture + design

