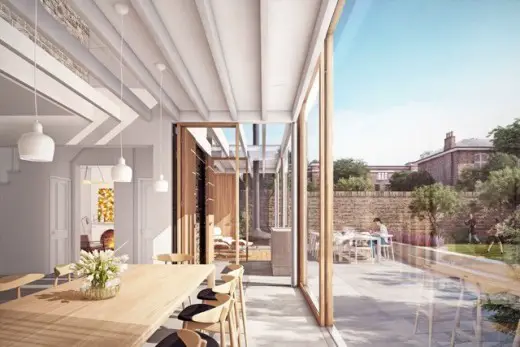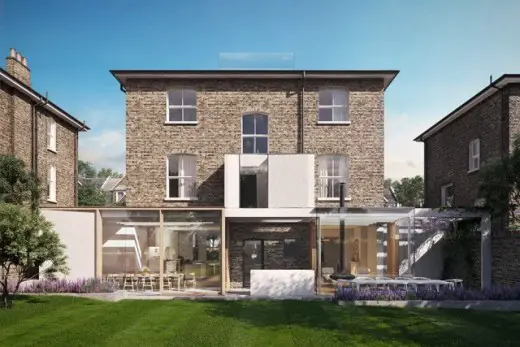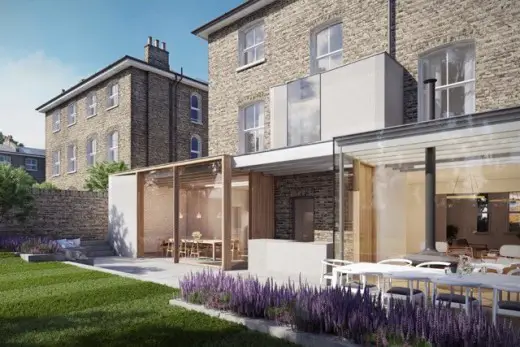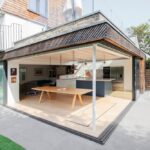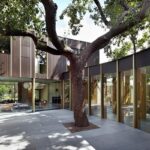Dartmouth Park House Extension, London Home, English Architecture Development, Images
Dartmouth Park House Extension
Housing Development, London, UK – design by Architecture for London
28 Jul 2015
Dartmouth Park House Extension in London
Design: Architecture for London
This extension and refurbishment of a detached Victorian villa in Dartmouth Park, North London, forms a greatly improved dialogue between the dwelling and garden. Oak framed sliding doors seamlessly create a threshold between the new dining room and landscaped terrace.
Uninterrupted views of the garden are available from a separate ‘glass box’ evening room that features a suspended stove and a sheltered outdoor barbecue area is created between these two spaces. A horizontal datum is created by concrete beams in the roof of the extension – continuing outside so that shelter is provided to the barbecue area whilst also forming the pergola towards the southern site boundary. This continuous horizontal line creates the impression of a unified, wide extension that greatly emphasises the generous 15 metre wide garden.
Ivy covers the existing rear of the Victorian villa, unfortunately causing damage to the brick, and therefore requiring removal. Climbing plants are reintroduced in a controlled manner – the new pergola allows hanging wisteria to grow along the beams, creating dappled shadows in the evening room that will oscillate with the breeze. Oak and concrete finish the new spaces, and distinctive fossilised shell fragments are featured in the external Roach Portland Stone cladding.
Dartmouth Park House Extension in London image / information from Architecture for London
Location: Dartmouth Park, London, England, UK
London Buildings
Contemporary London Architecture Designs
London Architecture Designs – chronological list
London Architectural Tours – tailored UK capital city walks by e-architect
St John’s Hill Redevelopment, Battersea, Southwest London
Architects: Hawkins\Brown
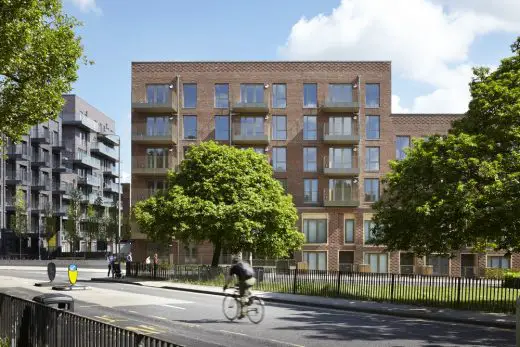
image from architect
St John’s Hill Redevelopment
Residential Building Victoria
Design: Avery Associates Architects
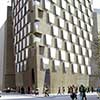
image from architect
Residential Building Victoria
Battersea Power Station Redevelopment
Chelsea Barracks masterplan
Comments / photos for the Dartmouth Park House Extension in London – page welcome
Website: Architecture for London

