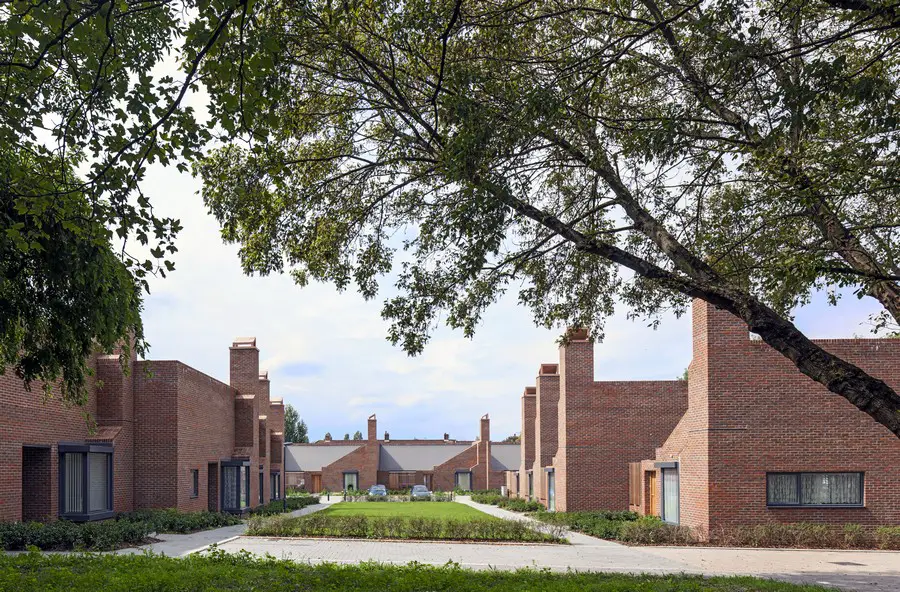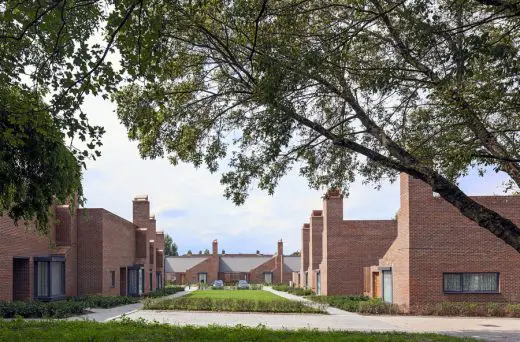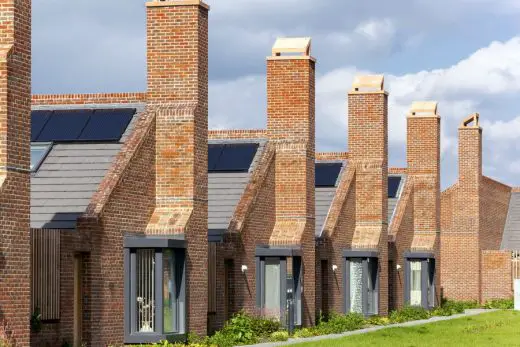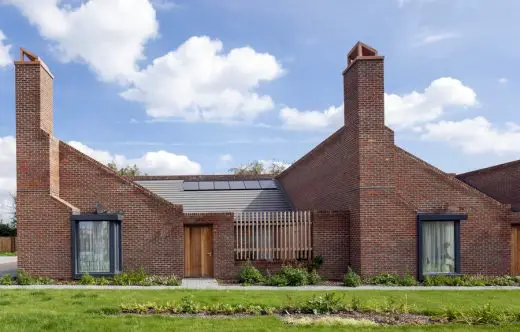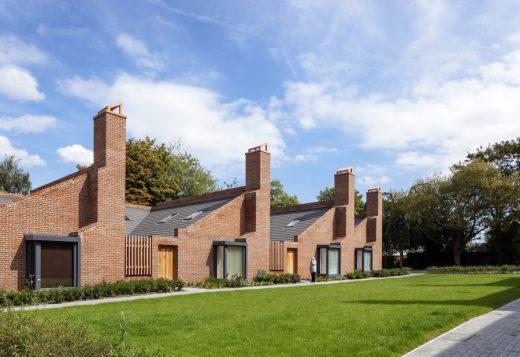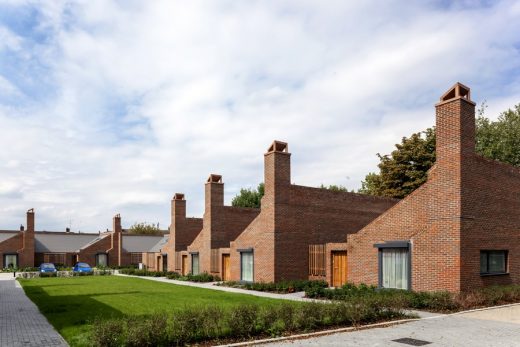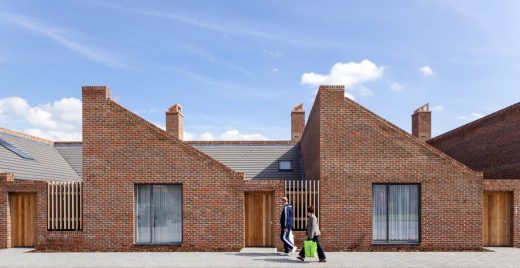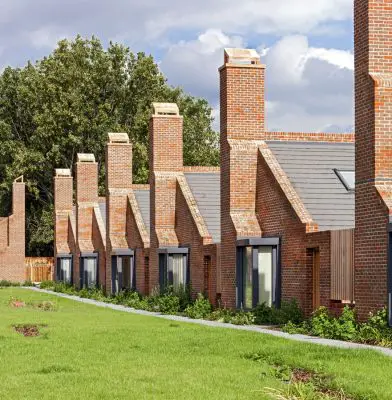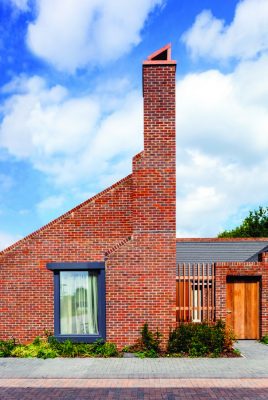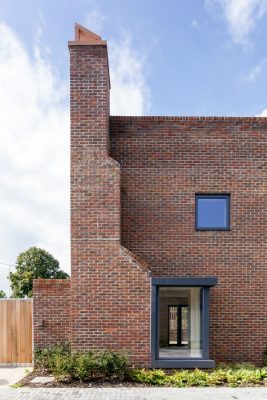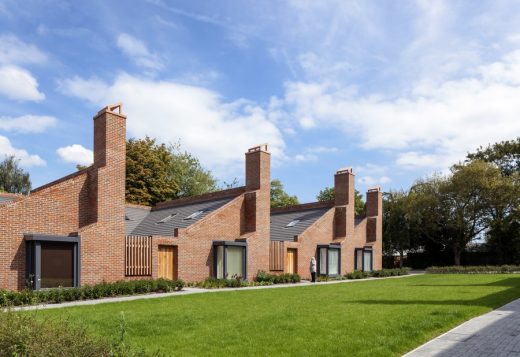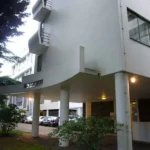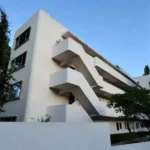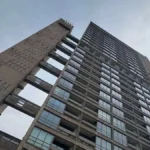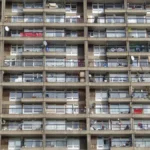Courtyard Houses Barking housing, Essex homes images, East London residential buildings architect
Courtyard Houses in Barking
New Brick Homes in East London design by Patel Taylor Architects, England, UK
post updated 1 May 2025
Design: Patel Taylor, architects
Location: east London / Essex border
Contemporary brick cottages create a new age of social housing for Barking
26 Dec 2016
Barking Courtyard Houses
The London Borough of Barking and Dagenham and architects Patel Taylor have completed a sensitive but contemporary twist on the traditional English almshouse. The Courtyard Housing project represents a radical shake up of an established design typology and provides a series of spacious single story dwellings for elderly residents, freeing up larger council properties for families in desperate need of homes.
The new homes, owned and managed by the local authority, are designed to take advantage of small brownfield infill sites and create communities of buildings around landscaped areas. The residents, typically aged 65 and over, have moved into properties that each contain a private courtyard garden and are fully kitted out for wheelchair accessibility, negating the need to relocate at a later stage of life.
Derived from a rich heritage in the UK of housing for the elderly – known as the English Almshouse – these homes maximise land usage for the borough and provide council tenants with quality of life and pride in their homes.
Phase one of the Courtyard Housing project is made up of 27 L-shaped brick homes split up over two sites. The houses have been designed so that they can be rotated easily on any site to take advantage of sunlight coming into the gardens, and can be delivered in large or small groupings depending on the space available.
The combination of single bay windows, pitched roofs and prominent chimneys signals traditional housing and differentiates the individual properties. The courtyards provide private outside space, while the central landscaping helps to foster a sense of community between occupants.
The traditional almshouse typology has been further evolved through the use of large ground-floor windows that let an abundance of light into the main living spaces and further link the interior to the communal spaces outside. This visionary council housing demonstrates that thoughtful design can provide high-quality social housing on a budget, unlocking land and other properties at a time when accommodation is the biggest challenge facing all London boroughs.
“The releasing of these properties back to the council means that different sectors of our community – the elderly, residents requiring family housing and those residents who are in need of an adapted property – may all be catered for since the construction of these houses.” Marcia Kirlew, London Borough of Barking and Dagenham
Andrew Taylor, Director of Patel Taylor said: “As one of the first capital funded Local Authority elderly persons housing being built for a generation, the development at Wood Lane will set a high benchmark for future housing within the Borough.”
Photographs: Peter Cook
Courtyard Houses in Barking images / information received from Patel Taylor Architects
Location: Barking, East London, Essex, England, UK
London Building Designs
Contemporary London Architecture Designs
London Architecture Designs – chronological list
London Architecture Walking Tours – tailored UK capital city walks by e-architect
Architecture in Barking
Fresh Wharf Barking
Design: Jestico + Whiles / Glenn Howells Architects
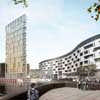
image courtesy of architects
Barking Creative Industries Quarter
Design: schmidt hammer lassen architects
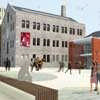
image courtesy of architects
Barking Riverside : Housing Design – Images + Information
East London Housing
Stratosphere Homes, Stratford, East London
Architects: Allies and Morrison / Stockwool
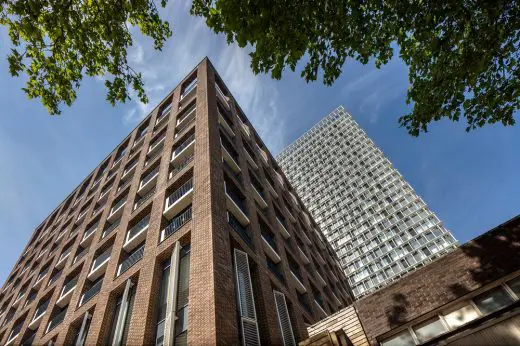
photo : Morley von Sternberg
Blackwall Reach Development, Tower Hamlets, East London
Design: C. F. Møller Architects
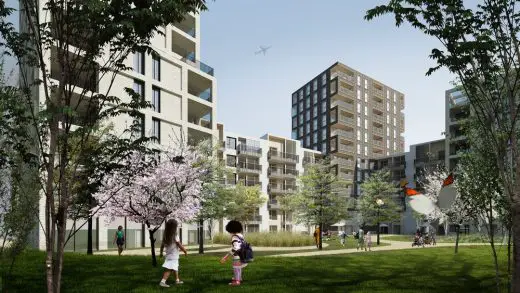
Court Yard View CGI
Comments / photos for the Courtyard Houses in Barking design by Patel Taylor Architects, England, UK page welcome.

