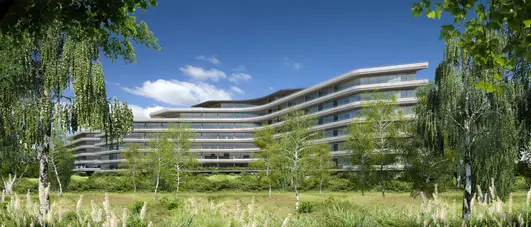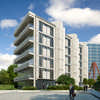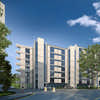Colonial Drive Building, West London Offices, Ealing Architecture
Colonial Drive Development
Ealing Building Development in west London design by Flanagan Lawrence Architects
8 Apr 2013
Colonial Drive Building
Colonial Drive Development, London, England
Design: Flanagan Lawrence Architects
Flanagan Lawrence Unveils Major Mixed Use Scheme In Ealing
Flanagan Lawrence, previously BFLS Architects, has released images of its designs for Colonial Drive in West London, due to start on site in the second quarter of 2013. Planning consent was received in December 2012 for the residential led mixed use scheme comprised of two buildings of between five and eight storeys. The 15,405 sq m development is split between 124 residential units and a crèche and office space at ground level.
The development will provide much needed housing within the London Borough of Ealing and will also enhance connectivity into the Chiswick Business Park, by way of a new pedestrian footbridge into the business park designed by Expedition Engineering. The building’s form is created by a series of stacked narrow strip floor plates that snake across the site, and south facing balconies extend along the entire length of the building to provide a generous amount of private external amenity space to the apartments.
The overall scale and form of the building is broken down on both the southern and northern elevations. The southern elevation has a horizontal grain composed of expressed solid and recessed glazed linear bands that alternate up the façade, whilst the northern façade has a vertical emphasis and creates a strong sense of human scale in its grain, forming an integral part of the cladding system as a whole.
The development will accommodate three different housing tenures although externally is ‘tenure blind’. A number of sustainable features were also incorporated in order to meet the requirements of the London Plan and Ealing Council’s environmental policies. The project is designed to achieve BREEAM ‘Excellent’ and Level 4 of the Code for Sustainable Homes.
Robbie Turner, project architect at Flanagan Lawrence, said “2013 is an exciting year for Flanagan Lawrence with a number of large commercial projects completing and Colonial Drive starting on site in Spring.”
Colonial Drive London – Building Information
Architects: Flanagan Lawrence
Interior designers: Flanagan Lawrence
Landscape architects: Charles Funke Associates
Planning consultants: CBRE
Residential consultants: Jones Lang Lasalle
Affordable housing consultancy: Jones Lang Lasalle
M&E engineers: MTT
Environmental: Waterman Energy, Environment & Design
Colonial Drive London images / information from Flanagan Lawrence Architects
Location: Colonial Drive, Ealing, London, England, UK
London Buildings
Contemporary London Architecture Designs
London Architecture Designs – chronological list
London Architecture Tours by e-architect
New Homes in Southall, Borough of Ealing, west London
Architects: Assael Architecture
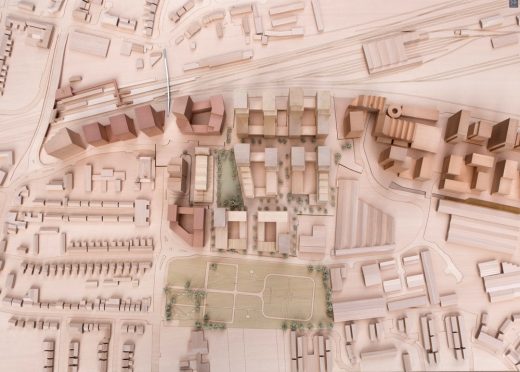
image courtesy of architecture office
New Southall Housing
London Architect Office : Studio Listings
Duke’s Avenue House, Chiswick
Architects: IBLA
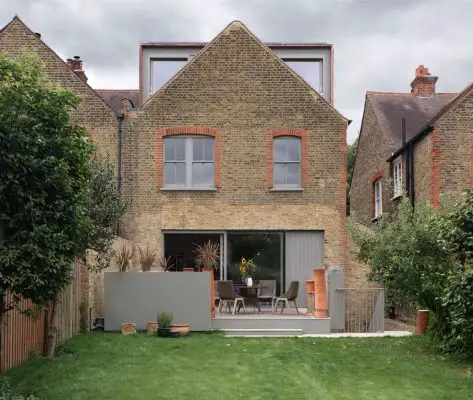
photo : Brotherton Lock
Contemporary House in London
London Office Buildings
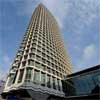
photo © Nick Weall
Comments / photos for the Colonial Drive Development page welcome

