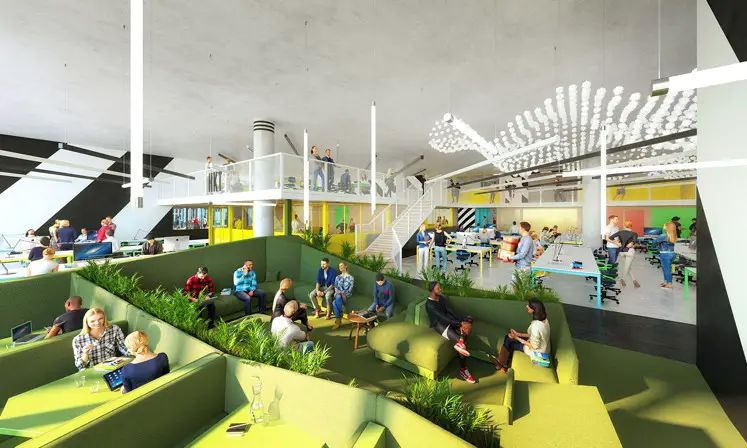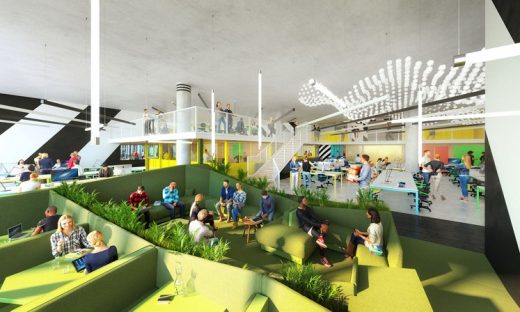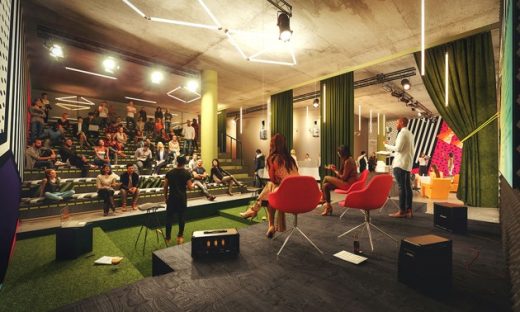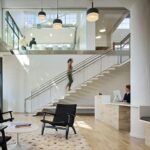Huckletree West in White City Co-working space, West London Office, English Architecture
Co-working space at Huckletree West in White City
Work Environment Interior at ex-BBC broadcast studio London, UK – Design: Studio RHE, Architects
21 May 2017
Huckletree West in White City Co-working space
Design: Studio RHE, Architects
Location: White City Place, London, UK
Studio RHE designs new co-working space at Huckletree West in White City
REDEFINING THE WORKPLACE FOR THE NEXT GENERATION – STUDIO RHE DESIGNS NEW CO-WORKING SPACE AT HUCKLETREE WEST IN WHITE CITY
Architects, Studio RHE, have this month started work on site at the ex-BBC broadcast studio in White City; their second interior fit out project for co-working group, Huckletree. Due to complete in September this year, the 30,500 sq.ft. space is spread across the ground floor of the extensively refurbished building for developers, Stanhope.
Huckletree West is a creative workspace for leading businesses and influencers in the digital, media, fashion, technology and design industries. The space will not only bring together thought leaders under one roof but also provide a unique space for events, workshops and programmes tailored to the specific needs of local and global visitors.
As well as installing numerous private offices, dedicated desks and hot desk areas, Studio RHE have created a healthy and up-lifting environment with the following functions:
• The Auditorium – a 150 seat terrace of stained plywood and stage lighting, directly accessible via Huckletree West and the central atrium. A constant programme of events will run throughout the year for members and the general public.
• The VR Lab – a new motion capture room for meetings.
• The Slope – a comfortable seating area for meetings and small group events with a view over the site’s new gardens.
• The Kitchen – the social heart of the community, featuring a large concrete & steel bar as well as black and white picnic tables.
• The Meditation Garden – a circular break out space made from recycled shipping rope with circular seating.
• The Rec Room- a recreational space with natural woven, willow walls.
• Skype Booths– a series of small, individual spaces for one to one meetings, featuring cork and upholstery to decrease sound pollution
Members will also have direct views of external terraces featuring planted gardens, as well as access to smart systems for programmable entrance control to the main building and space use data analytics to record usage.
Richard Hywel Evans, Founder of Studio RHE comments: “Our design features a wide range of bespoke detailing and materiality, as Studio RHE has sought to retain and enhance the vibrant atmosphere achieved at the first Huckletree in Shoreditch completed last year. We have used a contemporary and dynamic aesthetic, to create spaces that cater for the evolving tastes and needs of the millennial workforce.”
Gabriela Hersham, Founder and CEO of Huckletree commented:
“We were drawn to White City Place’s future as a global centre of innovation, and The Mediaworks’ rich cultural history makes it the perfect setting for Huckletree West. We’re delighted to bring together and mentor a new wave of digital lifestyle startups as they make a radical impact on the world.”
West London, an area typically defined by its rich history in the media and fashion sectors, has grown into a modern hub of creative thought. Huckletree West will form part of a wider trend of inspiring brands and institutions moving to the White City area in 2017, including Soho House, Yoo, Net-a-Porter Group and the Royal College of Art.
For more information, visit https://www.huckletree.com/locations/west
Huckletree West in White City Co-working space image / information received May 2017
Location: White City Place, Northwest London, England, UK
London Building Designs
Contemporary London Architecture Designs
London Architecture Designs – chronological list
London Architecture Walking Tours – tailored UK capital city walks by e-architect
The Television Centre in White City
Design: AHMM – Allford Hall Monaghan Morris
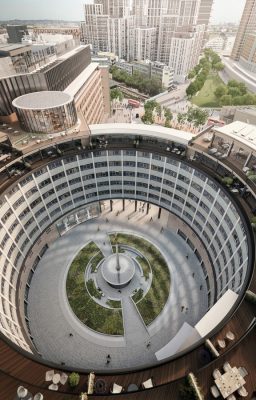
image courtesy of architects
The Television Centre in White City – 6 Jan 2016
Yoox Net-a-Porter Group Office, White City Place, London, UK
Design: Grimshaw, Architects
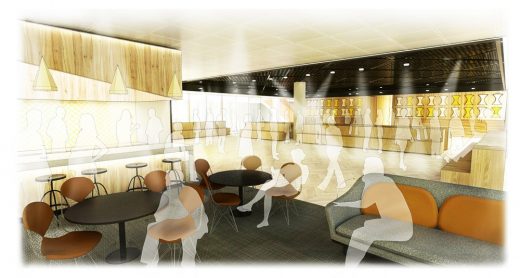
image courtesy of architects
White City Place Building – 26 Oct 2016
White City Retail Mall – Westfield Shopping Centre London by Allies & Morrison, architects
White City Collaborative Care Centre by Rogers Stirk Harbour + Partners
White City Building by Ian Ritchie Architects
London Offices
Fenchurch St
Design: Rafael Vinoly Architects
Walkie Talkie Building
Canary Wharf, Isle of Dogs
Design: Cesar Pelli
Canary Wharf Development
Television Centre in White City architects – Allford Hall Monaghan Morris
Comments / photos for Huckletree West in White City Co-working space page welcome
Website: Huckletree West in White City

