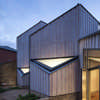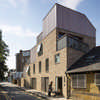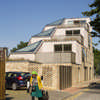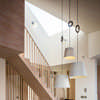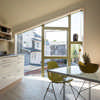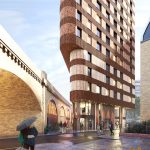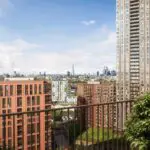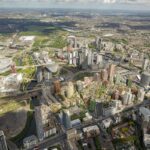Church Walk Houses London, N16 Homes, Property Images, Building, New Home Design
Church Walk Houses London N16
Residential Building in North London design by David Mikhail Architects, England, UK
10 Sep 2013
Church Walk Houses in London
Design: David Mikhail Architects
Residential Building in North London
Location: London N16
The architects-cum-developers brought their particular skills in the housing sector to bear on this block of four dwellings and demonstrated how such schemes should be delivered – beautifully. They were so pleased with the results that they decided to live in one of them.
The external treatment is broken down by the functions, with brick to main living areas, Siberian larch cladding to main bedrooms and expanded mesh to the balconies. The interiors are dynamic with split levels and top lit spaces.
The selection of materials is consistent throughout, with not a detail left to chance. Every junction was clearly considered and the attention to the finishes, especially the striking flush lime-pointed brick façade, demonstrates an exemplary knowledge and skill with materials.
Church Walk Houses – Building Information
Location: Church Walk, London N16
Architect: David Mikhail Architects
Client: Private
Contractor: Eurobuild Contractors
Structural Engineer: BTA Structural Design
Contract Value: £800,000
Date of completion: Jul 2012
Gross internal area: 377 sq m
Church Walk Property images / information from RIBA
Stephen Lawrence Prize Shortlisted – 10 Sep 2013
David Mikhail Architects – external link
Location: Church Walk, London N16, UK
London, south east England, UK
London Buildings
Contemporary London Architecture Designs – architectural selection below:
London Architecture Designs – chronological list
London Architecture Tours by e-architect
London Architecture
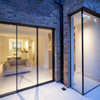
photo : Simon Kennedy
North London Buildings
Stoke Newington School and Sixth Form
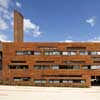
photograph © Tim Crocker
London Property
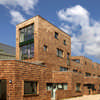
photo © Morley von Sternberg
London Homes
Contemporary London Residential Property Designs – architectural selection below:
Dukes House, Alexandra Palace, Muswell Hill
Structural Engineer: TZG Partnership
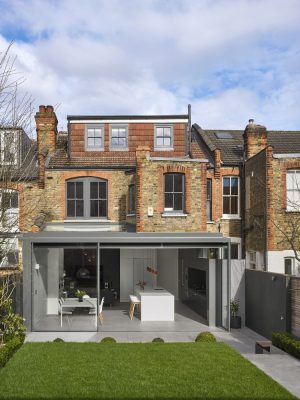
photograph : Will Pryce
Muswell Hill House
Design: Claridge Architects
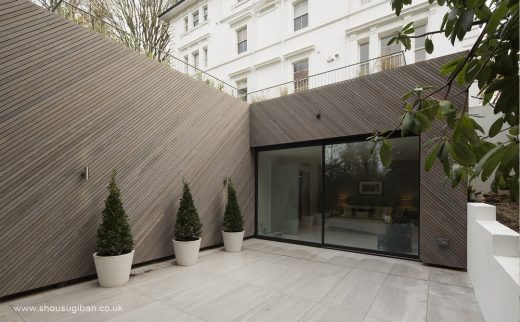
photograph : Simon Kennedy
New Hampstead House
Comments / photos for the Church Walk House – London N16 Property design by David Mikhail Architects page welcome

