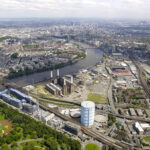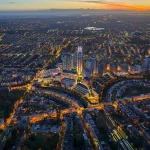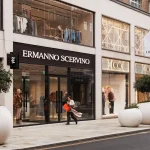Chelsea Barracks Site, London, Art Marquee, Westminster, Architect, Development
Chelsea Barracks London Art Marquee
Design by Lord Rogers Dropped after Opposition from Prince Charles
5 Feb 2010
Chelsea Barracks Art Marquee
Westminster City Council Statement – Chelsea Barracks Art Marquee
Cllr Alastair Moss, Westminster City Council’s Chairman of the Planning and City Development Committee, said: “Westminster boasts a wealth of arts, culture and entertainment and the area close to Chelsea Barracks is famous for the fine art galleries and shops which line its streets. An arts and antiques fair fits in with the area’s other cultural offerings and will give local people and visitors an event they can enjoy.
“A number of sites in London are lying vacant and the creation of venues that people can enjoy and spend time in could provide an answer to this, as long as these uses are sympathetic to the residents who live nearby.”
Chelsea Barracks Art Marquee – further Information
The site is currently vacant and not located within a conservation area. Most of the buildings on the site have been demolished although the chapel and two former barracks towers remain to the north east of the site.
A formal re-application for the redevelopment of the site may be submitted by the end of 2010, and is currently subject to public engagement exercises by the developers.
The fair would be for a period of seven days from 23 June 2010 to 29 June 2010. A temporary marquee will be erected from 27 May 2010 to 16 July 2010.
The marquee is approximately 196m long and 82m wide. It occupies a floor area of 15500m2 and is 7.9m high.
The frame of the marquee will be covered in canvas with a full colour representation on its Chelsea Bridge Road (long) façade of the Royal Hospital Buildings.
30,000 visitors are anticipated over the course of the week.
The Chelsea Flower Show will take place between 23 and 29 May.
The fair will be open to the public from 10.00 to 20.00 on five of the seven days, and till 22.00 on the Wednesday and Thursday only.
Parking on site will be for mobility impaired users only. Shuttle buses will run from Sloane Square and Victoria Station.
The support from local businesses and the Pimlico Road Association highlight the benefits to the local and London-wide economy of this prestigious fair.
Aerial view of the existing Chelsea Barracks site:
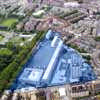
image from architects
Chelsea Barracks : main page
Images of design by Rogers Stirk Harbour + Partners + alternative by Quinlan Terry
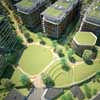
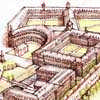
images from architects
Letter to Prince Charles re Chelsea Barracks – 20 Apr 2009
Public letter to Prince Charles from list of famous architects and key figures involved in architecture: Chelsea Barracks Letter
Location: Ebury Bridge Road, London, England, UK
London Buildings
Contemporary London Architecture
London Architecture Designs – chronological list
London Architecture Walking Tours by e-architect
Chelsea Barracks Development – further information
Chelsea Barracks Proposal : news reports in full from Jun 2009
One Hyde Park, Knightsbridge
Gabriela Hearst, corner of Brook Street and Davies Street, Mayfair
Architects: Foster + Partners
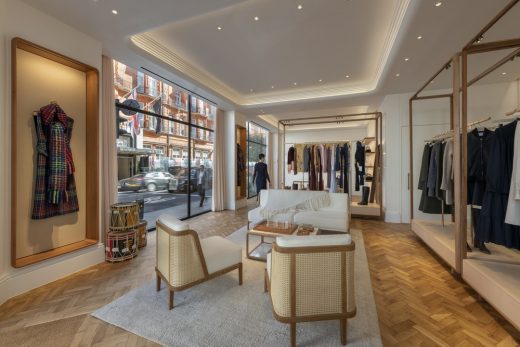
photography : Nigel Young / Foster + Partners
Gabriela Hearst London
Boodles at 178 New Bond Street, Mayfair, West London
Design: Eva Jiricna Architects
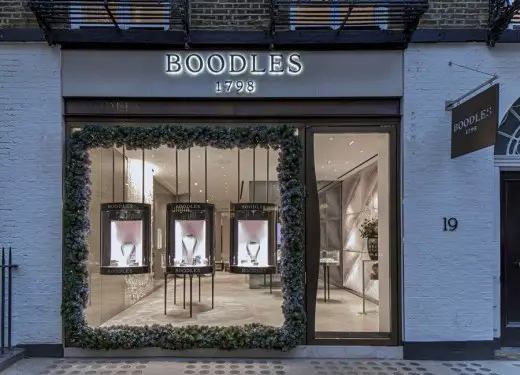
photo from architects office
Boodles New Bond Street
Comments / photos for the Chelsea Barracks page welcome
Website: www.chelseabarrackspartnership.com

