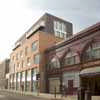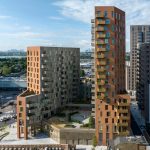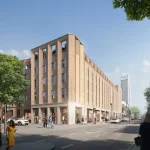Caledonian Road London, Avimo Ltd, Building, Project, News, English Design, Property
Caledonian Road Building
North London Architecture, England – design by Tim Foster Architects
13 Apr 2007
Caledonian Road Development
Planning Permission granted for a mixed-use development on Caledonian Road in London
Planning permission has just been granted by Islington Council for a new building adjacent to Caledonian Road Underground station, designed by Tim Foster Architects.
This mixed-use development replaces a single storey plumber’s merchant warehouse and includes two new restaurants at ground and basement floor level as well as eight flats and three floors of offices. The building has open terraces at high level on the street elevation and at floors two to five at the rear. The set-back to the fifth floor flats are clad in oxidised copper. A green roof is planned that will mimic the habitat of the adjacent nature conservation area.
The station next door is the last building of a long line fronting Caledonian Road and the end view of the new development will be visible above. The proposals include for an area of semi-opaque coloured glass on this wall, which will be back-lit to provide a beacon for the station.
Caledonian Road Development – Building Information
Architect: Tim Foster Architects
Client: Avimo Ltd.
Structural Engineer: Techniker
Services Engineer: Parsons Brinkerhoff
Computer Visualisation: MGI
Tim Foster Architects is a medium sized practice based in London.
Caledonian Road London image / information from Tim Foster Architects
Location: Caledonian Road, North London, England, UK
London Buildings
Contemporary London Architecture
London Architecture Links – chronological list
London Architecture Walking Tours by e-architect
York House Workspace, Pentonville Road, King’s Cross, North London
Design: de Metz Forbes Knight Architects (dMFK)
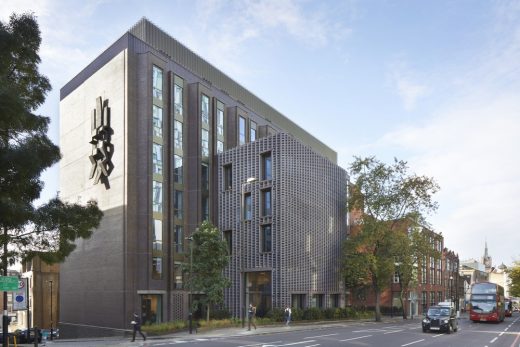
photo © Jack Hobhouse
York House Workspace
Step House, North London
Architects: Bureau de Change
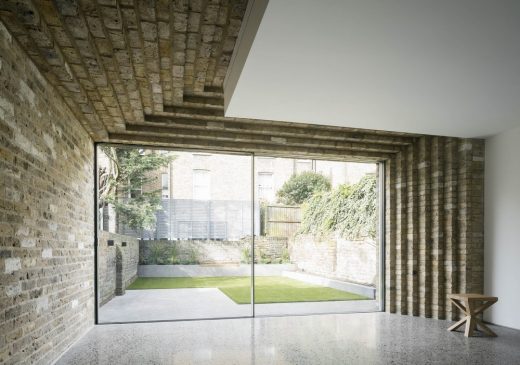
photo © Ben Blossom
North London Property Extension
Battersea Power Station project
Rafael Viñoly
Lloyds Building, City of London
Richard Rogers Partnership
122 Leadenhall Street, City of London
Rogers Stirk Harbour + Partners
Olympic Aquatics Centre
Zaha Hadid Architects
London Aquatics Centre
Buildings / photos for the Caledonian Road page welcome

