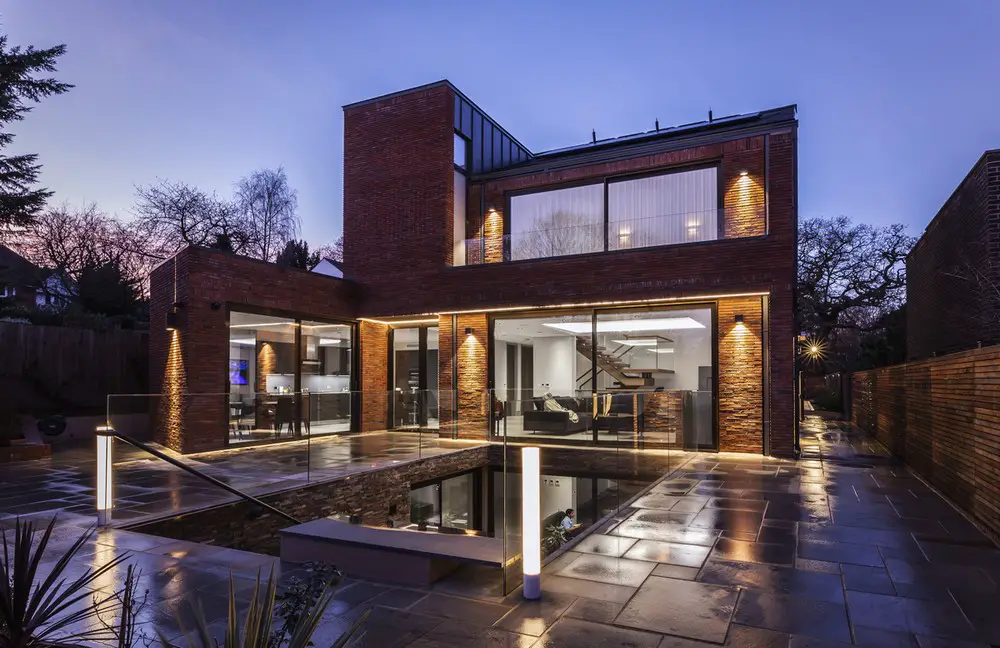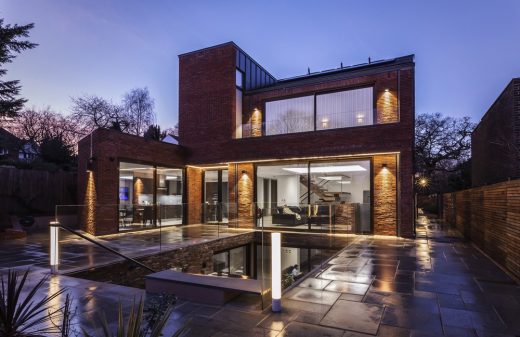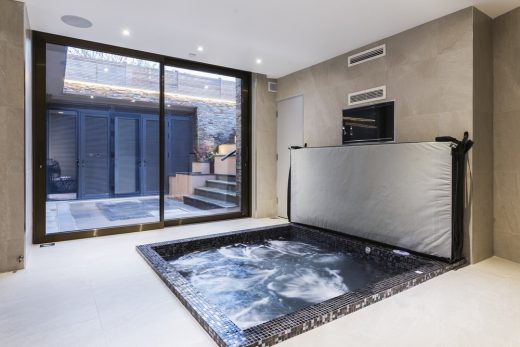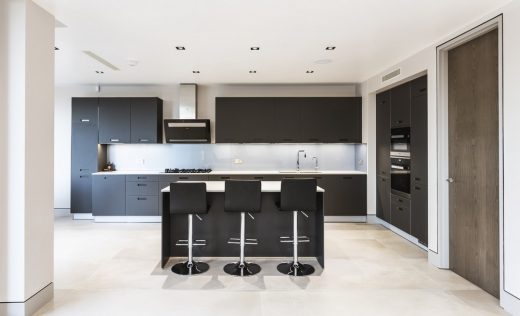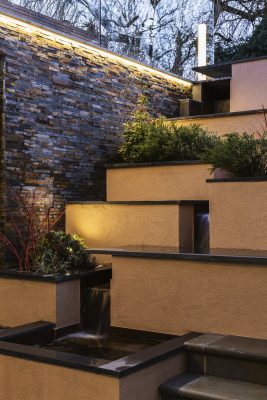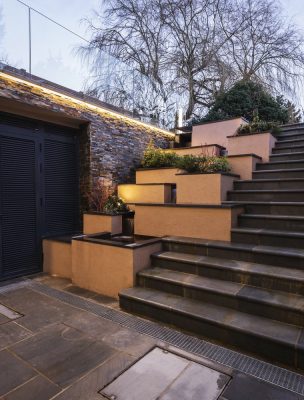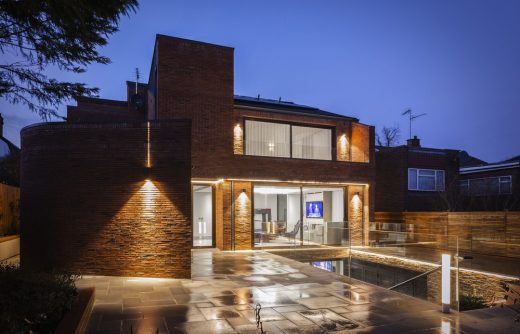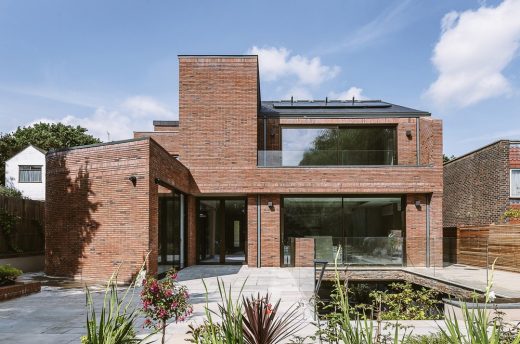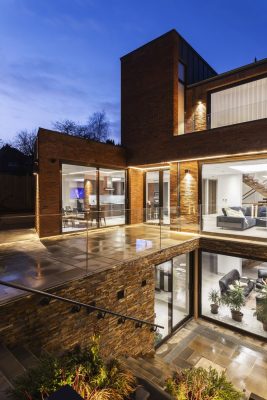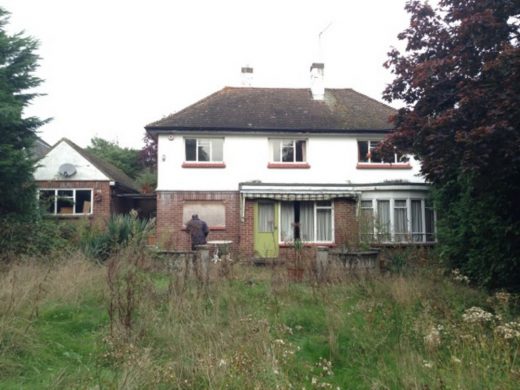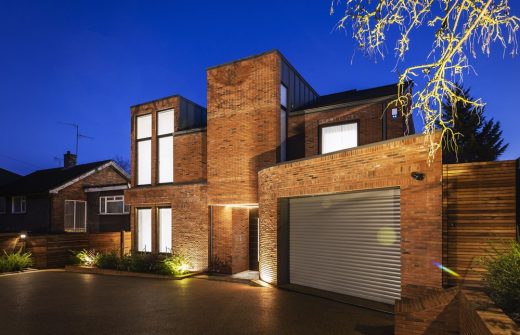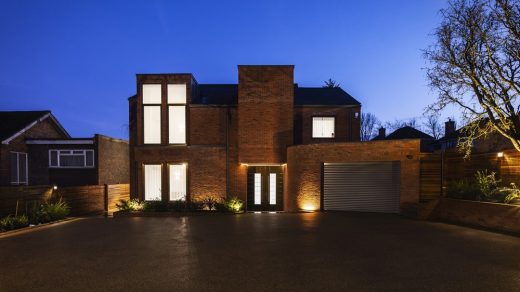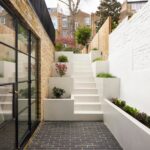Allum Lane House Elstree, Hertsmere Home, Large Hertfordshire Property, English Architecture Photos
Allum Lane House in Elstree
29 July 2020
Allum Lane House
Design: Square Feet Architects
Location: Elstree, Hertsmere borough of Hertfordshire, England, UK – 15 miles northwest of central London
New build house conceived to cater for multi-generational extended family living. Allum Lane House is based on a cruciform plan with primary, secondary and circulation spaces informally defined in space and structure.
The exterior uses a traditional contextual material – brick – in a modern, sculptural form together with expansive areas of glass bringing great light and views onto the re-landscaped rear garden.
Reflecting the family’s strong bonds, the client and his wife asked Square Feet to create a beautiful and functional home for them, their children and grandchildren and their 93 year old mother.
The result is a distinctive and adaptable three-storey home, appropriate to context, with Danish Peterson red bricks arranged vertically and horizontally to create modern ornamentation and a warm and subtle change in texture.
Key products used:
Modern ornamentation is created through Danish Peterson red bricks that are arranged vertically and horizontally, creating a warm and subtle change in texture.
The attention to detail in design and construction is typified by the slim coal-fired clay bricks, their non- uniform shape creating a play in light and dark shades.
Aluminium powder-coated drainpipes are set into the brickwork to create crisp lines, with expansive glazing at the rear providing sweeping views over the south facing garden and mature trees including willow and beech.
Allum Lane House, Elstree – Building Information
Architect: Square Feet Architects
Project size: 3000 ft2
Completion date: 2018
Building levels: 3
Photography: Rick McCullagh
Allum Lane House in Elstree, London images / information received 290720
Location: Elstree, Hertsmere, Hertfordshire, England, UK
Architecture in London
Contemporary Architecture in London
London Architecture Links – chronological list
Hampstead Penthouse Property
Design: Ungar Architects
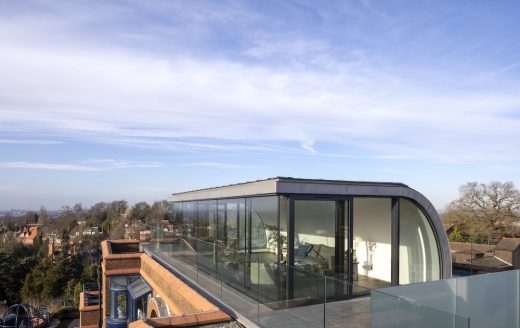
photograph : Peter Cook
Hampstead Penthouse Property
Gardnor Road House, London NW3
Design: Brosh Architects
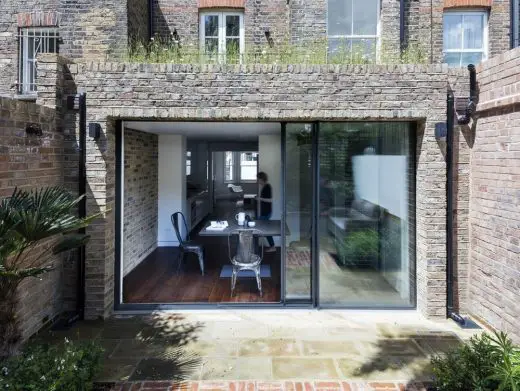
photograph : Rory Gardiner
Gardnor Road House in Hampstead
Oak Hill House
Design: Claridge Architects
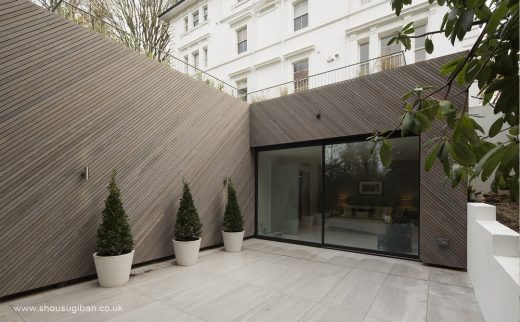
photo courtesy of architects
Oak Hill House in Hampstead
Comments / photos for the Allum Lane House in Elstree, London page welcome
Website: Elstree, London

