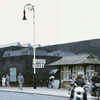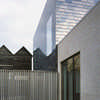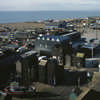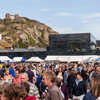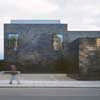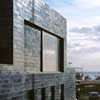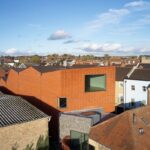Jerwood Gallery, Hastings Building, Sussex Architecture, Architect, English Project, Design, News
Jerwood Gallery, Hastings
New Building in Sussex, England – design by HAT Projects, England, UK
Ivan Jones ♀ Architects at Jerwood Gallery
26 January – 29 April 2018
A wonderful series of portraits of leading European female architects begins its national tour at Hastings’ Jerwood Gallery in the New Year.
Ivan Jones ♀ Architects at Jerwood Gallery
Previously on e-architect:
RIBA Awards 2013 : RIBA National Award Winner – 13 Jun 2013
19 Jun 2013 & 20 + 19 Mar 2012
Jerwood Gallery Hastings, Sussex
Design: HAT Projects
Jerwood Foundation opens new building
HAT Projects are the architects for a £4m new gallery for the Jerwood Foundation on the seafront in Hastings. The gallery will house Jerwood’s collection of modern British art, with space for temporary exhibitions linked to the Jerwood Visual Arts programme.
Clad in hand-glazed black ceramic tiles which refract and reflect the changing seaside light, the gallery’s form is simple but carefully calibrated. On an urban level, it continues the rhythm of the unique neighbouring net-drying sheds, creating pockets of public realm off the street. The gallery is broadly structured with a relatively inward-looking ground floor around a small internal courtyard, and a more outward facing first floor recalling the ‘piano nobile’ arrangement of a palazzo or villa. Facing the public space, the glazing to the first floor cafe window slides back fully to form a covered balcony from which to spectate the festivals and events for which Hastings Old Town is renowned.
Reflecting the character and scale of the Modern British art they will house, the internal spaces are more domestic in scale than industrial art-warehouse, although the space for temporary exhibitions tends towards the latter. The collection galleries generally have views north or east to the Old Town, or into the courtyard, and the arrangement is intended to encourage exploration through the building, discovering unexpected spaces and views, rather than a simple axial plan.
Jerwood Gallery images from RIBA
Jerwood Gallery Hastings images / information from HAT Projects
Jul 2010
Jerwood Gallery Hastings
GROUNDBREAKING SETS WORK IN MOTION ON THE HIGHLY ANTICIPATED JERWOOD GALLERY, HASTINGS
Hastings, July 2010 – Designed by the young architecture practice HAT Projects, the new Jerwood Gallery, Hastings, will provide a permanent home for the Jerwood Collection of 20th and 21st century art, as well as a new regional venue for the Jerwood Visual Arts Programme. The £4 million Gallery, for which the capital and running costs will be funded entirely by the Foundation, is viewed as an important catalyst in the cultural and economic regeneration of the region and will become the latest asset to join the Southeast’s thriving cultural coastline.
The Jerwood Gallery is part of the masterplan developed by HAT Projects for the landmark location of the Stade in Hastings, which includes the development of a large civic space and community facilities designed by Tim Ronalds Architects. The site’s proximity to the fishing beach, which to this day retains Europe’s largest beach-launched fishing fleet, the historic Old Town and Hastings’ characteristic 17th century net huts make this an unparalleled location. The redevelopment will see an area, which formerly functioned as a coach and lorry park, transformed into a vibrant civic space that will be used throughout the year for cultural and community events.
The design of the gallery itself has grown out of a response to both its surroundings and the requirements of the Jerwood Collection. The result is a discreet and sophisticated building that creates a dialogue with the surrounding area – civic in scale with a choice of materials and approach to detailing which is contemporary and elegant. The dark tone of the hand-glazed ceramic cladding will maintain a relationship with the tonality of the area’s famous wooden net shops, while reflecting the extraordinary seaside light. Working alongside Hastings Borough Council, East Sussex County Council and the Jerwood Foundation, HAT Projects engaged in extensive public consultation with local residents, business leaders, the fishing industry, schools, colleges and arts groups in developing the masterplan and the detailed design.
The proposed gallery will have a total floor area of 1300m2, which includes exhibition spaces for the permanent collection and temporary exhibitions, a sculpture courtyard, education and research facilities, and a café with exciting views of the sea. The interior of the building takes inspiration from spaces such as Kettle’s Yard in Cambridge and the Peggy Guggenheim Collection in Venice in creating an intimate environment for experiencing art.
Every effort has been taken to ensure that the Gallery leads the way in terms of environmental responsibility and sustainability, without compromising on its functionality and suitability as a space for the Jerwood Collection. HAT Projects’ approach, which includes wide scale use of natural light and ventilation, efficient and sophisticated heating and cooling systems, and use of ground source and solar energy, will result in a 70% saving on CO2 emissions per m2 compared to typical museums and galleries. The building is projected to generate just 24 tonnes of CO2 a year.
ABOUT HAT PROJECTS
HAT Projects is a young architecture and planning studio, led by Tom Grieve and Hana Loftus. Their approach combines a strategic understanding of political, social and economic context with a sophisticated sense of design and construction. The duo’s design ethos emphasises the creation of places and spaces of joy as well as functionality; quality of detail and materials; adaptability and sustainability.
Tom Grieve
Tom was formerly an Associate at Haworth Tompkins where he worked on a range of building types for prestigious clients including the award-winning Egg children’s theatre in Bath, the V&A Theatre Museum, the Haunch of Venison gallery and both commercial and residential development for Dorrington Properties.
Tom was also project architect at Tony Fretton Architects on the new British Embassy in Warsaw and previously worked at MOOarc and Paxton Locher.
Hana Loftus
Hana trained and worked in architecture before broadening out to work in strategic planning and regeneration. Prior to founding HAT Projects, she was deputy director of the creative regeneration consultancy General Public Agency and has worked as a freelance consultant for clients across the public, private and community sectors.
Hana has particular experience in cultural planning, rural development and the Thames Gateway. She has previously worked on projects for the London Thames Gateway Development Corporation, the LDA and Suffolk County Council. While at GPA she worked on project for Omega Land, the British Council and Dorset County Council.
Hana teaches at London Metropolitan University and is a trustee of DanceEast.
Jerwood Gallery Hastings images / information from HAT Projects
Address: Jerwood Gallery, Rock-a-Nore Road, Hastings, TN34 3DW
Contact the Jerwood Gallery: 01424 728377 / [email protected]
Location: Jerwood Gallery, Rock-a-Nore Road, Hastings, TN34 3DW, England, UK
English Architecture
Contemporary Architecture in England
English Architecture Design – chronological list
Another Hastings structure on e-architect:
Hastings Pier Regeneration
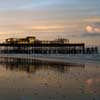
Hastings Pier photo : Barry Reid
Sussex Gallery Building
Towner Art Gallery, Eastbourne
Rick Mather Architects
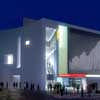
image from architect
Towner Art Gallery
Sussex Architecture – Selection
Crawley Library, West Sussex
Penoyre & Prasad
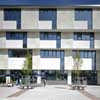
photograph © Tim Soar
Crawley Library
, East Sussex
Jamie Fobert with Julian Harrap
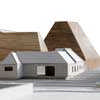
image from architect
Charleston Museum
Bexhill-on-Sea Shelter, East Sussex
Tite & Ebdon
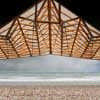
picture from RIBA
Bexhill-on-Sea Shelter
Jerwood Dance House

photo : Richard Bryant
Comments / photos for the Jerwood Gallery Hastings – New Sussex Architecture page welcome
Website: www.jerwoodgallery.org

