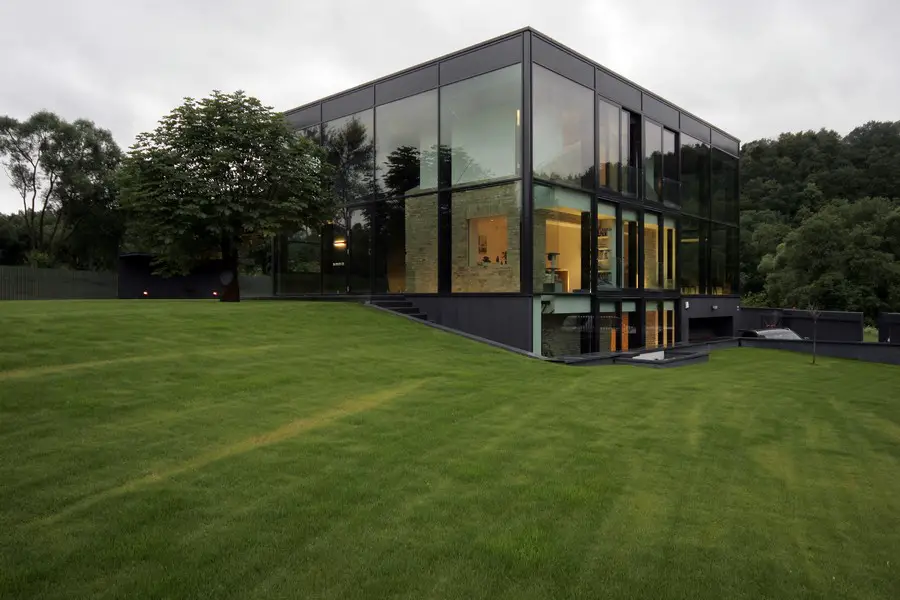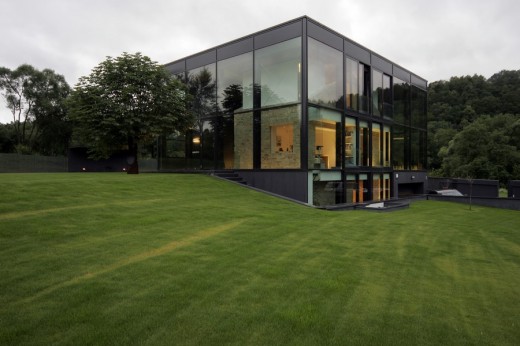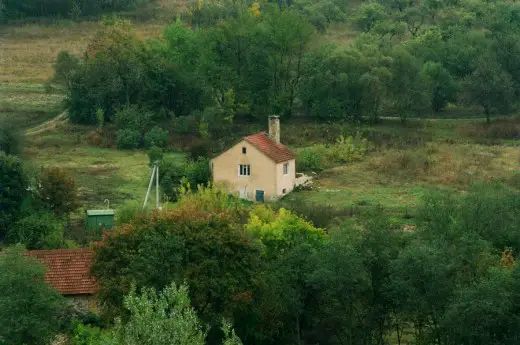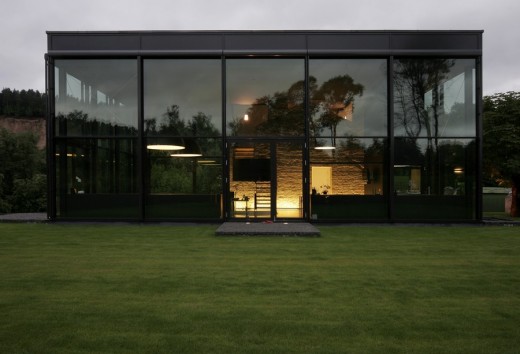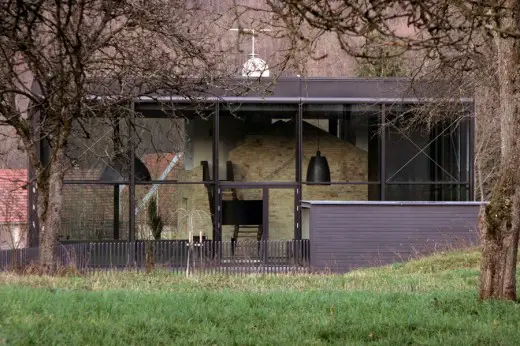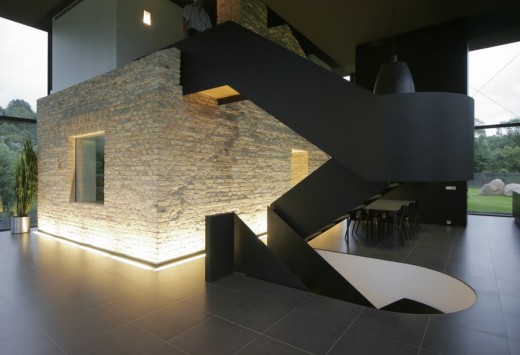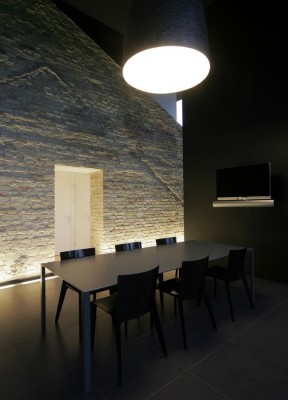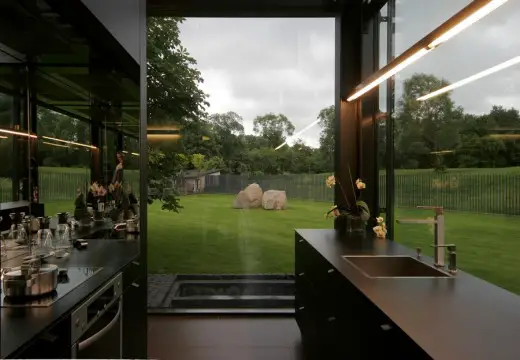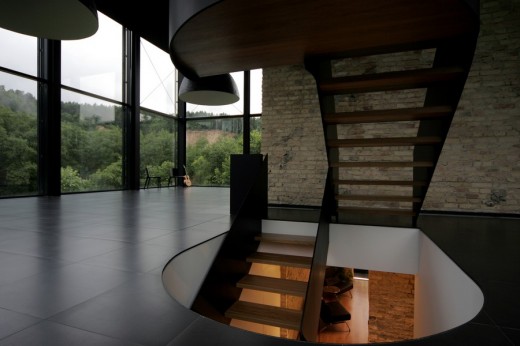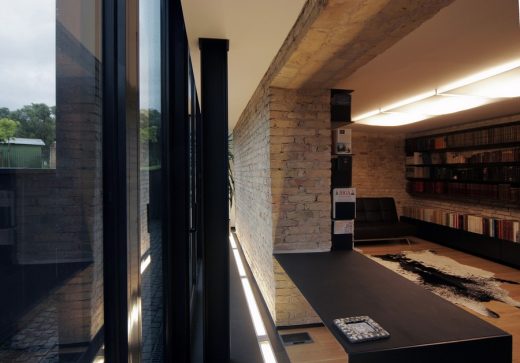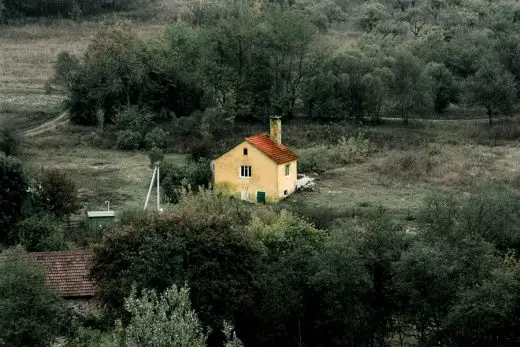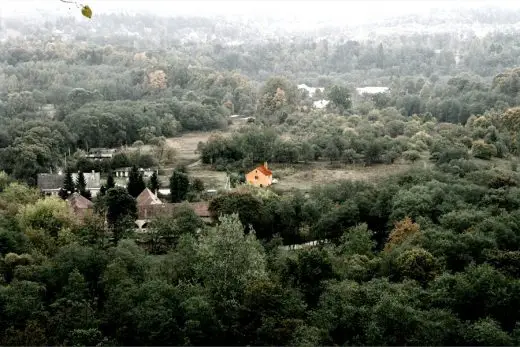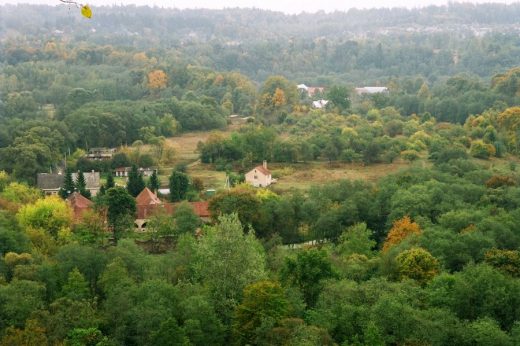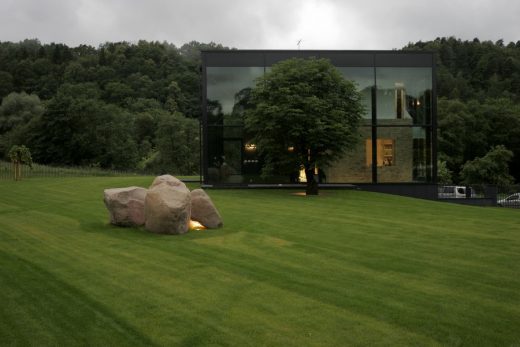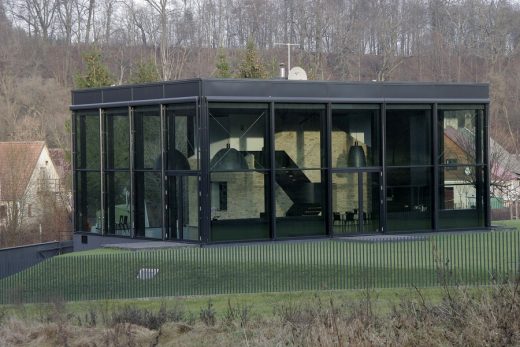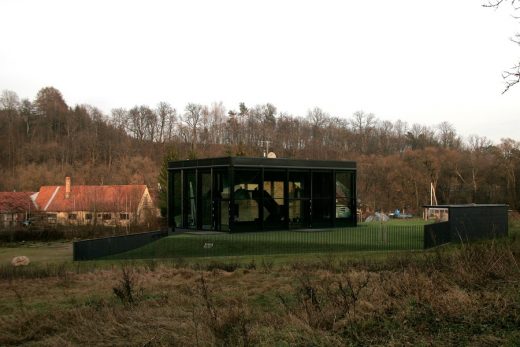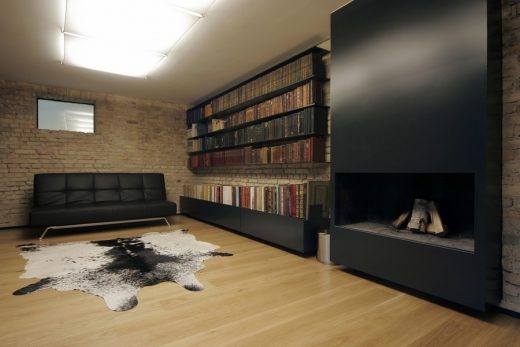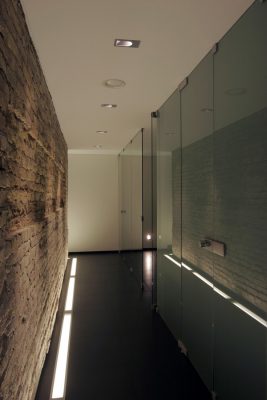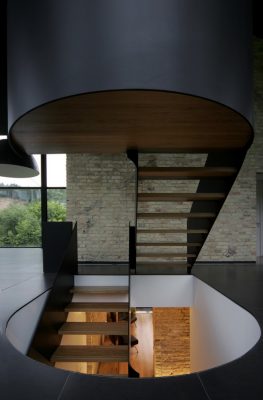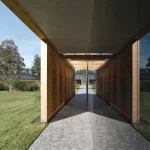Contemporary Lithuanian Building, Vilnius Residence, Property, Architecture Images
Pavilniai Regional Park House in Lithuania
Contemporary Family Home in Vilnius design by G.Natkevičius and Partners Architects
page updated 24 Sep 2016 with new photos ; 7 May 2014
Location: Vilnius, Lithuania
Design: G.Natkevičius and Partners
Vilnius Property
The client is a banker and antique book collector. A four member family house.
Pavilniai Regional Park House
In the Middle Ages the area where the Pavilniai Regional Park House is situated, was a cannon foundry. The client bought a site where an old yellow brick lodge with a basement stood. Cleaning off the plaster of a house revealed that the lodge had been built with ancient bricks, which were made in old Vilnius brick factories. Because of the historical and physical value of this house it was decided to preserve it by wrapping it with an outer glass shape. The historical house structure has been carefully restored.
Library of a collection of ancient books is housed in the basement of the historical lodge. On the ground floor- children‘s bedrooms and in the attic- master bedrooms.
In the basement of the glass-shape zone we can find a Turkish bath with rest rooms and a garage for two cars.
On the ground floor there is a living room, a kitchen, a dining room and a a wardrobe.
The glass form is not a threshold itself. From each point on the ground floor area 360 degrees panoramic views of the fantastic regional park are offered.
The ground floor space is like a yard of the historical lodge.
Structure and Materials:
The constructive of a building is monolithic reinforced concrete and steel frame
SCHUCO aluminum glass facade system
PVC roofing PROTAN SE
Geothermal heating
Staircase, fireplace, library shelves are metal sheet structure
Southern and eastern side of the facades are equipped with an automatic protection from the sun- net facade system TINKLELIS
Floor coverings- APAVISA PPORCELANICO stone tiles
Furniture of ground floor area made from TRESPA ATHLON panels
Outdoor trails and access roads is from basalt stone blocks
Site surrounded by metal fence without the horizontal beams
Pavilniai Regional Park House – Building Information
Location: Pučkorių street, Vilnius, Lithuania
Completed: 2007
Site Area: 1 647 sqm
Building Area: 327 sqm
Volume: 1 563 m3
Architects: G.Natkevičius, R.Adomaitis, R.Babrauskas, T.Kuleša
Sculptor: A.Šlapikas
Structural Engineering: JSC Konstruktoriu Cechas, J. Vaseikiene
Lighting: Promodus IO and sculptor A. Šlapikas
Landscape Architects: E.Nomeikienė, I.Čepurienė
Photographs: R.Urbakavičius
Pavilniai Regional Park House – Vilnius Residence images / information received from G.Natkevičius and Partners
Location: Pučkorių street, Vilnius, Lithuania, Baltic Region, Northeastern Europe
Lithuanian Architecture
Contemporary Lithuania Architectural Projects
Lithuanian Architecture Designs – chronological list
Lithuanian Architecture Tours – bespoke city walks by e-architect
Lithuania Residential Property
Housing on S.Lozoraitis Street, Vilnius
Design: KILD Architects
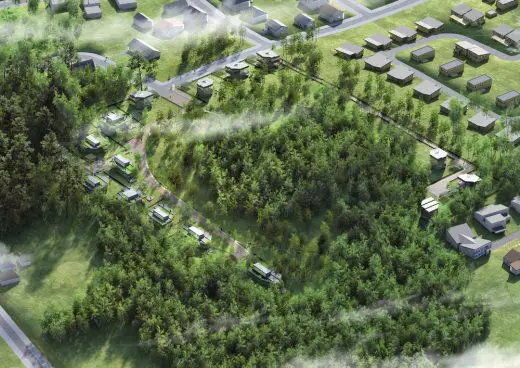
image from architecture office
New Housing in Vilnius
Bazillion Apartment – Warm and Cold, Vilnius
Architects: YCL Studio
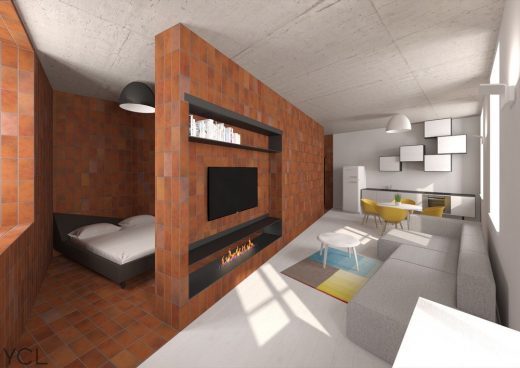
photo : Leonas Garbacauskas / AGROB BUCHTAL
New Apartment in Vilnius
Valley Villa, Vilnius
Architects: Arches
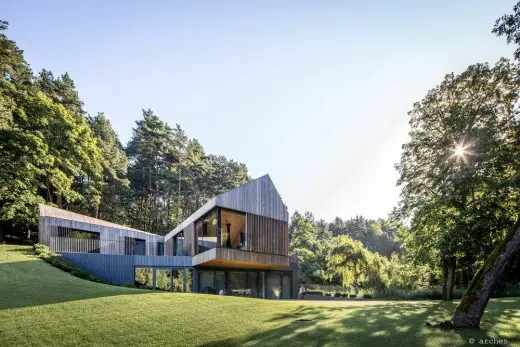
photograph © Arches
Valley Villa Vilnius
Comments / photos for the Pavilniai Regional Park House – Lithuanian Architecture Design by G.Natkevičius and Partners Architects page welcome.

