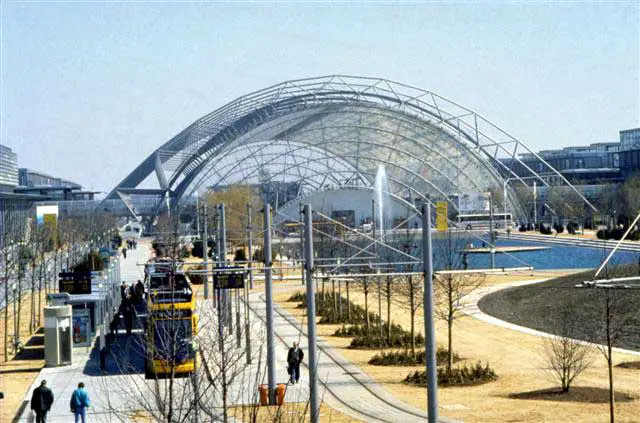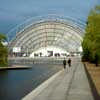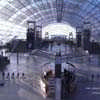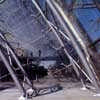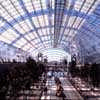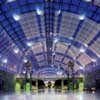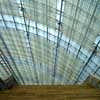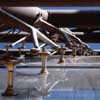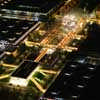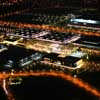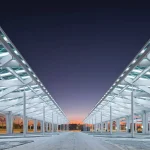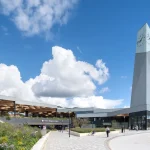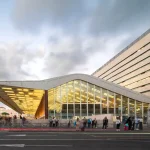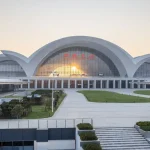Leipzig Glass Palace, Neue Messe Central Hall Photos, Architect, German Building Design Images
Neue Messe Central Hall : Leipzig Architecture
Glass Palace Building, south east Germany architectural design by Ian Ritchie Architects, UK
Former Leipzig Railway Station
Design: Redevelopment by Ian Ritchie Architects
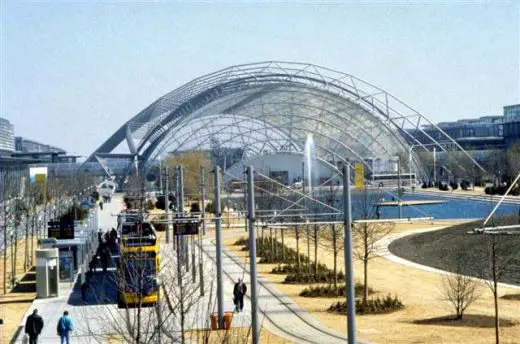
Neue Messe Central Hall Leipzig
The structure is also known as the Glass Palace.
This is one of the largest railway station buildings in Germany.
Photos from Ian Ritchie Architects 2007
Having won an international architecture competition in 1992, Professor Marg of gmp Architekten invited Ian Ritchie Architects (based in London, England) to collaborate with IPP Ingenieurbüro and HL-Technik in the design and realisation of the huge glass ‘winter garden’ – the centrepiece of the new Leipzig International Exhibition Centre.
The glass hall is 244m long, 80m wide and 30m high at the apex – enclosing 350,000m3 – the world’s largest. It includes four separate single storey stone faced buildings for catering, shopping and cloakroom facilities. There is a designated central performance area, and reception, relaxation and meeting areas for conference delegates.
Six bridges run through and across the hall 5m above the main floor level. Externally they are enclosed in openable curved glass, linking to the exhibition halls and conference centre. A further bridge links the glass hall at the east end with the other entrance pavilion across a water landscape.
The design concept achieved simplicity of construction with elegance and economy, allowing the glass hall to appear as a filigree shell within the site’s central landscape. Its vaulted structure is composed of an external orthogonal single layer grid shell of uniform tube diameter stiffened by primary arches at 25m centres.
Neue Messe Central Hall Leipzig images / information from Ian Ritchie Architects
Ian Ritchie, architects office based in London, England
Location: Leipzig, Saxony, Southeastern Germany
Leipzig Building Developments
Contemporary Saxony Region Architectural Projects
Leipzig Architecture Designs – chronological list
Neue Messe Central Hall Leipzig : Ian Ritchie Architects
Aerial Photos from Autumn 2009 © webbaviation:
Leipzig Monument to Freedom and Unity Competition
St. Trinitatis Church in Leipzig
New building for the University of Leipzig
Design: Erick van Egeraat
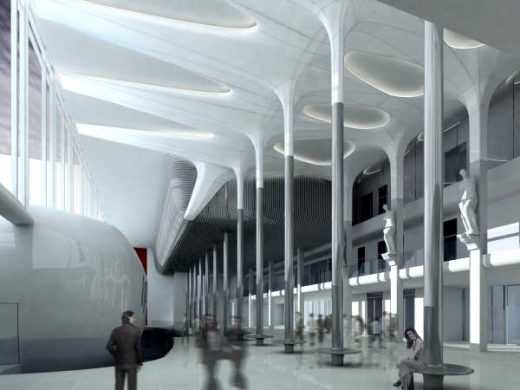
image courtesy of architects
University of Leipzig Building
Leipzig Glass Hall : Book
Biggest Glass Palace in the World:
Neue Messe Central Hall, Leipzig
Ian Ritchie, Ingerid Helsing Almaas
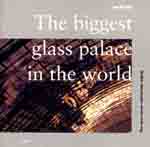
from £2.12
Paperback 64 pp (1996) Publisher: Ellipsis London
Comments / photos for the Leipzig Station Building page welcome
Website: Visit Leipzig

