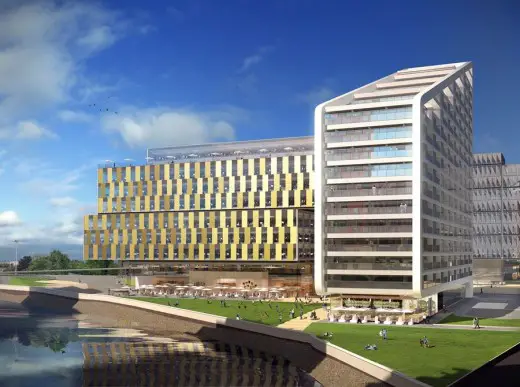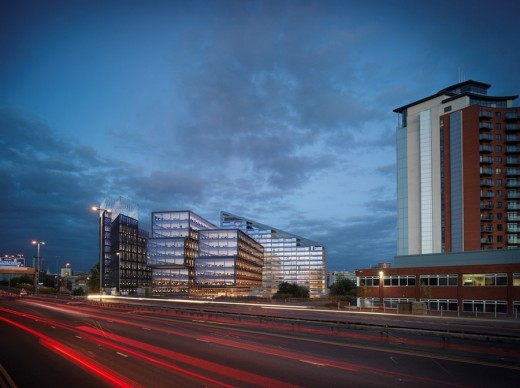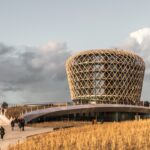Former Yorkshire Post Site Leeds, Building, Architect, News, YP Real Estates Ltd Property
Yorkshire Post Site Leeds
West Yorkshire Building Development, north England, UK – design by Sheppard Robson
17 Feb 2015
Former Yorkshire Post Site Leeds
Sheppard Robson gets green light for former Yorkshire Post site
Design: Sheppard Robson Architects
17th February 2015 – Sheppard Robson has received outline planning permission from Leeds City Council for a major mixed-use scheme on the former Yorkshire Post site, a key gateway into Leeds city centre. The scheme includes approval for 50,000 sqm of offices, 200 homes and a range of other uses including bars, restaurants and leisure facilities.
For client YP Real Estates Ltd, the new scheme opens up a previously inaccessible stretch of the city’s waterfront, with proposals incorporating an extensive area (circa 40 per cent of the site) of new public realm and open space that takes advantage of the riverside setting and provides public areas between the new buildings.
Tony O’Brien, Partner at Sheppard Robson, said: “We have worked very closely with Leeds City Council in bringing forward this exciting opportunity, and are delighted with the news. We are now looking forward to continuing to work with YP Real Estates Ltd in realising the next phase of the former Yorkshire Post site; creating a vibrant piece of public realm, integrated with an exciting mixed use scheme”
Phil Crabtree, Leeds City Council’s chief planning officer, said the scheme was in a prominent location and would “act as a gateway to the city centre”.
Director Tim Waring, of planning consultants Quod, said: “The council’s support for this scheme will spark the early regeneration of this high-profile site, bringing about a huge transformation to this part of the city.
The site was the location of the world’s first wool mill, prior to being replaced by the Yorkshire Post Print and Office Buildings in 1970. The buildings were demolished last year following the relocation of the Yorkshire Post, opening up the site for redevelopment for the first time in over 40 years.
About Sheppard Robson
Sheppard Robson is an award-winning design practice, whose key services are Architecture, Interior Design and Masterplanning. Our design approach is defined by the exploration of new ideas, processes and technologies, and our commitment to sustainability.
We work on projects around the world from our offices in London, Manchester, Glasgow and Abu Dhabi. Recent projects include the award-winning Birley for Manchester Metropolitan University, Notre Dame Catholic College, Liverpool and the Alan Gilbert Learning Commons for the University of Manchester.
The practice was formed in 1938 and its founding principles of innovation and sustainability continue to shape our work today.
Yorkshire Post Site Leeds Building images / information from Sheppard Robson, Architects
Location: Leeds, West Yorkshire, England, UK
Buildings in Leeds
West Yorkshire Architectural Projects
Leeds Architecture Designs – chronological list
Architectural City Tours
Leeds Architecture Walking Tours
Sky Digital Centre of Excellence in Leeds
Design: BDG architecture + design, Architects
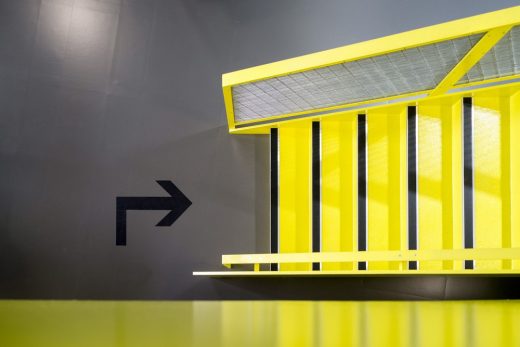
photos © Gareth Gardner
Sky Digital Centre of Excellence in Leeds Building
Granary Wharf Scheme
Design: Carey Jones Chapmantolcher
Granary Wharf Leeds
John Lewis Store Leeds
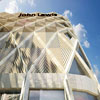
image from architect
John Lewis Store Leeds
Merrion Centre
Design: BDP
Merrion Centre
Bridgewater Place tower : Leeds’ tallest building – 110m high
Design: Aedas
Bridgewater Place
Corn Exchange
Design: Cuthbert Brodrick
Leeds Corn Exchange
Harvey Nichols store, Briggate
Harvey Nichols Leeds
Leeds City Markets – Kirkgate Market, Vicar Lane
Leeds City Markets : Victorian arcades, delightful
Leeds Town Hall
Design: Cuthbert Brodrick
Leeds Town Hall
Lumiere Tower Leeds
Design: Ian Simpson Architects
Leeds Skyscraper Building
Trinity Quarter
Design: EMBT+ Stanley Bragg Partnership
Leeds Retail Building Development
Victoria Quarter, Briggate / Vicar Lane, city centre
Victoria Quarter
Wellington Place – new city quarter
Design: Carey Jones + Feilden Clegg Bradley with landscape architect Martha Schwartz
Leeds buildings
Comments / photos for the Former Yorkshire Post Site Leeds Building Development page welcome

