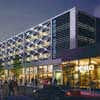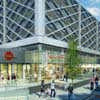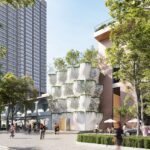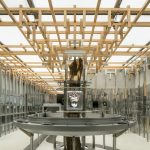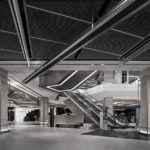Merrion Centre Leeds, Retail Building Yorkshire, Store Design UK, Refurbishment
Merrion Centre, England : Leeds Shopping
Merrion Centre Development Renewal, South Yorkshire, Northern England, UK – design by BDP
7 Dec 2011
Merrion Centre Leeds
Opened: 1964
Building Renewal Design: BDP
BDP to transform Merrion Centre in Leeds
BDP has been appointed to undertake a multi-million pound refurbishment at the Merrion Shopping Centre in Leeds. The scheme known as ‘New Front’ has been given the go ahead by Leeds City Council.
The scheme for property investment and development company, Town Centre Securities, who developed, own and manage the Merrion Centre, will redevelop 7,500 sq m of existing retail space into a lively leisure destination with bars, cafes, restaurants, and a gym. It will include the creation of an outdoor area designed to promote continental-style café culture, with increased retail frontages, new trees and high quality external finishes. The 1,000 space multi-storey car park, which sits above the leisure and retail units will also be completely refurbished and upgraded.
Ian Purser, architect director at BDP said: “This scheme will create a new destination in an area of regeneration, effectively opening up a ‘new front’ to the Merrion Centre while utilising the existing structure and incorporating contemporary food and beverage facilities”.
BDP is appointed as architect, sustainability engineer, lighting designer and landscape architect for the scheme which will commence early in 2012 and be completed in 2013, to coincide with the opening of the 13,500 capacity Leeds Arena, based opposite the centre.
Merrion Centre Leeds images / information from BDP
Owner: Town Centre Securities PLC
Phone: +44 113 222 1283
Location: Merrion Way, Leeds, LS2 8NG, West Yorkshire, England, UK
Leeds Architecture Developments
West Yorkshire Architectural Projects
Leeds Architecture Designs – chronological list
Leeds Architecture Walking Tours
Victoria Gate
Architects: ACME
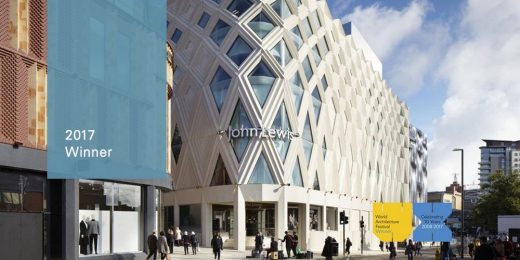
image courtesy of Bennett Architectural
Victoria Gate Leeds Building
Granary Wharf Buildings
Design: Carey Jones Chapmantolcher
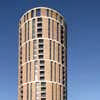
photo : Hufton + Crow
Granary Wharf Leeds
Carnegie Pavilion, Headingley Cricket Club
Design: SMC Alsop
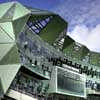
picture from architect
Leeds Cricket Building
Bridgewater Place tower : Leeds’ tallest building – 110m high
Design: Aedas
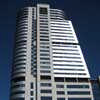
photo © Adrian Welch
Bridgewater Place Leeds
Leeds Town Hall
Design: Cuthbert Brodrick
Leeds Town Hall
Corn Exchange
Design: Cuthbert Brodrick
Leeds Corn Exchange
Comments / photos for Merrion Centre Leeds – West Yorkshire Shopping Center page welcome

