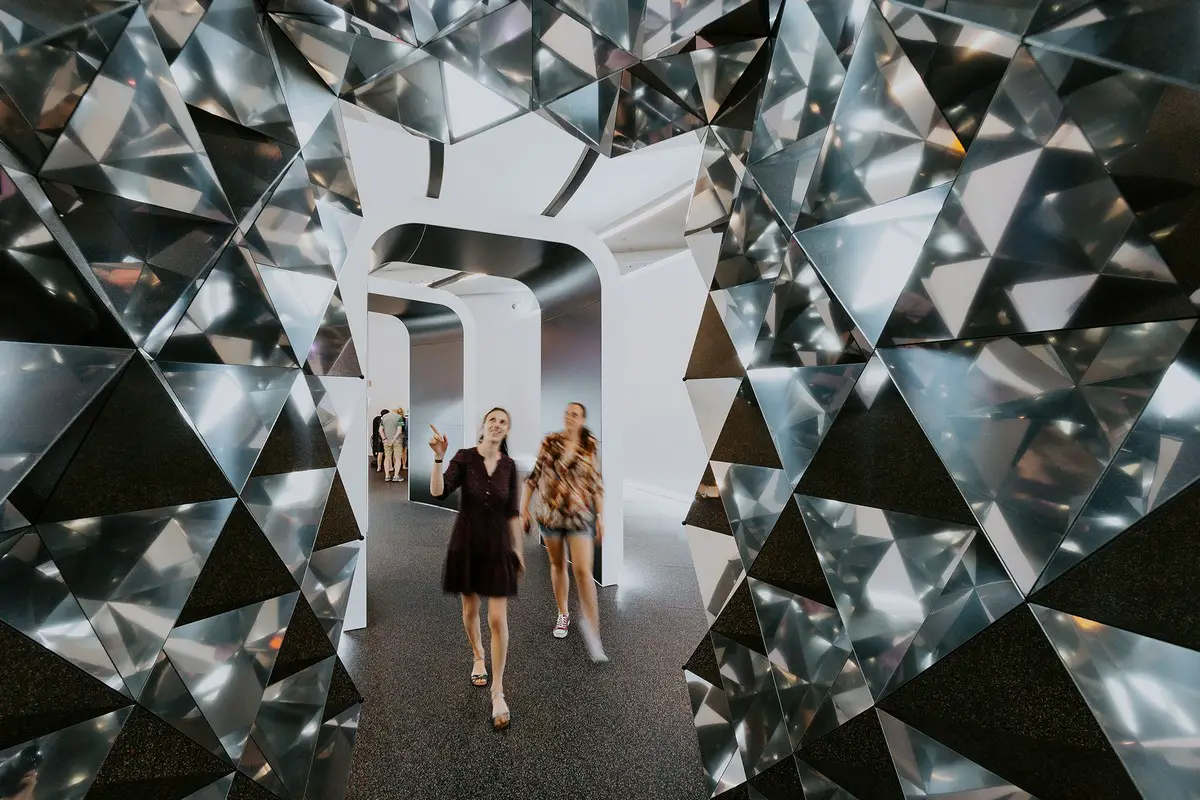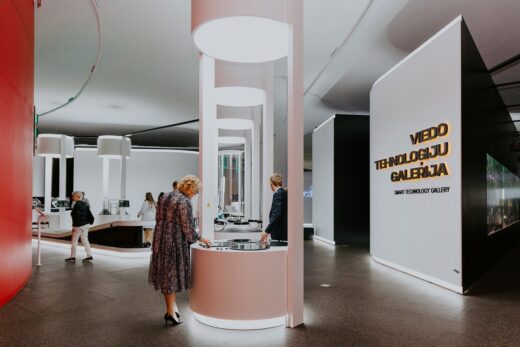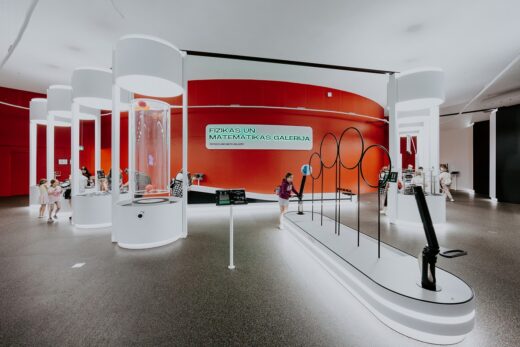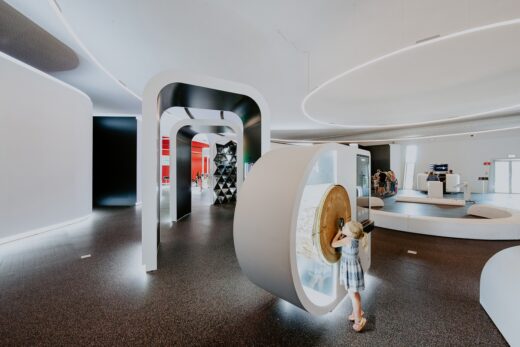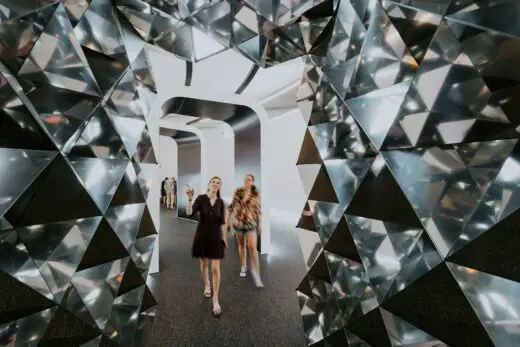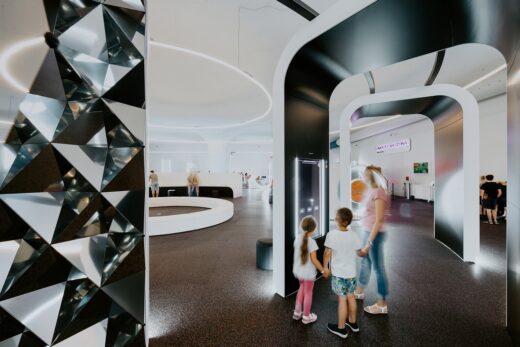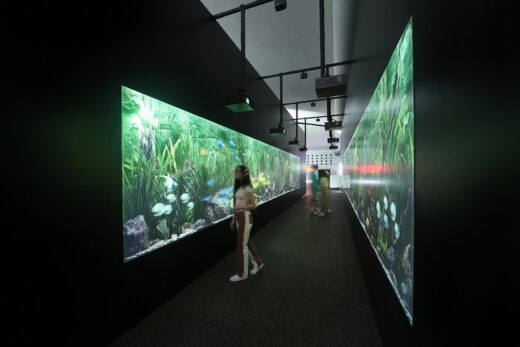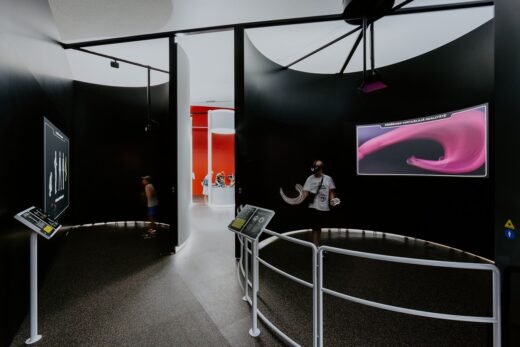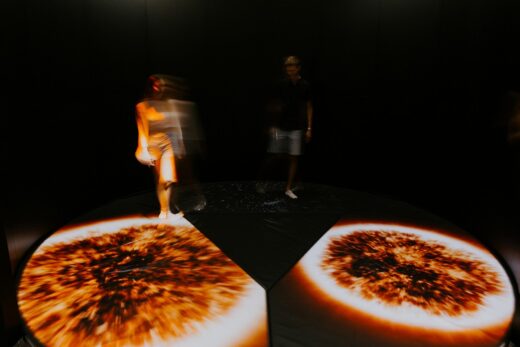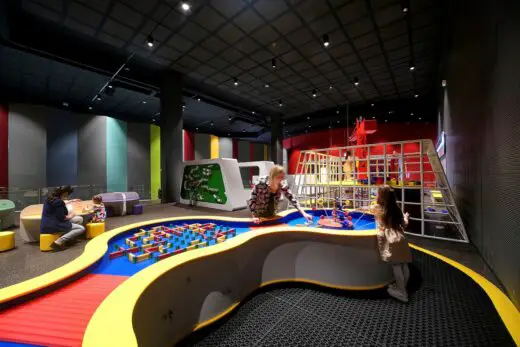Exposition Lab City Latvia, Science center VIZIUM Ventspils, Latvian interior design photos
Exposition Lab City, Science center VIZIUM, Ventspils
6 September 2022
Exposition Lab City at Science center VIZIUM, Ventspils, Latvia
Concept and design: DJA
Location: Ventspils, northwestern Latvia
Photos by Baiba Berzina, Eriks Bozis
Exposition Lab City, Science center VIZIUM, Ventspils, Latvia
Science center’s VIZIUM exposition Lab City is made as a combination of science and contemporary design with its own strong identity. White space creates associations with the laboratory or spacecraft of the future and is an equally attractive environment for discovering the magic of science for both children and adults.
At the same time, the space created in one style differs in each gallery with the spatial experience and the shape of the volumes. The proposed color of the walls and exhibits is mainly black and white to allow the light, multimedia technologies and their colorful content to stand out.
The exhibits are grouped according to the type of their use. It opens up opportunities to create both the volumes of differently integrated objects and the various open public spaces – miniature city of laboratories. Just as the city has streets and squares, here are corridors and open spaces.
A varied and changing spatial experience is offered to the visitor upon entering the exhibition hall. The relatively closed corridor between the Smart Technology Gallery and the Physics and Mathematics Gallery leads to the extensive Geography and the World Gallery and the Human Self-Perception Gallery. Then, bypassing the free-standing simulators, the journey continues through the zigzag zone of the Healthy Lifestyle Gallery. Just as there are shortcuts in the city, it is possible to reach the galleries along several short corridors (Projection Tunnel, Laser Labyrinth, Kaleidoscope Tunnel).
The Physics and Mathematics Gallery is the first to be encountered by a visitor entering the large exhibition hall. Several of its exhibits are arranged as free-standing columns, as the exhibits in this gallery are often objects that require access from several sides. The row of columns marks the perimeter of the gallery and, together with the Smart Technology Gallery, forms the entrance and exit corridor rooms of the exhibition hall.
In the Smart Technology Gallery, video projections are used in several exhibits, which, in turn, requires a closed and dark room. Therefore, this gallery is separated by walls on both sides of the exhibition hall, deviating from the visually strong column of the exhibition hall.
The Human Self-perception Gallery is created next to the Kaleidoscope tunnel. It mainly requires displays, the lowest of which is located on the wall of the kaleidoscope tunnel, towards the center of the exhibition hall. In turn, the high displays are arranged in three separate free-standing volumes, which continue the shape of the Kaleidoscope Tunnel. The Geography and World Gallery has been created as an extensive meeting place. Simulators are designed as free-standing objects.
On the right side of the entrance hall of the science center there is the Kid’s Zone. The exhibits in it are designed in color, unlike other galleries, to create a more attractive environment for the youngest visitors of the Science Center.
Exposition Lab City, Science center VIZIUM, Ventspils, Latvia – Building Information
Project title: Exposition Lab City
Location: Science center VIZIUM, Ventspils, Latvia
Area: 1600 m2
Concept and design: DJA
Technologies and management: SOLAVI
Production and technical design: YES WE CAN
Programming and technologies: OVERLY
Client: Ventspils Digital Centre, Ventspils City Council
Photos: Baiba Berzina, Eriks Bozis
Year: 2022
DJA Contact information:
e-mail: [email protected]
phone: +371 28261221
web: www.dja.lv
Exposition Lab City, Science center VIZIUM, Ventspils, Latvia images / information received 060922 from DJA
Location: Exposition Lab City, Science center VIZIUM, Ventspils, northwestern Latvia, Baltic region, Eastern Europe
New Latvian Architecture
Contemporary Latvian Architectural Selection
Riga Architecture Designs – chronological list
Architects: Open AD architecture bureau
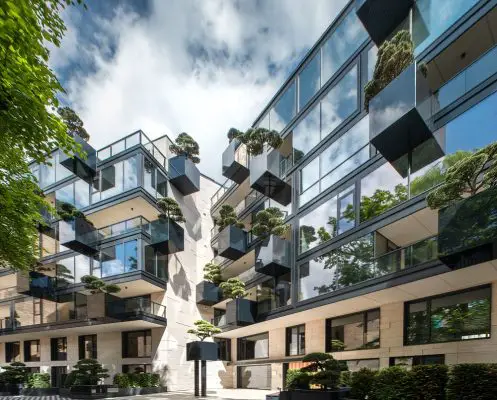
photo : Klavs Loris
House of the Flying Trees
Design: Schmidt Hammer Lassen Architects
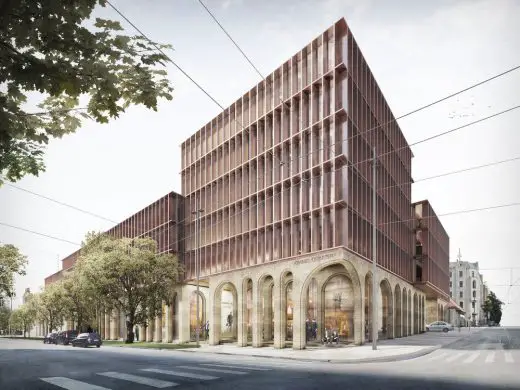
image from architecture office
Kimmel Quarter Buildings
Design: Steven Christensen Architecture
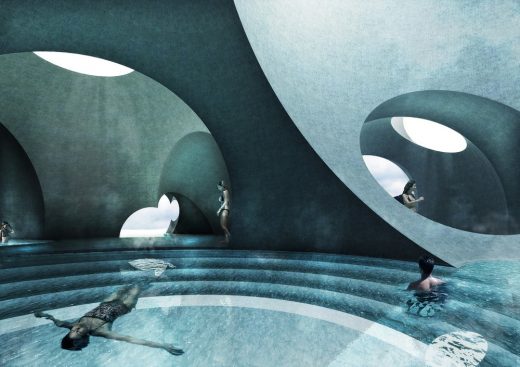
image from architect
Thermal Bath in Liepāja
Architects: ARCHISPEKTRAS
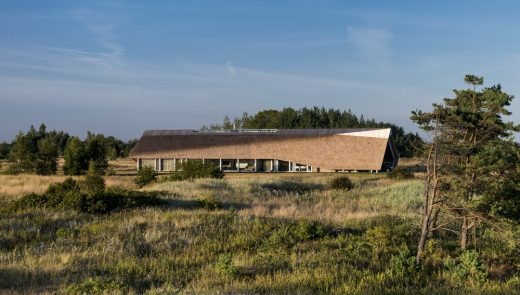
photograph : Juozas Kamenskas
The Dune House
Design: Adjaye Associates + AB3D
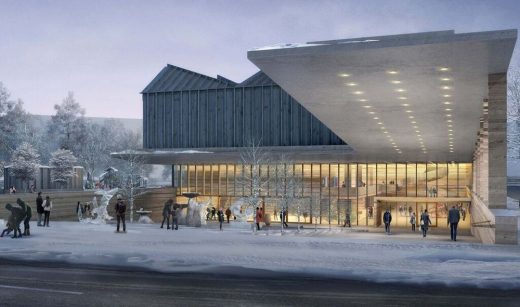
image © MRC/Adjaye Associates (UK) and AB3D
Museum of Contemporary Art in Latvia
Design: Didzis Jaunzems Arhitektūra
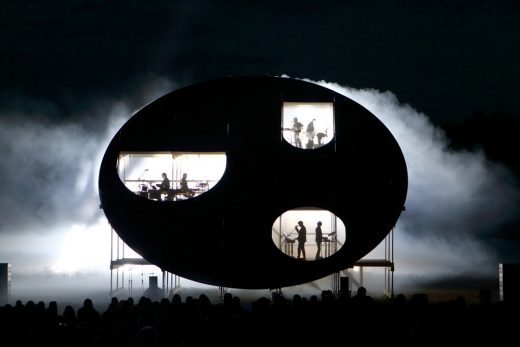
photography : Maris Lapins, Eriks Bozis, Marika Latsone
Pavilion of Nature Concert Hall
Comments / photos for the Exposition Lab City, Science center VIZIUM, Ventspils, Latvia design by DJA architects page welcome

