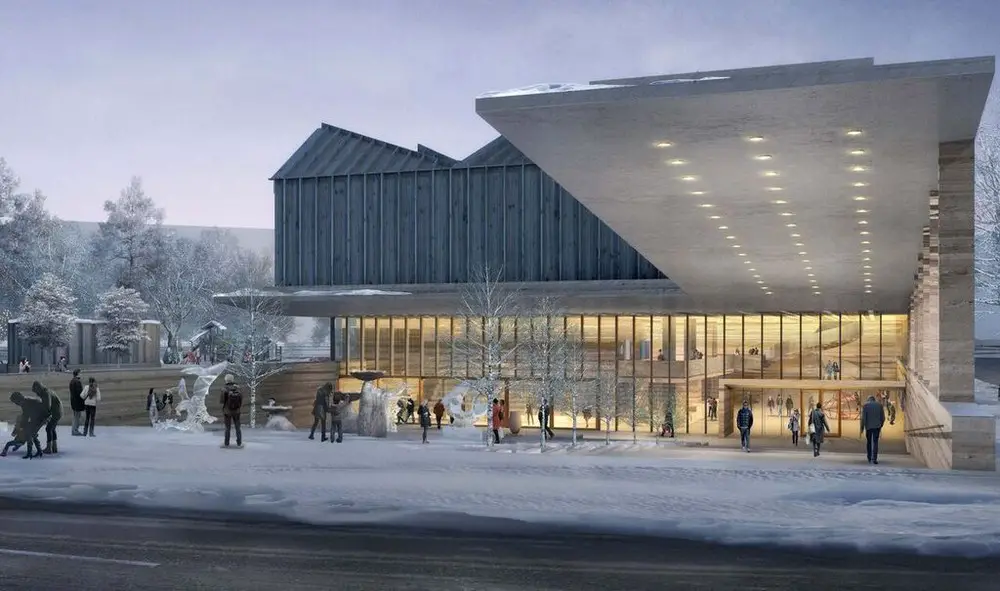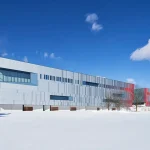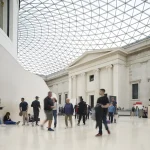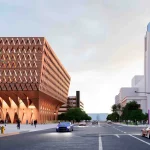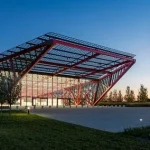Museum of Contemporary Art Riga, New LMoCAF Building News, Architecture Contest Images
Museum of Contemporary Art in Latvia
LMoCAF Architecture Competition Winners in Riga, Latvia design by Adjaye Associates + AB3D
16 Jun 2016
Design: Adjaye Associates + AB3D
Location: Riga, Latvia
Adjaye Associates + AB3D win the Latvian Museum of Contemporary Art Design Competition
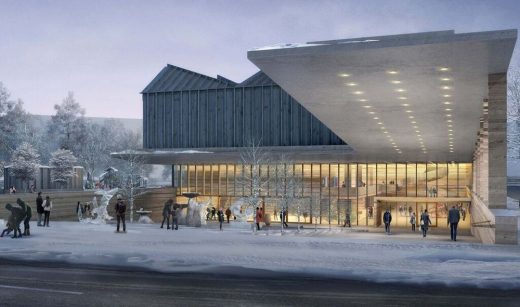
image © MRC/Adjaye Associates (UK) and AB3D
Museum of Contemporary Art
Concept design praised for beautiful and poetic response to the challenge of the design brief
The Latvian Museum of Contemporary Art Foundation (LMoCAF) announced today (16.06.16) that the competition jury has selected Adjaye Associates – working with the Latvian team AB3D – as the winner of the invited international competition to design a new contemporary art museum for the centre of Riga. The jury reached their decision following a thorough deliberation process that was informed by a panel of experts, and which included public presentations and individual interviews with the designers.
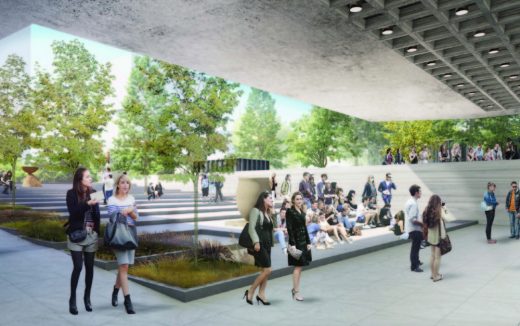
image © MRC/Adjaye Associates (UK) and AB3D
The Latvian Museum of Contemporary Art will be the first major public-private cultural initiative in Latvia and is set to be a cultural institution of interregional significance, shaping international perceptions of Riga and Latvia. The museum will support the nation’s growing artistic community and give Riga and the Baltic Region an attraction which speaks to new audiences as well as art lovers.
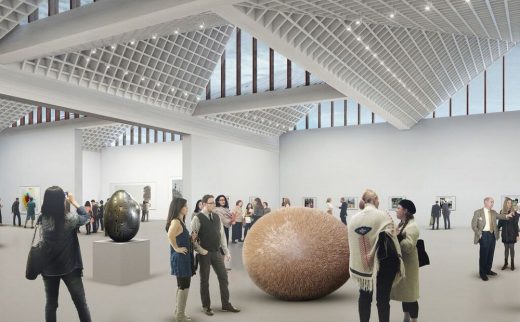
image © MRC/Adjaye Associates (UK) and AB3D
The new circa €30 million museum benefits from a strategic site in New Hanza City (NHC), a commercial and residential development next to the Art Nouveau district of the historical centre of Riga. The museum is funded by the Boris and Ināra Teterev Foundation and the ABLV Charitable Foundation, and supported by the Ministry of Culture of the Republic of Latvia. Its unique collection will span art and visual culture in Latvia and the Baltic Sea region from the 1960s to the present day.
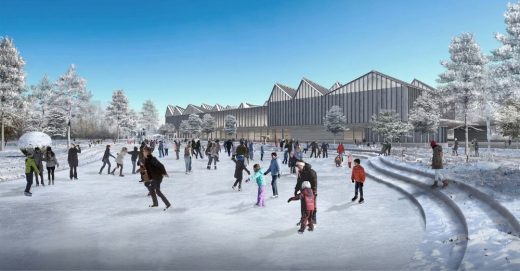
image © MRC/Adjaye Associates (UK) and AB3D
The selection of Adjaye Associates + AB3D was the culmination of the high-profile invited design competition created by leading competition specialists, Malcolm Reading Consultants. An outstanding shortlist of seven top-flight international practices was encouraged to form creative partnerships with Latvian architects during the second stage of the competition. A jury of architects and museum specialists met in Riga from June 6 to 7, 2016 to interview the teams and appraise the schemes.
Dace Melbārde, Minister for Culture of the Republic of Latvia, said:
“With the excellence of international architecture and Latvia’s significant contribution, we are a major step closer to the long awaited building of the Museum of Contemporary Art. My thanks to all for their hard work so far – the patrons, competition organisers, the architects and the jury. The selected project has the potential to supplement the map of landmarks of Northern European architecture with the shapes and use of materials characteristic of Latvia.”
David Bickle, Jury Chair, and Director of Design, Exhibitions and FuturePlan at the V&A, said:
“The winning proposal is a beautiful and poetic response to the challenge of the design brief but above all it is specific to Riga. The team thoroughly understood the effect of soft northern light in experiencing and creating art and this insight was the inspiration for their scheme.
“Through the use of wood and form, the concept design subtly references Latvian architecture, proposing a very animated structure with a lively entrance that will enable the museum to create architectural presence in a new and emerging district. The design is very welcoming and porous – it has the potential to be loved.”
David Adjaye, Principal of Adjaye Associates, said:
“I am honoured to have been selected for this ambitious and much-needed project. This museum will be a beacon that both celebrates Latvia’s incredible artistic legacy and meaningfully links the country to the international art community. The entire process – from collaborating with AB3D to cultivate a design that both understands and enhances its context, to the transparent nature of the competition – has been a pleasure, and stands as a testament to Latvia’s profound commitment to the importance of contemporary art to its cultural life.”
Romans Surnačovs, Chair of the LMoCAF, said:
“First of all, we would like to express our sincere gratitude to all the teams for their committed and enthusiastic work on the design proposals for the very first museum of contemporary art in Latvia. We are glad to announce that the competition is successfully completed and we want to highlight the strength of all of the design proposals, which represented different approaches towards the realisation of the museum’s concept.
“The museum will be the first of its kind: the first purpose-built centre for a combined national collection of contemporary art; the first newly commissioned museum in Latvia since independence; the first museum to be dedicated to international partnerships and institutional collaboration with other museums as a way of facilitating sustained cultural growth; and the very first museum to highlight the regenerative potential of world-class contemporary architecture in Riga.
“We still have a long way to go, but today our dream is ever closer as we reveal the museum’s concept visualisation.”
The winning design is characterised by a highly-animated tilting roof geometry which is designed to capture soft northern light and bring this into every gallery. The Adjaye-led team conceived the museum as a social condenser, bringing people together through a variety of formal and serendipitous interactions.
The jury (see full list below) considered the museum’s distinctive silhouette to be compelling, giving the new museum real presence within the context of the surrounding commercial and residential developments of the forthcoming New Hanza City. Overall, the building was felt to be welcoming and porous, creating many opportunities for public gathering and events; it showed sensitivity and awareness of regional architecture and cultural context.
Adjaye Associates has received increasing global attention for their work, which includes the Smithsonian National Museum of African American History and Culture – due to open September 24 in Washington DC. The practice is currently shortlisted for the Obama Presidential Center set to be built in Chicago. Other museum projects include Museum of Contemporary Art Denver, Colorado, USA, the Studio Museum Harlem, New York, USA and the Marian Goodman Gallery, London, UK.
Tanzanian-born, London-educated Adjaye is currently the John C. Portman Design Critic in Architecture at Harvard, and has also held professorships at Princeton University, Yale University, the University of Pennsylvania, and London’s Royal College of Art, where he studied.
Local Latvian team AB3D was a finalist for the Latvian Architecture Award 2015 for its design of the Rezekne University Department of Engineering. The practice has also won a number of local and international prizes for their residential architecture.
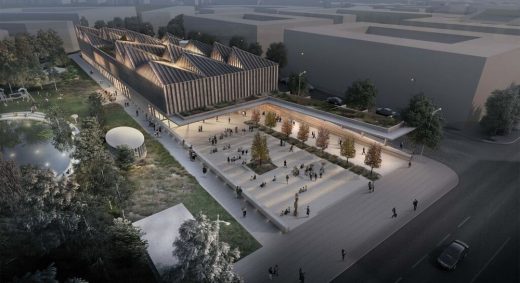
image © MRC/Adjaye Associates (UK) and AB3D
The jury congratulated all of the shortlisted teams for the considerable thought and effort revealed in their respective design proposals.
The six other finalists (in alphabetical order) were:
• Caruso St John Architects (UK) and Arhitektu birojs Jaunromāns un Ābele
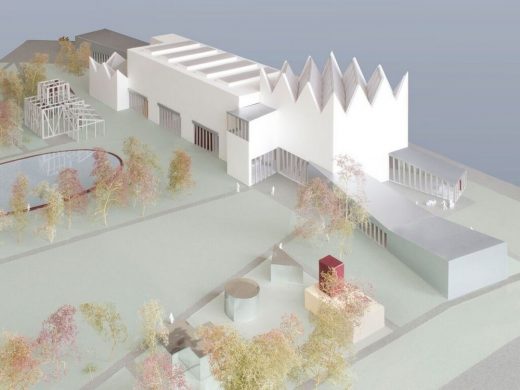
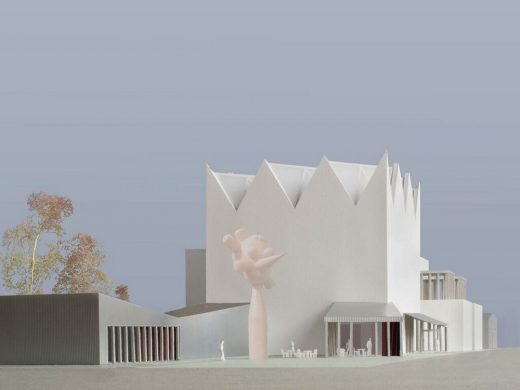
images : Caruso St John Architects (UK) and Arhitektu birojs Jaunromns un Abele
• Henning Larsen Architects (Denmark) and MARK arhitekti
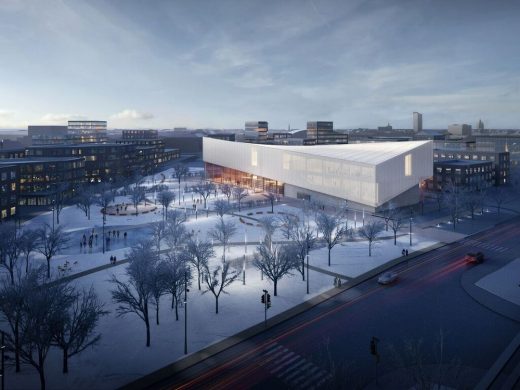
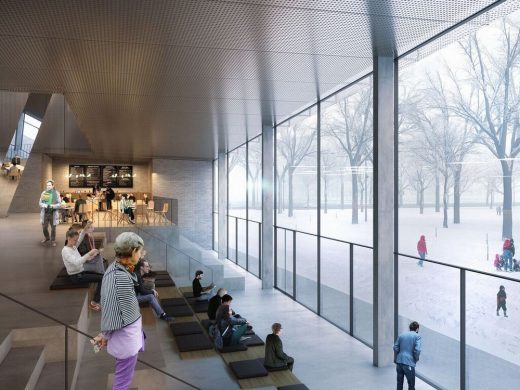
images : Henning Larsen Architects (Denmark) and MARK arhitekti
• Lahdelma & Mahlamäki Architects (Finland) and MADE arhitekti
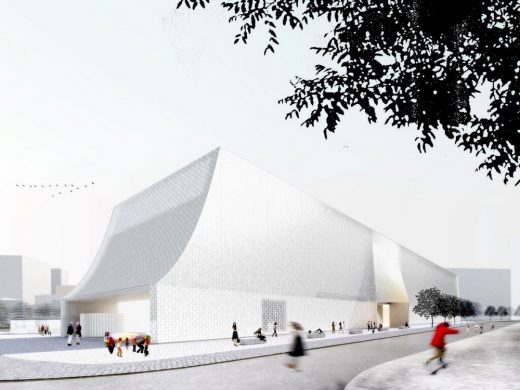
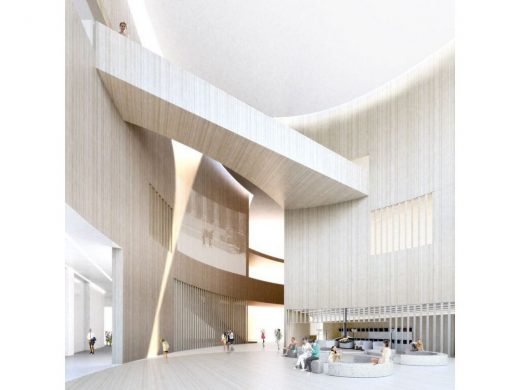
images : Lahdelma & Mahlamäki Architects (Finland) and MADE arhitekti
• Neutelings Riedijk Architects (Netherlands) and Brigita Bula arhitekte
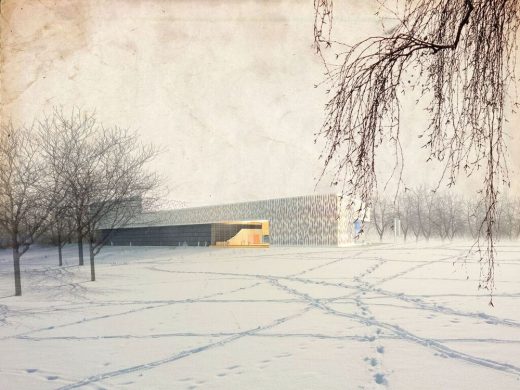
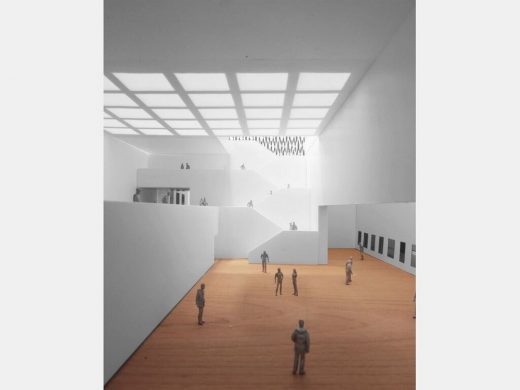
images : Neutelings Riedijk Architects (Netherlands) and Brigita Bula Arhitekte
• Sauerbruch Hutton (Germany) and Arhitekts Ingurds Lazdiņš
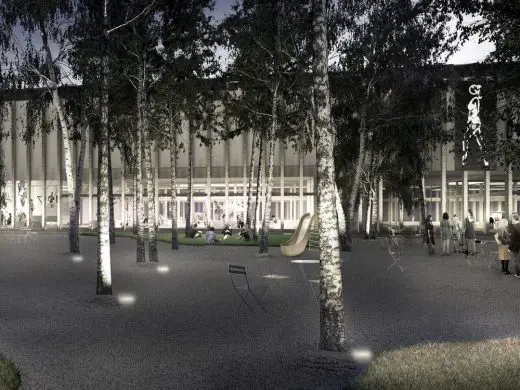
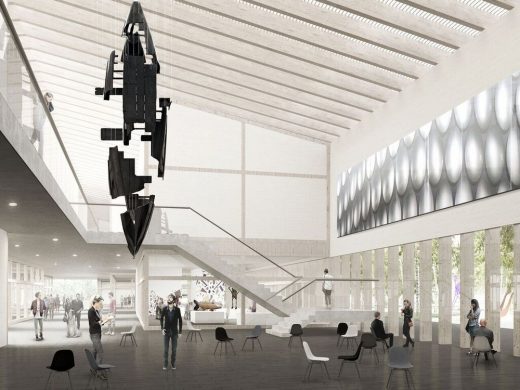
images : Sauerbruch Hutton (Germany) and Arhitekts Ingurds Lazdiņš
• wHY (US), OUTOFBOX Architecture and ALPS
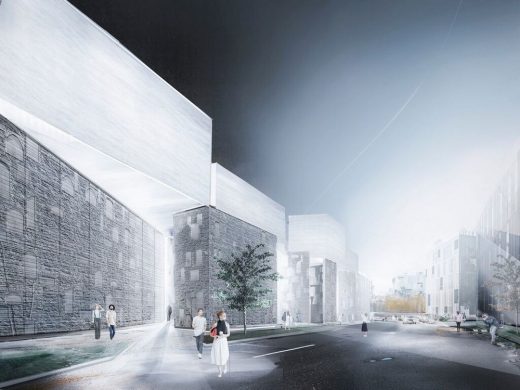
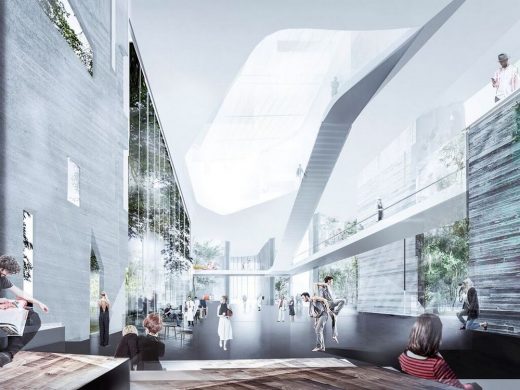
images : wHY (US), OUTOFBOX Architecture and ALPS
In particular, the jury acknowledged the work of Henning Larsen Architects and MARK arhitekti and Sauerbruch Hutton and Arhitekts Ingurds Lazdiņš.
Despite functional concerns, the design concept by Sauerbruch Hutton and Arhitekts Ingurds Lazdiņš was awarded an honourable mention for its modest beauty and anti-icon rationale.
All the design concepts created by the shortlisted teams can be viewed in an online gallery at http://competitions.malcolmreading.co.uk/lmoca/
The competition jury comprised: David Bickle, (chair), Director of Design, Exhibitions and FuturePlan, Victoria and Albert Museum; Uldis Balodis, Architect, representing the Ministry of Culture; Gianni Botsford, Director & Head of Design, Gianni Botsford Architects; Jānis Dripe, Architect, representing the Ministry of Culture; Reinier de Graaf, Partner, Office for Metropolitan Architecture (OMA), and Director of AMO (OMA’s think-tank); Luke Jerram, Visual artist and Director of Luke Jerram Ltd; Ieva Valtere, Executive Director, Pillar Management, SIA; and Elīna Vikmane, Board Member, Latvian Museum of Contemporary Art Foundation. Malcolm Reading, Competition Director, advised the jury.
Museum of Contemporary Art in Latvia images / information received 160616
Location: Riga, Latvia, Baltic region, Eastern Europe
New Latvian Architecture
Contemporary Latvian Architectural Selection
Riga Architecture Designs – chronological list
Design: Schmidt Hammer Lassen Architects
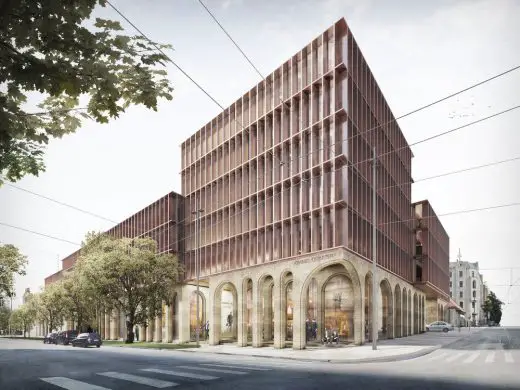
image from architecture office
Kimmel Quarter Buildings
, Dviete and Burtnieki floodplains
Design: Didzis Jaunzems Arhitektūra
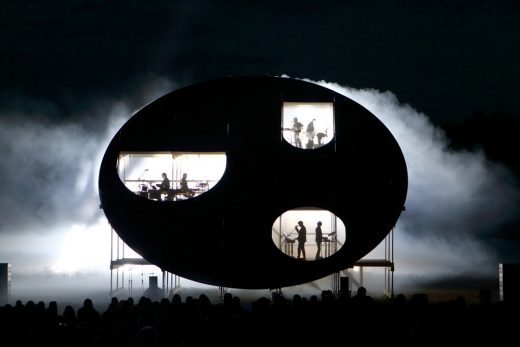
photography : Maris Lapins, Eriks Bozis, Marika Latsone
Pavilion of Nature Concert Hall 2017 in Latvia
Pavilion Uguns in Nature park Numernes Valnis
Design: Didzis Jaunzems Architecture (DJA)
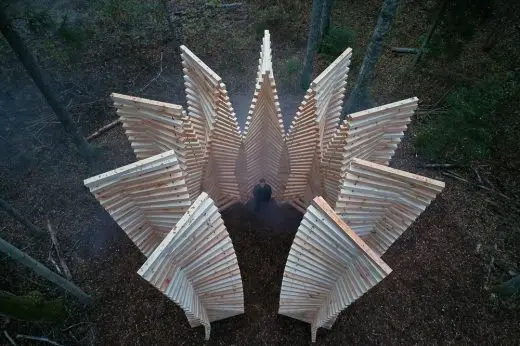
photography : Eriks Bozis
Pavilion Uguns in Nature park Numernes Valnis
Žanis Lipke Memorial Museum
Design: ZAIGAS GAILES BIROJS
Žanis Lipke Memorial Museum
Comments / photos for the Museum of Contemporary Art in Latvia design by Adjaye Associates page is welcome

