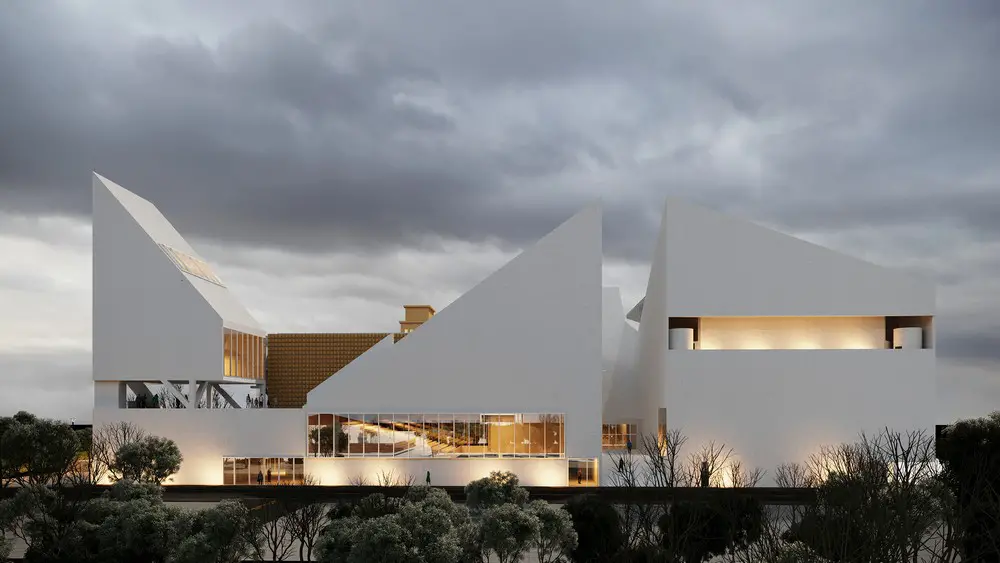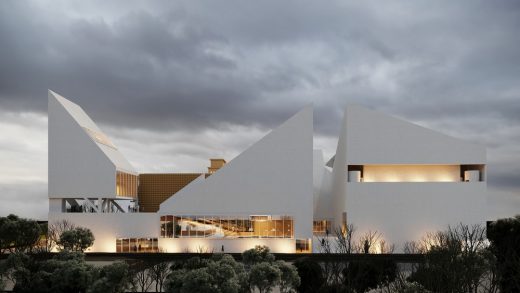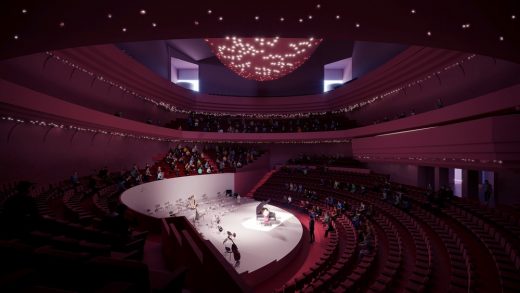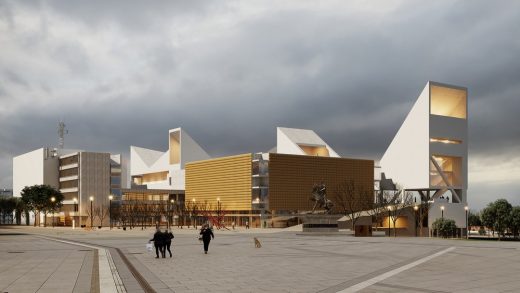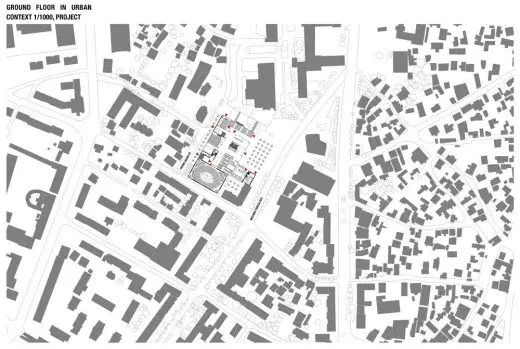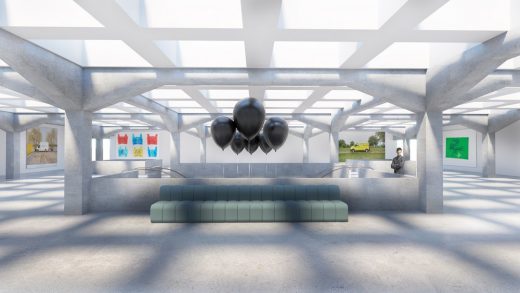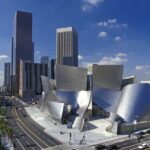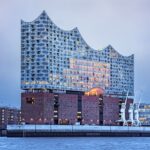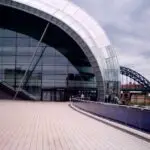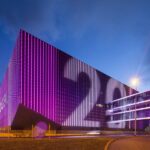Pristina Gërmia Concerts Hall, Kosovo Building Development, European Contemporary Arts Center, Architecture Images
Pristina Gërmia Concerts Hall in Kosovo
7 Jun 2021
Pristina Gërmia Concerts Hall
Design: Pacarizi Studio + Arber Sadiki architects
Location: Pristina, Kosovo
The Pristina Gërmia Concerts Hall project restores and conserves ’70 Gërmia building into Contemporary Arts Center and proposes a new aggregation of freestanding volumes for the Great Concert Hall (1800 places), the Black Box Concert Hall (500 places), Small Auditorium (200 places), an Open Air theatre and all the necessary secondary spaces. New additions are placed carefully to redesign Pristina busy public center. The ensemble will become new urban cultural generator mixing the early socialist modernist tradition with contemporary expressive architecture.
Pristina Gërmia Concerts Hall’s competition, Pacarizi + Sadiki architects entry
1. Aggregation with the existing
The basic idea of the project is to maintain, conserve and restore the existing Germia building by adding a new aggregation of freestanding volumes.
These new buildings will accommodate the Great Concert Hall (1800 places), the Black Box Concert Hall (500 places), Small Auditorium, and all the necessary spaces.
This architectural statement underlines the importance and the potential of the Old Germia building firstly as a perfect example of the Modernist heritage of Pristina. Secondly, the existing building will be easily transformed into the Contemporary Arts Centre, an institution needed and strongly acclaimed by the artist community.
The new addition fits and reinforces this new aggregate of cultural buildings communicating and enriching each other functionally but also becoming an architectural icon and urban generator of Pristina city center.
2. Organization of the cultural complex
The Old Germia, building A, will be transformed into a Contemporary Arts Centre on the first and second floors.
The ground floor will become the great hall, direct prolongation of the Main Pristina square, accessible also from Fehmi Agani street, allowing easy access to all the publicly accessible spaces.
The old building B will accommodate the pastry shop on the ground floor and a part of the Concerts halls secondary spaces on other levels.
Building C will be restored and become artists studios.
The new additions are organized in 3 buildings:
3. The Main Great Concert Hall:
This large Hall has a “shoebox” shape on the exterior and “vineyard” – “ring” on the inside, and offers room for 100 performers and 1700 visitors. The idea behind the scheme is to have a shorter possible distance between the public and performers. The audience will be looking at the performers and to themselves. The lower and upper parterre will have two other rings of balconies. The upper balconies have outdoor spaces, which can be considered spaces related to the city. The Hall will be used for a Philharmonic orchestra or large Jazz and Pop music performances.
4. The Black box Concert Hall
Placed between the Old Germia hall and Fehmi Agani street, this multi-purpose hall can be accessed easily on both sides. The upper level has 200 seats while the lower level directly related to the scene is mainly standing space for 300 people. It can be easily transformed into a theatre, cinema, or another free performance space.
5. Small Auditorium with restaurants and observatory tower.
This triangular tower relates the cultural complex with the main Prishtina square. It’s empty third level acts as an open-air space. The lower part is the small Auditorium with 136 seats. The upper 3 levels are a restaurant while the 4th level is an observatory open space.
The auditorium, the restaurants, and the Open-Air stage have all independent accesses for independent use.
Gërmia Concerts Hall in Pristina, Kosovo – Building Information
Project Name: Pristina Gërmia Concerts Hall’s competition
Architecture Firm: Pacarizi Studio + Arber Sadiki architects
Competition name: Pristina Gërmia Concerts Hall’s competition
Completion Year: 2021
Project location: Pristina, Kosovo
Lead Architects: Gezim Pacarizi and Arbër Sadiki
Additional Credits
Design Team: Gezim Pacarizi, Arber Sadiki
Clients: Pristina Municipality
Engineering: Pacarizi Studio
Landscape: Pacarizi Studio
Collaborators: Brixhita Deda, Sami Podvorica, Blend Mehmeti, Albano Guma, Enis Buqani
Renderings credits: Lumina arch, Tirana Albania
Pristina Gërmia Concerts Hall – Kosovo Building images / information received 070621
Location: Pristina, Republic of Kosovo, Southeast Europe
New Kosovan Architecture
Contemporary Kosovan Architectural Selection
Prizren Pavilion
Design: Senat Haliti
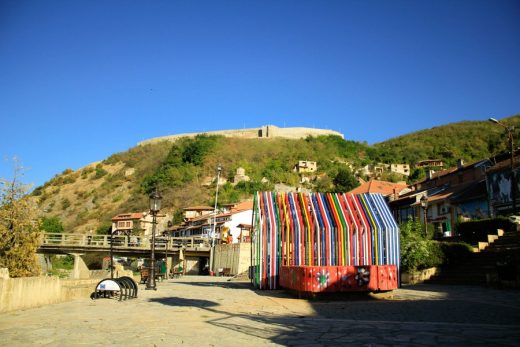
photos : S. Haliti & M. Azizi
EU Pavilion Building in Kosovo
International Design Competition for Central City Square of Rahovec
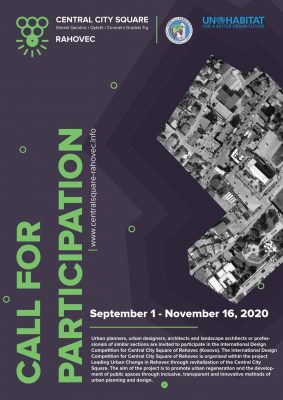
image courtesy of architects practice
Central City Square of Rahovec Design Competition
Central Mosque of Prishtina Building
Central Mosque of Prishtina Design
Embassy Buildings
Parliament Building of the German Speaking Community, Belgium
Parliament Building of the German Speaking Community in Belgium
Netherlands Embassy, Berlin
Design: Rem Koolhaas, OMA Architects
Dutch Embassy Berlin
US Embassy Building, England
KieranTimberlake
American Embassy Building London
Embassies of the Nordic Countries, Berlin
Masterplan Design: Berger + Parkkinen
Nordic Embassies Buildings Complex
Buildings in countries close by
Comments / photos for the Pristina Gërmia Concerts Hall – New Kosovo Architecture page welcome

