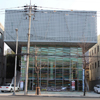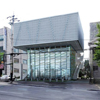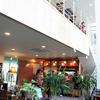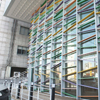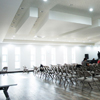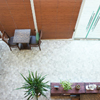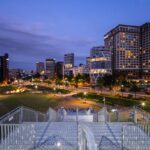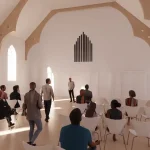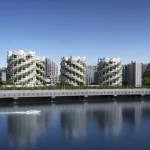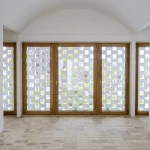Mission International, Daegu Religious Development, South Korea Church, Architecture
Mission International Church, South Korea
Daegu Religious Building – design by TheeAe LTD., Architects
23 Jun 2013
700K Church Daegu
Design: TheeAe Ltd
Location: Daegu, South Korea
Daegu Church South Korea
Mission International is a church that outreaches its ministry to young generations especially university students. The church has unique programs different from other churches in Korea. Mainly, it serves people not in Korean but rather in English. Its language benefi ts young people to learn more about English, and at the same time they will learn to see the world through the language and also importantly good news from the Bible. Because of this different set of ministry, its design requirement was to be new and different. Not to mention, it was to base limited budget requirement for construction as well.
In order to use the maximum site area within the budget, initial design began with functional requirements of setback and parking circulation at the ground fl oor area. So, 1st fl oor area was defi ned by the space required for parking and use of common space. 2nd fl oor includes cafeteria and offi ce area. 3rd fl oor was planned for classrooms for students during week days. The fi nal 4th fl oor had been set to follow the required capacity of occupancies 250 for the church service for Sunday service.
As a challenge all the time, limited budget with aesthetic expectation has been long debate to fi nd exterior and interior materials to choose for limited selections. The featured metal fi ns attached to the exterior curtain wall was compromised with its size and detailed connection materials. Regardless of all, we believe that its unique and simple design idea enhance the beauty of the building in the region.
Mission International Church – Building Information
Site Area : 587.4 sqm
Gross Floor Area : 914.4 sqm
Floors : Level 1 to Level 4
Height : 15.6m
Location : Daegu, South Korea
Status : Commissioned, Built, Dec. 2011
Construction Budget : 720,000 USD.
Designed By TheeAe LTD
Mission International Church images / information from TheeAe LTD.
Location: Daegu, South Korea, East Asia
South Korea Architecture
Contemporary South Korean Architectural Selection
South Korean Architecture Designs – chronological list
South Korean Architecture News
LightHouse Hotel in South Korea, Cheju
Design: Margot Krasojevic Architecture, UK
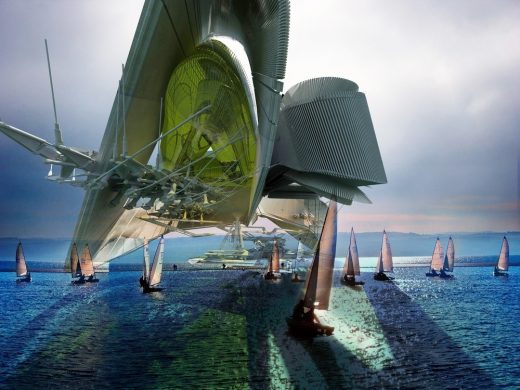
image courtesy of architect studio
LightHouse Hotel in Cheju, South Korea
Blue Line Park, Busan, South Korea
Design: Migliore+Servetto Architects
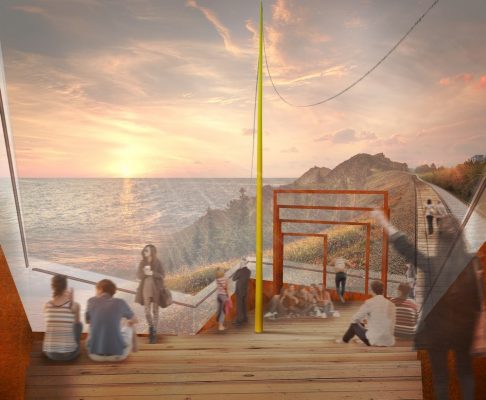
image courtesy of architecture studio
Blue Line Park in Busan
Comments / photos for the Mission International Church Daegu – South Korea Religious Architecture page welcome

