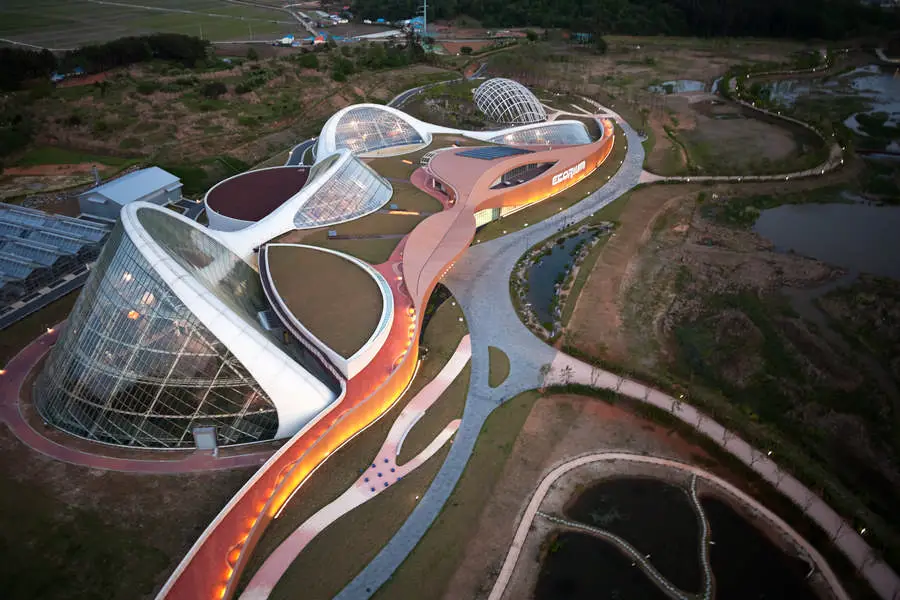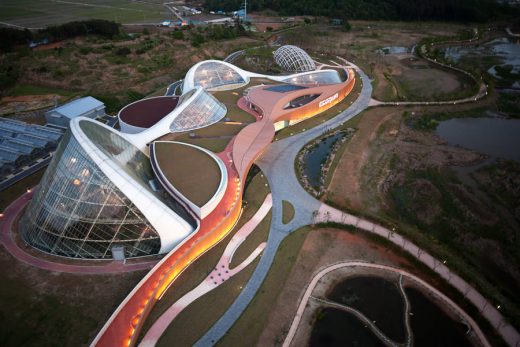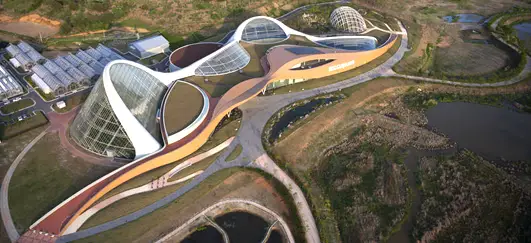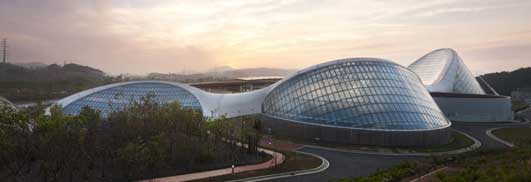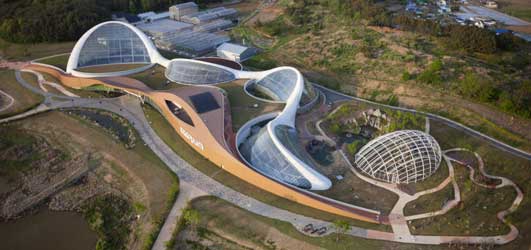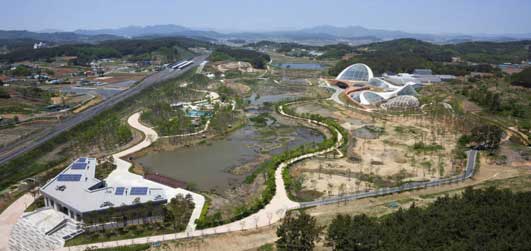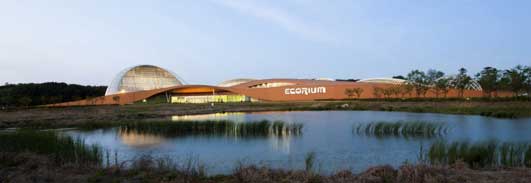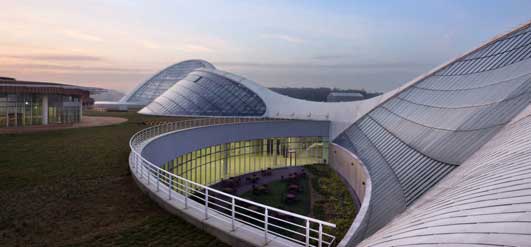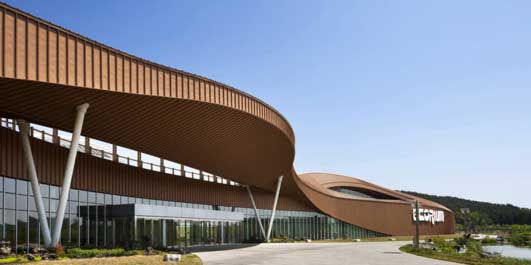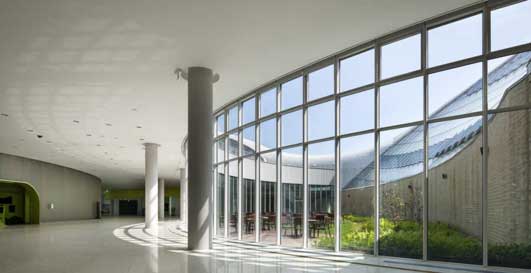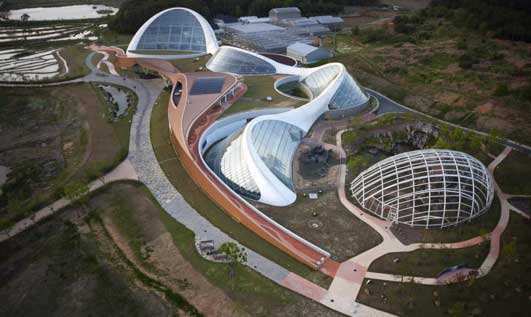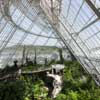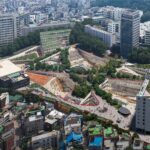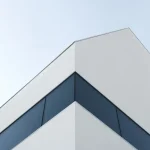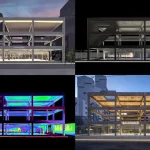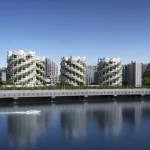Ecorium of the National Ecological Institute Development, South Korea, Seocheon Architecture
Ecorium of the National Ecological Institute, South Korea
Development in Seocheon design by SAMOO Architects & Engineers / Grimshaw
7 Nov 2013
Ecorium at the National Ecological Institute
Design: Grimshaw Architects with Samoo Architects & Engineers
Location: Seocheon-gun, Chungcheongnam-do, South Korea
Ecorium – National Ecological Institute in Seocheon
Grimshaw is delighted to announce the completion of its first project in Asia. Ecorium is an innovative environmental visitor attraction at the National Ecology Center in Seocheon, South Korea. The project, which was secured through a turnkey design and build competition hosted by Korea’s Ministry of the Environment, uses nature as an immersive teaching tool to showcase the world’s diverse ecosystems. Grimshaw’s New York studio was appointed by Samsung Construction and worked alongside Samoo Architects and Engineers.
The project concept is inspired by the form of an oxbow lake, an aquatic body created by the evolving erosion of a meandering river. The masterplan guides the visitor flow through a series of botanical gardens and into Ecorium. Visitors travel through five biomes, seeing, hearing, smelling and touching flora and fauna from the tropical rainforest, cloud forest, dry tropics, cool temperate and Antarctic regions. The enclosures were consciously designed as a continuous series, utilizing climatic zones to emphasize diversity while maintaining the connections between regions present in nature.
Ecorium is completely unique in its physical form and design characteristics and a model of efficient green design in operation. Steel arches delineate the ridgeline of each biome enclosure, supporting a light weight glazing system to maximize the internal daylight level. This practice promotes vigorous plant growth and eliminates the need for supplemental electrical lighting.
With the vision of becoming a hub for education and research on ecology, Ecorium plays an important role in providing opportunities for visitors to have a hands-on experience of various ecological environments around the world and learn the importance of conservation.
Ecorium Site Plan ; Second Floor Plan:
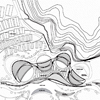
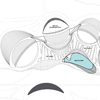
drawings from Grimshaw
Grimshaw was supported during the concept design phases by the following sub-consultants:
• Structural Engineering: Thornton Tomasetti
• Environmental Systems: Atelier Ten
• Botanical Design Specialist: Zoo Horticulture
• Exhibit Design: Lyons Zaremba
Ecorium of the National Ecological Institute images / information from Grimshaw Architects
29 Aug 2013
Ecorium – National Ecological Institute
Ecorium of the National Ecological Institute Design: Samoo Architects & Engineers, Grimshaw Architect
Location: Seocheon-gun, Chungcheongnam-do, South Korea
Ecorium of the National Ecological Institute Buildings
Located in Seocheon, Republic of Korea, the Ecoplex ecological park is a government led initiative to preserve the natural environment of the region and to create a national hub to gather various ecological valuables for advanced research and exhibition in Korea. The site was originally allocated to be developed as an industrial zone but due to its environmental values, the Korean government changed the plan and commissioned a design competition for the Ecoplex and its various facilities which was won by Samoo Architects & Engineers.
Within the Ecoplex lies the Ecorium, a landmark facility and a purpose-built exhibition facility. Designed by Samoo Architects & Engineers in collaboration with Grimshaw Architects, the Ecorium is composed of various greenhouses and controlled environments in order to reproduce the global ecosystem of five different climatic zones ranging from the tropical to the polar regions. Designed with the concept of ‘Nature’s Odyssey’, the individual climate zones are grouped by a linear podium which also functions as the main exhibition circulation path providing various experiences to visitors.
Arriving inside the Ecorium, visitors will be greeted by a grand lobby that provides a glimpse of the various climate zones and provide convenient access routes to various facilities including permanent exhibitions, theaters, cafeterias and gift shops. The tropical zone will be the first climate zone being presented to visitors. Designed as the largest greenhouse, the zone provides sufficient room for various plants and trees to grow in the future.
The greenhouse provides a realistic environment where visitors could actually see, hear, feel, and touch as if inside a tropical rain forest. The arrangement of trees, plants and aquarium have been carefully set with waterfall features to provide visitors with a comprehensive experience. And to provide a more realistic sense of the environment, an observatory deck has been installed commanding a panoramic view of the whole tropical zone.
Next to the tropical zone lies the second greenhouse reproducing the sub-tropical zone with its harsh environment of the deserts and perhaps a glimpse of the future if global warming continues. The third greenhouse is the Mediterranean zone filled with abundance of greenies and providing a contrasting experience.
The fourth greenhouse would be the Temperate zone which is actually the climate zone of Korea. Due to this advantage, the zone provides a variety of experiences with some programs that is linked to the outdoor zones with miniature mountains and valleys with water flows. The last climate zone would be the Polar zone with its sub-zero temperature environment. This zone will provide exhibitions of the polar environment with displays of actual living penguins. It will also provide a realistic environment that promotes the education on global warming and its destructive effects on polar regions.
For structural rigidity of the large greenhouses, each of the greenhouses is supported by a mega-structure main arch which provides stability to the whole structure. With the main arch providing support, it is equipped with horizontal band-truss which provides lateral stabilities and integrity to the whole structure. Slopped vertical trusses connected to the main arch support the curtain wall as well as resistance to wind loads.
Planned as an eco-friendly building, the Ecorium is strategically designed to become a leading facility in regards to sustainability. The idea of creating a sustainable facility was at the heart of the project and this was realized through multiple simulations that were engineered to reduce energy consumptions and carbon footprints. For example, the alignment and the orientation of the various greenhouses were simulated to create an ideal environment depending on the climate zone the greenhouse would represent.
Also, air-flow simulations were carried out so that natural ventilation effects could be maintained throughout the 4-seasons for necessary facilities. The sloped curtain-wall of each climate zones would gather rain-water for cooling & watering plants. With these various efforts, the whole facility was able reduce total energy consumption by approximately 10%.
With a grand vision of becoming the hub for education and research on ecology, the Ecorium within the Ecoplex will play an important role in providing an opportunity for visitors to have a hands-on experience of the various ecological environments around the world and teach us the importance of our natural environments.
Ecorium of the National Ecological Institute Korea – Building Information
Architect: Samoo Architects & Engineers, Grimshaw Architects
Location: 223-3, Songnae-ri, Maseo-myeon, Seocheon-gun, Chungcheongnam-do, Korea
Total Floor Area: 33,090㎡
Floors: 2 Stories and 1 Basement
Photo credits: Young Chae Park
Ecorium of the National Ecological Institute images / information from SAMOO Architects & Engineers
Ecorium of the National Ecological Institute design : SAMOO Architects & Engineers
Location: 223-3, Songnae-ri, Maseo-myeon, Seocheon-gun, Chungcheongnam-do, Korea
Korea Architecture
Korean Architecture Designs – chronological list
Buk Seoul Museum of Art, Seoul
Design: SAMOO Architects & Engineers
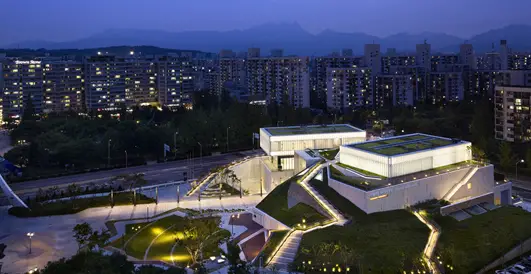
photo : Young Chae Park
South Korea Building Designs
Twin Towers – The Cloud at Yongsan Dreamhub, Seoul
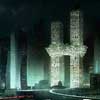
image © MVRDV
Yongsan Masterplan Seoul
H House, Seongbuk-dong, Seongbuk-gu, Seoul
Design: BANG by MIN emerging design group
New Korean House
Velo Towers Seoul
Design: Asymptote Architecture
Velo Towers Seoul
Comments / photos for the Ecorium of the National Ecological Institute – South Korea Architecture page welcome

