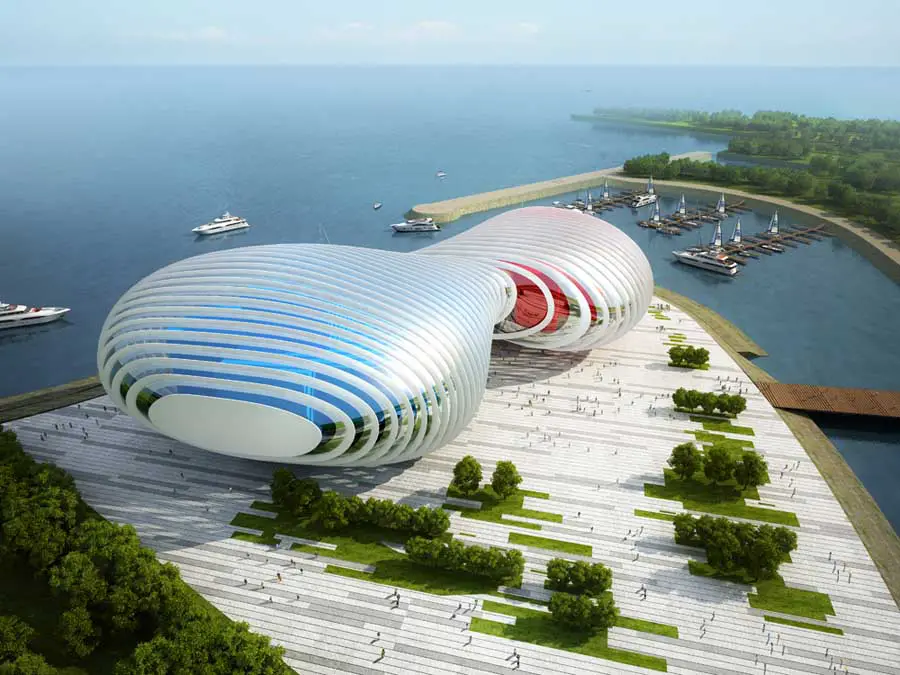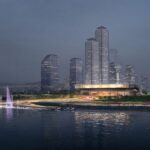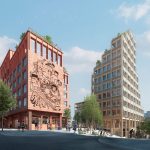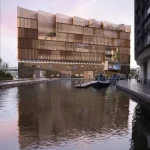Busan Opera Competition, BOH Korea, Korean Building Proposal, Operahouse Design
Busan Opera, Korea : Building Proposal
Korean Opera building design by Peter Ruge Architekten
19 Apr 2014 – new larger images added to this page
Busan Opera House Building
Busan, Republic of Korea
Design: Peter Ruge Architekten
Busan Opera House
15 Aug 2011 – Busan has a specific geography: Mountains areas are connecting directly to the Pacific Ocean. With great nature, a high density of population and an urgent demand for public spaces to be used by the inhabitants.
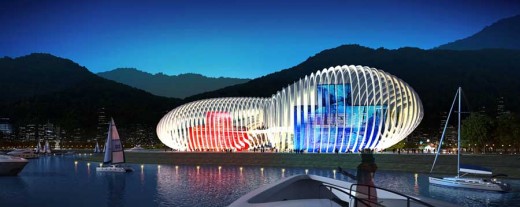
picture : Peter Ruge Architekten
The two new public spaces in the concept could get a new importance for the city of Busan:
• One facing west to the mountain and city side of Busan reserved for public performances
• One viewing east to the ocean side to celebrate “New Years Sunrise Festival”
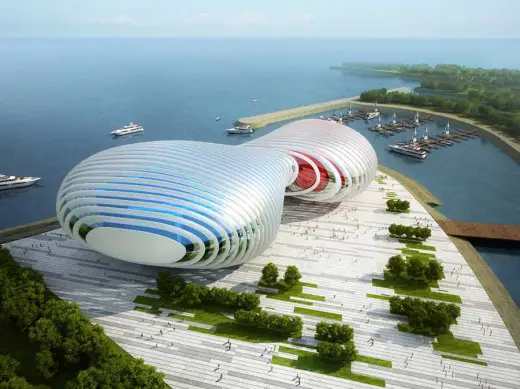
picture : Peter Ruge Architekten
In generally the reference to the history of Madang, a traditional open urban used for gathering, happenings and performances is the base for the design of it.
Connecting to the two places the two main functions of the Opera House (opera and theatre) are allocated to these plazas.
A thin skin, protecting from the sun and water connects the two buildings, leaving in between a pathway open for the public.
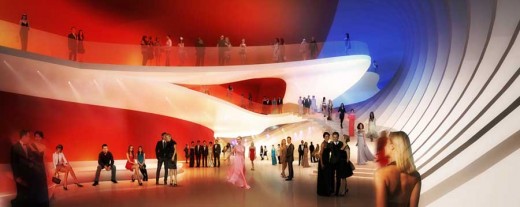
picture : Peter Ruge Architekten
This supports Busan’s natural flow from mountain to the ocean, creating a good harmony between urban space and architecture.
The new landmark of Busan’s Opera House reflects the natural and urban energies and connects it to the performing arts spaces of “Madangnoli”, at the Mountain Plaza and the Sunrise Plaza, an urban harmony with a folk performance played by ordinary people.
It is changing night and day view by its specific atmosphere.
The Construction of the building is like a wave of sounds as an environmental friendly building reflecting Korea’s path to local sustainability.
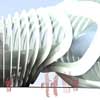
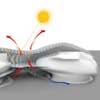
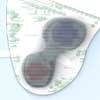
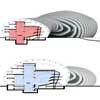
pictures : Peter Ruge Architekten
Busan Opera House – Building Information
New opera and theatre house in Busan, Republic of Korea International Competition, 2011
Client:
The Busan International Architectural Culture Festival
Organizing Committee
Yeonje gu Yeonsan5dong 1000
611-735 Busan
Republic of Korea
Mail: [email protected]
Competition team: Peter Ruge Architekten
Peter Ruge, Matthias Matschewski, Hyesook Ahn, Kayoko Uchiyama, Barbara Kubicka, Zubin Daboo
Location: Busan, Republic of Korea
Brief: Design of the opera and theatre building including landscape design
Scope of services: Open international competition
Size: Site – 34.928 sqm, GFA – 54.000 sqm
Busan Opera images / information from Peter Ruge Architekten
Location: Busan, South Korea, East Asia
South Korea Architecture Designs
Contemporary South Korean Architectural Selection
South Korean Architecture Designs – chronological list
Busan Opera House Designs
Busan Opera House
Design: Kubota & Bachmann Architects
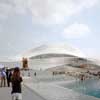
picture from architects
Busan Opera House
Solus4
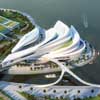
picture : Tangram 3DS
Busan Opera House Competition : Korean Ideas Contest
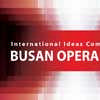
picture from organiser
Busan Architecture
Busan Cinema Center
Coop Himmelb(l)au Architects
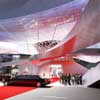
image © ISOCHROM.com, Vienna
Busan Cinema Center : Architecture contest
Busan World Business Centre
UNStudio Architects
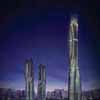
image : UNStudio 2007
Korean building
Korean Architecture – Selection
Hankook Tire R+D Centre, Hankook Technodome, Daejeon
Design: Foster + Partners
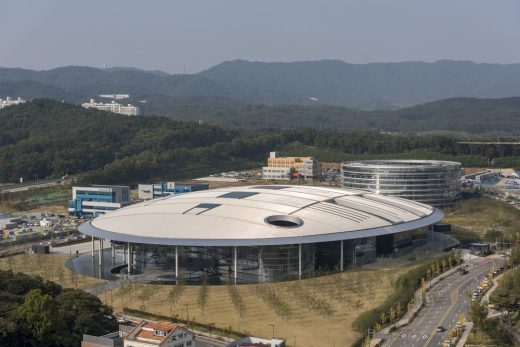
photograph : Nigel Young
Hankook Tire R+D Centre
Xi Gallery, Seoul
Design: Ken Min Architects
Xi Gallery Seoul
South Korean Design Competition
South Korean Architecture Competition
Comments / photos for the Busan Opera Competition – Korean Design Contest page welcome

