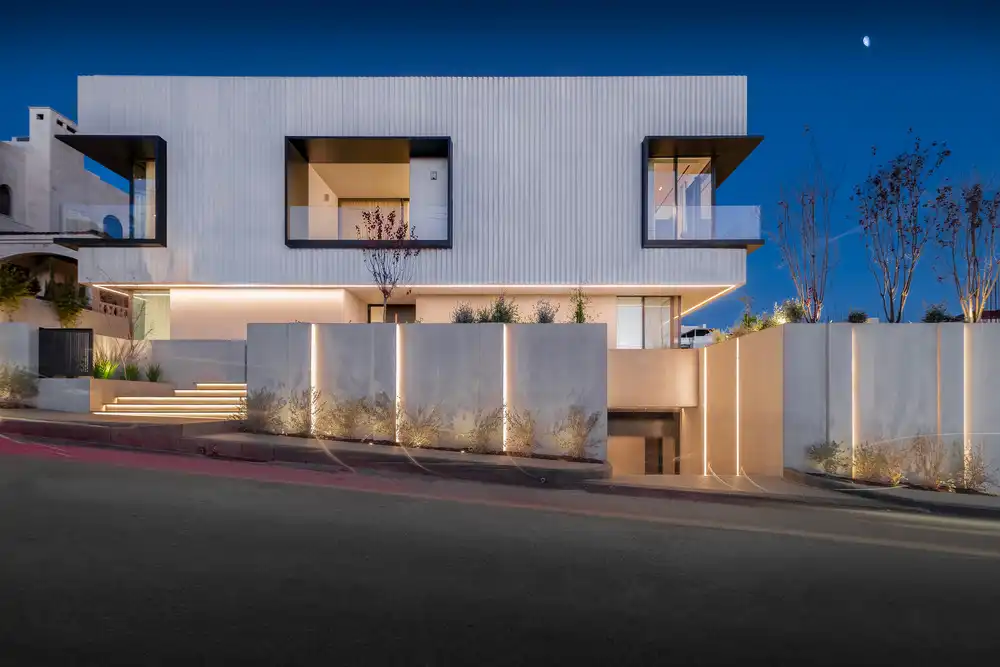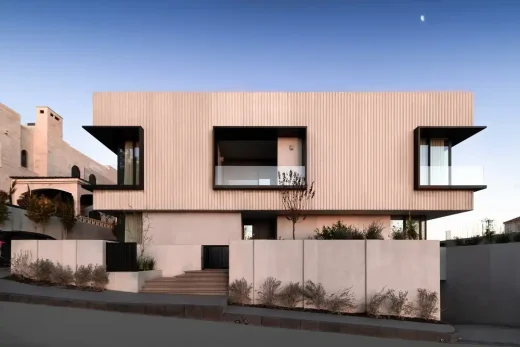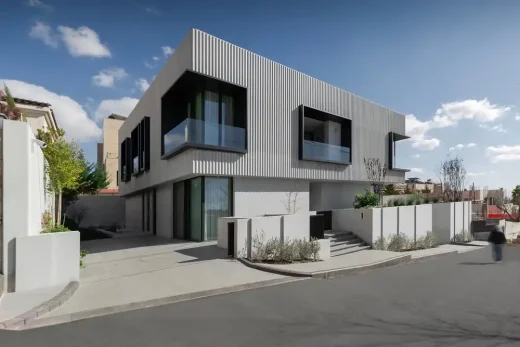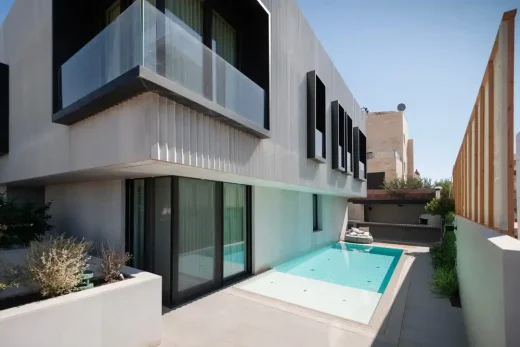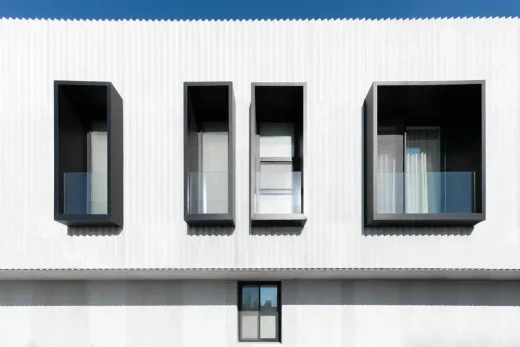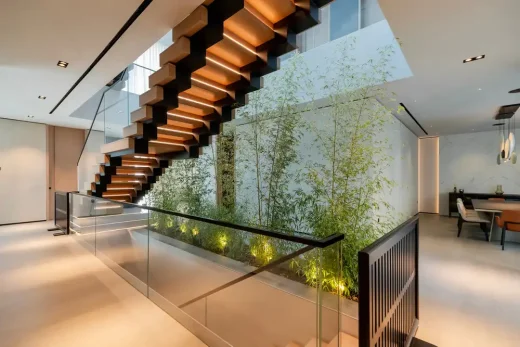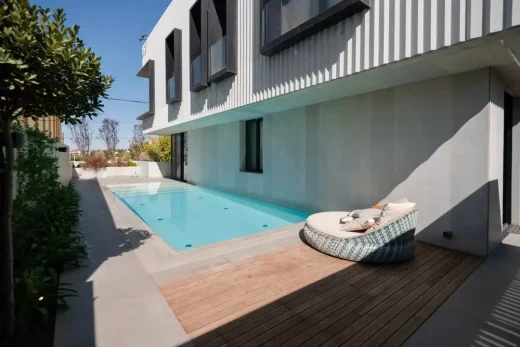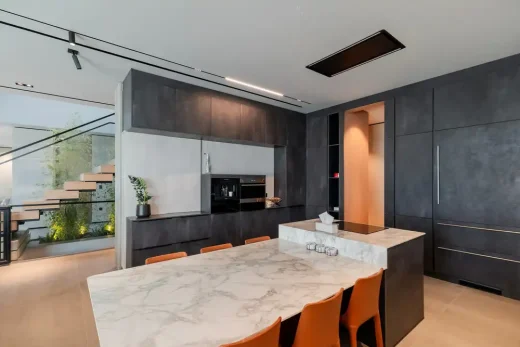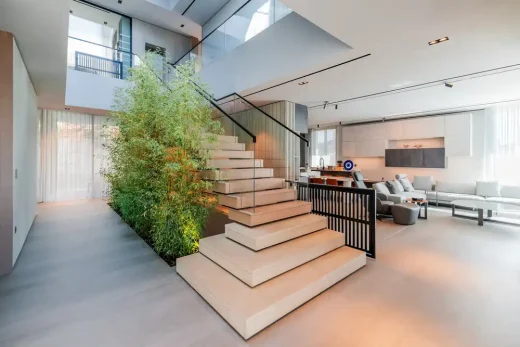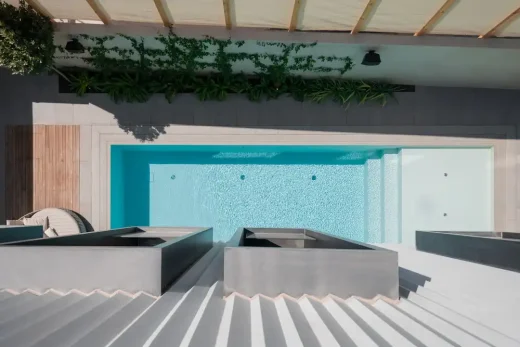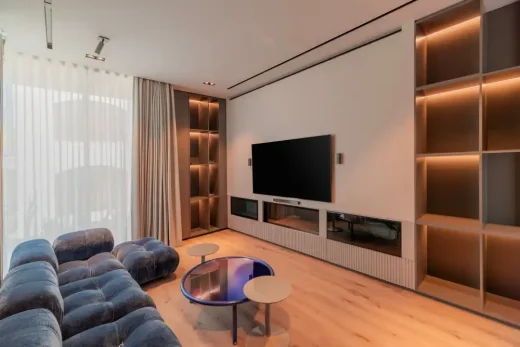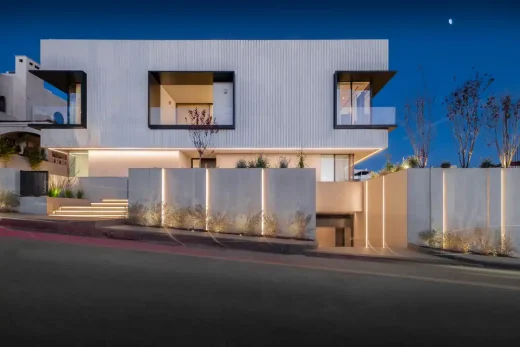The Frame House, Amman residence, Dabouq home design, Jordan real estate architect
The Frame House in Dabouq, Amman
6 November 2024
Design: Paradigm DH
Location: Dabouq, Amman, Jordan
Photos: Mohammad Al Masri
The Frame House, Jordan
Nestled amidst the vibrant tapestry of Amman, Jordan, the Frame Residence stands as a testament to contemporary architectural elegance. At the heart of its design lies a double-volume atrium, a luminous space that serves as the soul of the home. Bathed in natural light pouring through a glazed roof, the atrium casts an ethereal glow on the surrounding living spaces, transforming the interior into a dynamic interplay of light and shadow.
The residence is strategically positioned to command breathtaking vistas. Expansive panoramic windows and balconies, encased in sleek metal frames, offer uninterrupted views of the surrounding landscape.
The exterior is a masterful composition of natural stone, meticulously cut into triangular elements. This geometric facade, imbued with the interplay of sunlight and shadow, creates a captivating visual rhythm that is both modern and timeless.
Stepping inside, one is enveloped in a serene ambiance cultivated through a judicious selection of natural materials. Wood panels imbued with warmth and texture find harmonious coexistence with the cool elegance of stone. The interior palette is dominated by muted shades of gray, creating a backdrop that exudes tranquility and sophistication.
The Frame Residence is more than just a dwelling; it is a carefully curated experience that prioritizes comfort, aesthetics, and functionality.
By harmoniously blending modern design principles with the natural beauty of its surroundings, the residence offers an unparalleled living environment that is both inspiring and inviting.
Paradigm Design House has successfully transformed a vision into reality, creating a space that is not merely a home, but a sanctuary where residents can truly flourish.
The Frame House in Amman, Jordan – Building Information
Design: Paradigm DH – https://paradigmdh.com/#0
Official Project Name: The Frame
Location: Dabouq, Amman, Jordan
Client: Confidential
Architect/Designers: Saja Nashashibi – Dana Samarneh
Project Manager: Saja Nashashibi
Design Team: Dana Samarneh
Collaborators
Engineers: Marwan Shaqour – Rami Ayyash – Salah Al Kurdi – Mohammad Odeh
Landscape Architect: Lara Zureikat
Suppliers: Delta Lighting -Pedrali Spa – B&B Italia – Antonio Lupi – Inda
Lighting Designer: Innoval Lighting Solutions – Paradigm DH
Project Sector: Residential
Budget: 2 million Jordanian Dinars
Project Completion Date: 2023
Photographer: Mohammad Masri
About Paradigm DH
Paradigm DH is an award-winning architecture Design House creating experiences and designing different environments of various scales of residential, retail, offices, commercial buildings, and community malls.
Paradigm DH enables organizations to discover and fulfill unrealized opportunities through transformative strategy, technology, and design. Unlike other competitors, we drive tangible results by applying a unique approach developed out of a strong belief that simplicity is the key to excelling.
Photography: Mohammad Al Masri
The Frame House, Amman, Jordan images / information received 0611224 from v2com newswire
Location: Dabouq, Amman, Jordan
Jordan River Peace Park Partners
Yale School of Architecture, USA
Bezalel Academy of Arts and Design, Jerusalem
Israeli-Jordanian Jordan River Peace Park
Urban Design Workshop (YUDW)
Location: Old Gesher, Israel / Jordan, Middle East, Weastern Asia
Jordan Architecture Designs
Contemporary Jordan Architectural Selection
Jordanian Architecture Design – chronological list
New Jordan Buildings
Queen Alia International Airport, Amman
Design: Foster + Partners
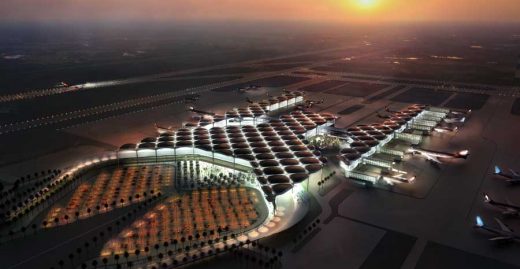
picture © Foster + Partners
Queen Alia International Airport
‘Living Wall’ project, Amman, northern Jordan
Design: Foster + Partners
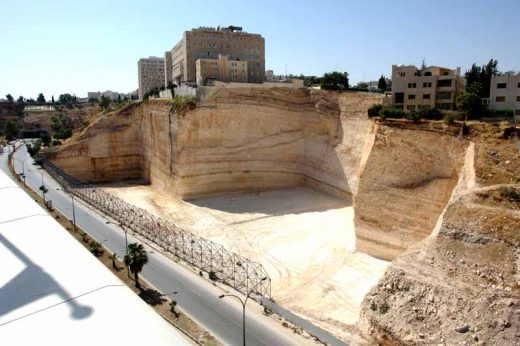
picture © Foster + Partners
Amman Building
Petra Visitors’ Centre, Arabah, Ma’an Governorate, southern Jordan
Design: Edward Cullinan Architects
Jordanian Building at Petra
Comments / photos for the The Frame House, Amman, Jordan design by Paradigm DH page welcome.

