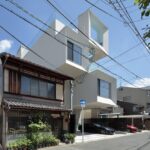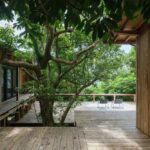Nagaoka House, Contemporary Japanese Home, Building, Architect, Images, Residential Design
Nagaoka House Japan : Architecture
New Japanese Home – design by Future-scape Architecture in Tokyo, Japan
17 Apr 2010
House in Nagaoka
Design : Daigo Ishii + Future-scape Architects
This contemporary Japanese house is located in the downtown of the city with 300,000 people in northern region where it snows heavily with 3 m deep at maximum. The family is composed of grandparents, parents and 2 children.
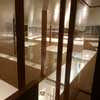
photo : Future-scape Architecture
The building of the laundry factory and shop that the client family run was left and only a part of the house was rebuilt.
Between the factory and the house, the alley covered with big eaves for preventing from the snow in the winter was planned without connecting both parts directly. Because, in order to connect the newly-built house with the old factory that was constructed in the time when the structural calculation documents were not left, the high-cost structural check was required according the building regulation.
To avoid the structural check that needed much money, both buildings have not come in contact at all. Since, actually, the old factory didn’t destroy due to large earthquake of 5 years ago either, it is guessed that the factory has an enough proof strength.
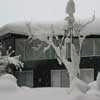
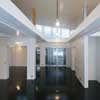
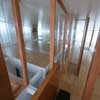
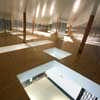
photos : Future-scape Architecture
A part of the house was planned considering aged grandparent, therefore, the majority of the function was disposed on the ground level, and the large loft space like attic with many openings was put on the first floor.
The loft has functions that connect the house in various levels.
The first is a place where the things as a family’s memory are put.
The second is a space for supplying the natural light via openings to the ground level in the winter when the first floor is buried under the heavy snow.
The third is a apparatus that the sign of each room is transmitted indirectly through the openings.
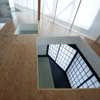
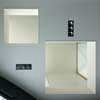
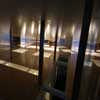
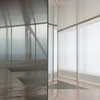
photos : Future-scape Architecture
The light of each room that leaks from the opening reflects on the second floor ceiling, and the sound of the activity is transmitted dimly.
Family’s sign mixes indirectly in the height of the loft, and a new form of the relationship between the family’s members is generated with the different way from the private room type’s house or the big one room type’s house.
The sign of the members is overlapped with the sign of the past time of the family that the things on the loft relates.
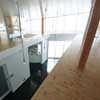
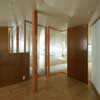
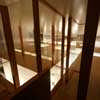
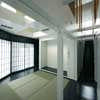
photos : Future-scape Architecture
The entire space of house is planned as one system of air conditioning. The air conditioning unit is installed under the floor, and the warm or cool air is transmitted towards all rooms through the below of the floor. Each room has grills for air on the floor, and the air blows out in each room then to other space and loft. The air is collected to the grill on the ceiling of loft and the necessary amount of air for ventilating is replaced in the fresh air by heat exchanger without losing the heat of the original air. The air with fresh air go back again to the air conditioning unit under the floor.
According to the repeat of this process, the temperature of the air of all spaces and all heights become the same after about 1 hour of running.
In order to prevent from the heat loss, the thick heat insulation is installed on all exterior parts of the house such as a base, a wall and the roof. Especially the large windows of loft are composed of glass and polycarbonate plate with 4 air spaces in order to prevent from losing the heat but to get the natural light.
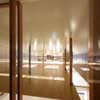
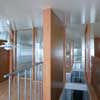
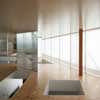
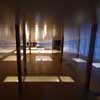
photos : Future-scape Architecture
Nagaoka House – Building Information
Credits : Tendo PLY
architect: Daigo Ishii + Future-scape Architects
structural engineers: Oga Structural Design Office
mechanical engineers: Zo Environmental Design Office
location: Nagaoka, Nagaoka, Japan
client: grandparents, parents and two children
use: house
site area: 404.83 m2
building area: 143.78 m2 (House) + 81.55 m2 (Factory)
floor area: 245.77 m2 (House) + 81.55 m2 (Factory)
completion date: Mar 2010
structure: wood
exterior finish: galvanized steel plate
interior finish
floor: lauan plywood finished with oil stain and clear lacquer,
plywood finished with oil stain and clear lacquer
wall: plaster board painted by acrylic emulsion paint, Andean rose plywood
ceiling: plaster board painted by vinyl paint with high gloss
Photo Credits : House in Nigata
Photo credit: Tendo PLY ; Photo by Future-scape Architects
House in Nagaoka images / information from Daigo Ishii + Future-scape Architects
Location:Nagaoka, Japan
Japanese Architecture
Japanese Architectural Designs – chronological list
Another Japanese house designed by Daigo Ishii + Future-scape Architects:
White Blue Black, Tokyo
Daigo Ishii + Future-scape Architects
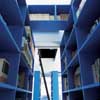
photo : Future-scape Architecture
Japanese Architecture – key projects
Parabola
Atelier Tekuto
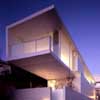
image : Makoto Yoshida
Parabola house
House in Kurakuen II
K.Associates
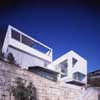
picture © Hitoyuki Hitai
Kurakuen II House
Comments / photos for the Nagaoka House Japan page welcome
Nagaoka House Japan

