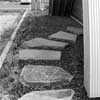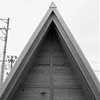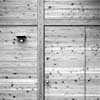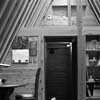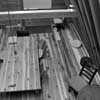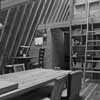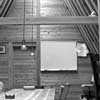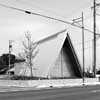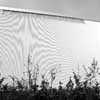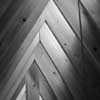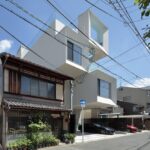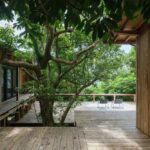Atelier Shigou, Toyota Building, Japan Architecture, Japanese Building Design
Atelier Shigou, Japan : Architecture in Toyota
Toyota Gallery and Meeting Room – design by Tomoaki Uno
28 Nov 2012
Atelier Shigou
Design: Tomoaki Uno
Lovcation: Toyota, Japan
This is for the private cram school located in Toyota city, as a home to Toyota. It is to be used sometimes as a gallery or a meeting room. Structurally, the building consists of some cedar plates which are arranged at intervals of 30 cm. Sunshine from the highest point between the plates of the cedar is a duet with nature and architecture, also is an important element that connects the inside and outside. The light is the light of the treasure every encounter, for it will never recur. The light sticks out of indoor space like the arrow, and shoots a divine shine at time.
Atelier Shigou – Building Information
Name of the project: Atelier Shigou
Architect: Tomoaki Uno
Location: Toyota, Japan
Use: Private atelier
Building area: 60.00sqm
Gross area: 160.47 sqm
Building scale: 1 storey + loft
Structure system: timber
Period of design: May 2011 – Aug 2011
Period of construction: Sep 2011 – Jan 2012
Photographs: Tomoaki Uno
Atelier Shigou images / information from Tomoaki Uno
Location: Toyota, Japan, East Asia
Japan Architecture Designs
Contemporary Japan Architectural Selection
Japanese Architecture Design – chronological list
Contemporary University Classroom, Ishikawa, Chubu region, Honshu island
Design: KELUN
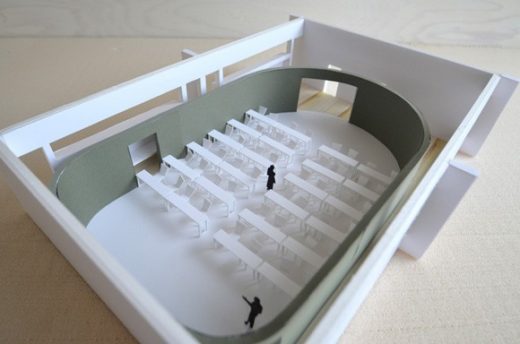
photo : Yasuhito Inamori
Blackboard Classroom in Ishikawa by Kelun
Kiyotsu Gorge Tunnel Restoration, Niigata Prefecture, north west Japan
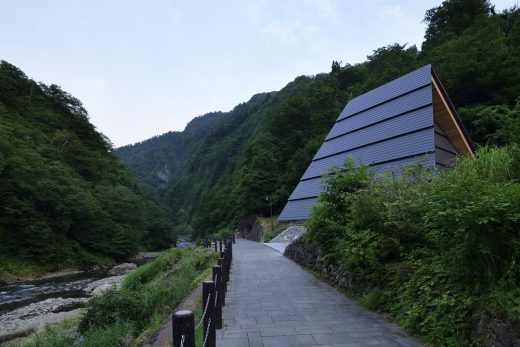
photo : Nacasa & Partners Inc.
Tunnel of Light 2018 Echigo-Tsumari Triennale
Design: NIKKEN SPACE DESIGN LTD
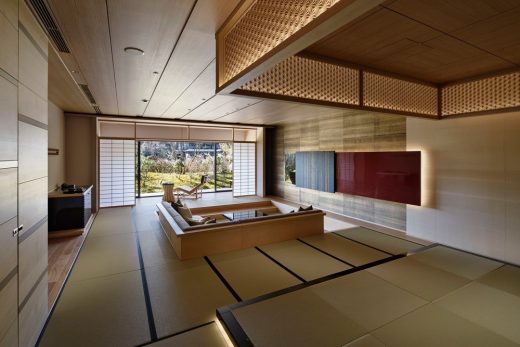
photo : Nacása & Partners Inc.
Private Resort XIV Toba Bettei in Ise-Shima
Contemporary Houses : Designs + Images from around the world
Comments / photos for the Atelier Shigou – Japanese Building page welcome

