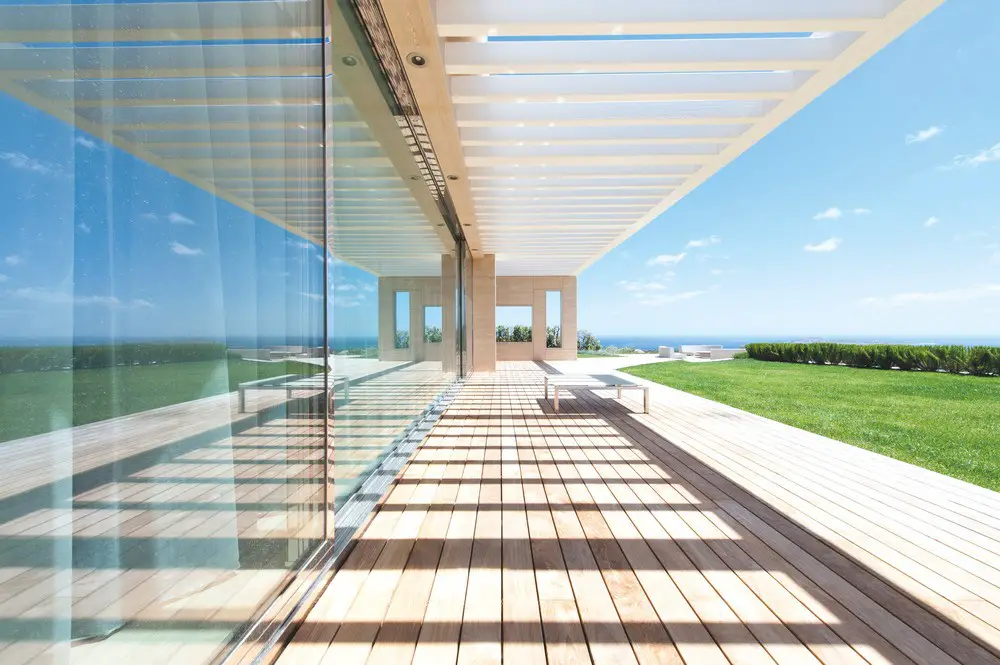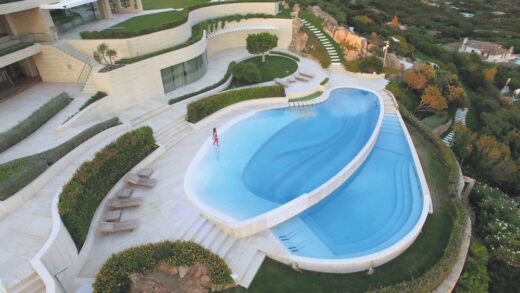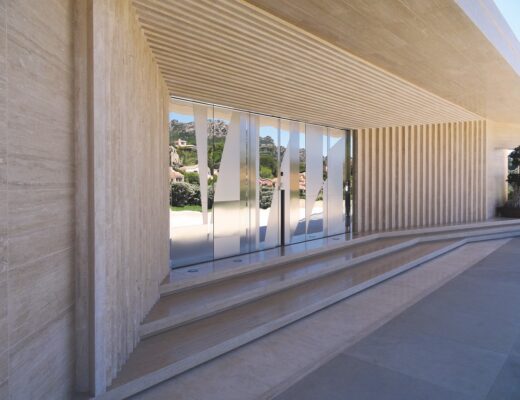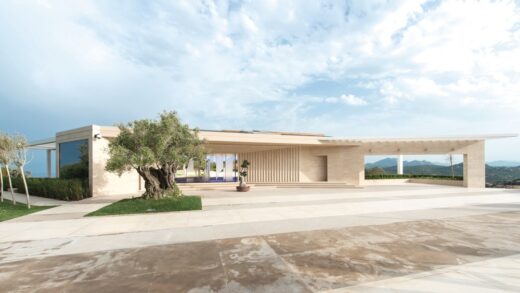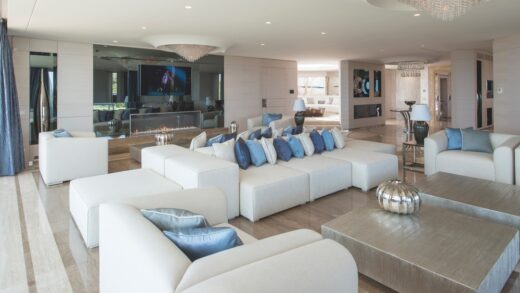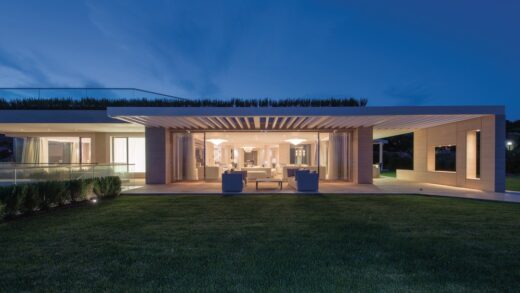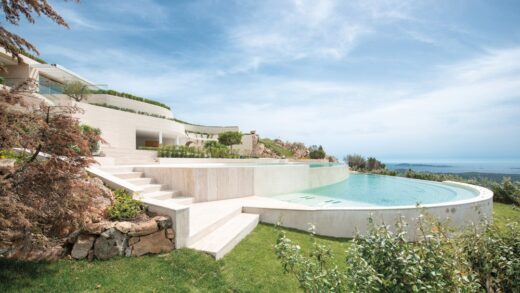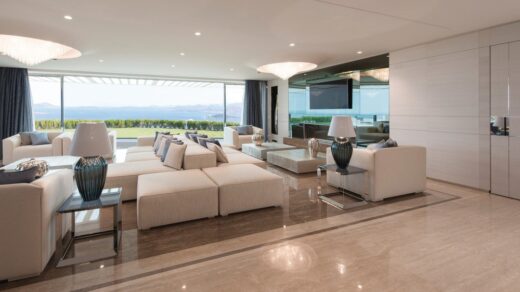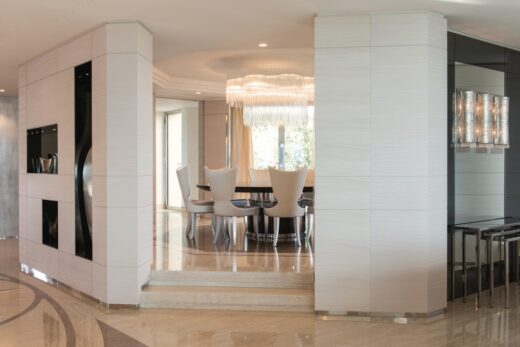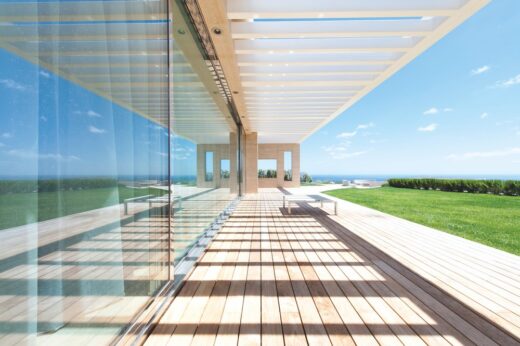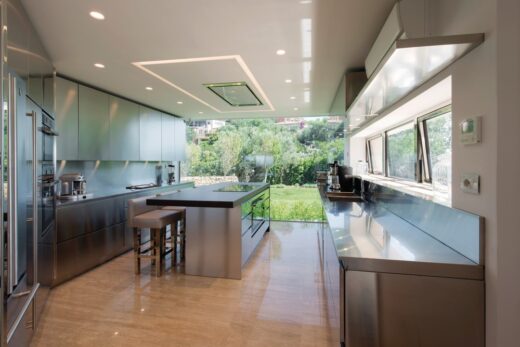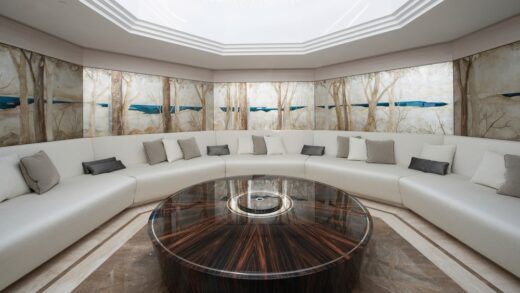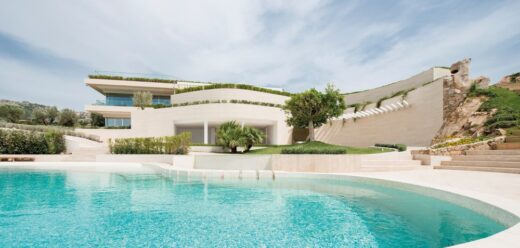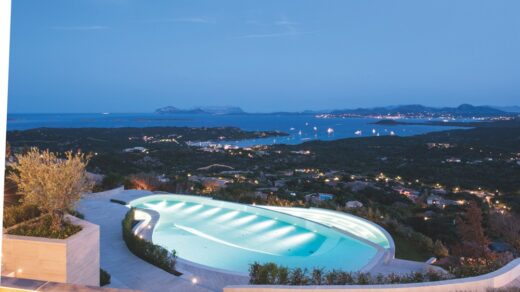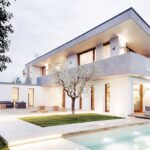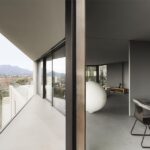Villa Sardegna, Sardinia Luxury Property, Modern Italian Real Estate, Swimming Pool, Architecture Photography
Villa Sardegna in Sardinia
13 July 2022
Design: Mazzeo Architects
Location: Sardinia, Italy
Photos: Massimo Camplone
Villa Sardegna, Italy
The sculptural Villa Sardegna lies on the promontory of Abbiadori, overlooking the magnificent Cala Volpe, in one of the most beautiful panoramas of Sardinia. This striking work, designed by Fabio Mazzeo, stands out for its visionary character, and for the way it weaves an interplay of continuous references to emphasize the links between the building and its natural setting. This is architecture with a tailor’s precision: here, design takes place on all scales, down to the tiniest detail, to shape a unique style.
Art, design, and craftsmanship interweave in a delicate balance. A harmonious project unfolds under the attentive supervision of Fabio Mazzeo, Art Director of Exclusiva, today forming part of Fabio Mazzeo Architects.
Mazzeo describes:
“Our way of designing and building is deeply rooted in an ideal of Italian beauty that is never static, but rather is translated each time into a unique style that grows out of the customer’s desires. We achieve this goal by engaging cross-functional talent and skills, including artists, artisans, decorators, painters, and all the creatives and designers of the Fabio Mazzeo team, in a holistic and organic vision of architecture.”
The unifying theme of the design is travertine, which completely covers the villa and continues inside. A palette of fine marble that alternates between Navona travertine, walnut, sandblasted, bush hammered and polished finishes, bringing movement and light to the structure along with full-height windows that capture ever-changing views. The home’s fluid volumes appear to have been sculpted by the wind, following the contours of the land in a fascinating interaction with the natural setting. The 1,300-square- meter building unfolds over three levels, in a harmonious symbiosis with the 5,000 square meters of terraced garden and the panoramic infinity pool.
Conceived as a dynamic polyhedron, the villa evokes new emotions from every side. The west facade, visible from afar and much more symmetrical and regular than the others, offers the classic and imposing image of a fortress silhouetted against the horizon. Its starkness is softened by the presence of ancient olive trees and the organic development of the architecture. The south facade, almost completely transparent, opens to the view of the Pevero and the facing islands, while the large windows of the east facade act as a light filter between the interior and the garden.
To the north, the main entrance immediately catches the eye. The marble molded frame with its asymmetrical embrasure converges towards the portal which, like a textural painting in polished and sandblasted steel, evokes a panorama of sails. From here, the interiors unfold, rich in theatrical details like the backdrop that surrounds the home theater room: hand-plastered panels with gold and silver leaf decorations echo the skyline of Cala Volpe, part of the evocation of natural elements that characterize the home’s interior.
Bleached oak paneling and reflective surfaces give light and charm to the entire second floor, designed as a vast open space where each individual space flows seamlessly into the next, from the entryway to the living and dining rooms. In the guest area, visitors are welcomed and impressed by the wine cellar: an oak-paneled marvel dedicated to wine tasting.
Throughout the villa, there are many furnishings designed specifically for this project by Fabio Mazzeo’s team, and realized by the finest Italian artisan craftsmen. These unique pieces are juxtaposed with jewels of contemporary design, such as the Living Divani seats in the living room area. The lighting design creates striking scenes, with sumptuous and delicate chandeliers by Vistosi, jewel chandeliers by Lolli and Memmoli, ultra-modern wall lights by Catellani & Smith, and artistic wall sconces by Visionnaire.
Each object is chosen with extreme care, from the pair of sinuous metal vases by De Castelli, which create chiaroscuro effects in the lobby, to the elegant and precious Porada mirrors in the night area, where bedside tables, chairs, and chests of drawers by Opera Contemporary are paired with beds by Twils, fabrics by Rubelli, and armchairs by Fendi Casa. The master bedroom area includes two crystalline marble bathrooms with sea-toned mosaic decorations by SICIS, and elegant washbasins by Villeroy & Boch. These striking pieces also appear in the guest bathrooms, along with the evocative botanically-inspired mosaics, also by SICIS.
The surrounding landscape pervades the design, from the lounges to the guest and master bedrooms and the kitchen. The effect is almost overwhelming, offering ever-changing views where light and greenery become an integral part of the architecture. This intense dialogue with Nature reaches its climax in the relaxation areas of the garden and swimming pool, and in the terrace roof with its evocative floorboards that reach towards the Mediterranean.
Villa Sardegna in Sardinia, Italy – Building Information
Design: Mazzeo Architects – https://fabiomazzeoarchitects.com/
Location: Sardegna, Italy (Abbiadori – Arzachena)
External areas: 1.300 smq
Internal areas: 5.000 smq
Architectural and interior design project: Fabio Mazzeo (Fabio Mazzeo Architects Srl)
Principal: Exclusiva Design (Fit out contractor)
About Fabio Mazzeo Architects
With twenty years of experience and a significant international presence, Fabio Mazzeo Architects designs and creates extraordinary spaces, including villas, mansions, offices, fine hotels, yachts, and much more. From residential to contract spaces, each project reveals a tailor’s precision in its approach to architecture, making dreams come true for even the most demanding customer. Fabio Mazzeo Architects is always experimenting with new forms of beauty, and constantly searching for talents, technologies, experiences, and arts that can contribute to its projects.
Leading the team is the charismatic architect, Fabio Mazzeo, who served as Creative Director of Exclusiva until 2018, and now of the multidisciplinary studio, Fabio Mazzeo Architects. The historic building in the heart of Rome, home of Fabio Mazzeo Architects, becomes the epicenter of a collective creativity that combines individual talents, the finest Italian craftsmanship, advanced technologies, and outstanding Italian-made design brands.
Like a modern take on the classic Renaissance workshop, and animated by the passion for Italian elegance that distinguishes all its works, Fabio Mazzeo Architects takes care of projects from the macro to the micro level, from the architectural structure to the interior design, to the objects, to the furniture, to the site-specific decoration of the interior surfaces. It is a holistic vision that translates into unique and tailored designs expressing new forms of beauty, all timeless and exciting for those who live and experience them.
Photography: Massimo Camplone
Villa Sardegna, Sardinia Italy images / information received 130722 from Mazzeo Architects
Location: Northern Sardinia, Italy, southern Europe
Architecture in Sardinia
Contemporary Architecture in Sardinia, Italy
Sardinia Architecture Designs – chronological list
Sardinia Building Designs
Sardinian Architecture Designs – chronological list
Recent Sardinian buildings on e-architect:
Inhabitable Sculptures, by Gutturu Mannu Park, Is Molas Resort, southern Sardinia
Design: Massimiliano and Doriana Fuksas
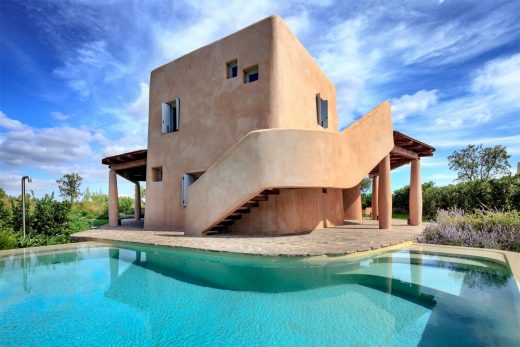
picture from architects firm
Inhabitable Sculptures Is Molas Resort
CalaCuncheddi Hotel
Interior Design: Molteni&Co
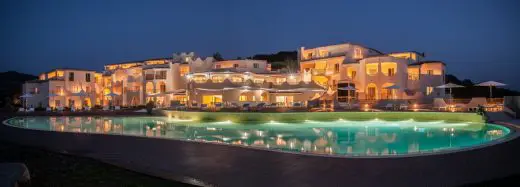
picture from architects firm
CalaCuncheddi Hotel, Sardinia Wellness Escape
Villacidro Civic Centre
Interior Design: 3TI PROGETTI
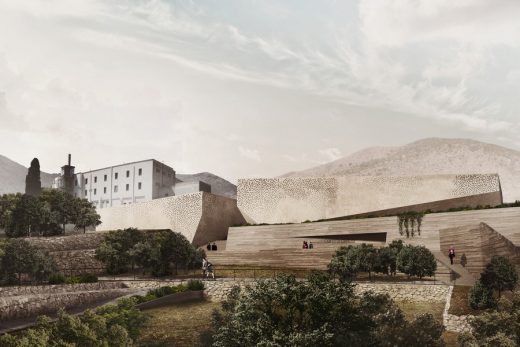
picture from architecture practice
Villacidro Civic Centre in Sardinia
More Sardinian architecture designs on e-architect:
Cagliari Masterplan
Design: OMA
Cagliari Masterplan
Nuragic Cagliari Museum
Design: Zaha Hadid Architects
Nuragic Cagliari Museum
Italian Buildings
Italian Architecture Designs – chronological list
Contemporary Architecture in Italy
Afragola Station, Napoli, southern Italy
Design: Zaha Hadid Architects
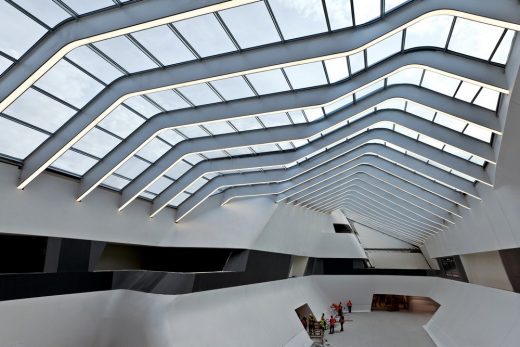
photograph : Jacopo Splimbergo
Afragola Station in Napoli
Comments / photos for the Villa Sardegna, Sardinia Italy designed by Mazzeo Architects page welcome

