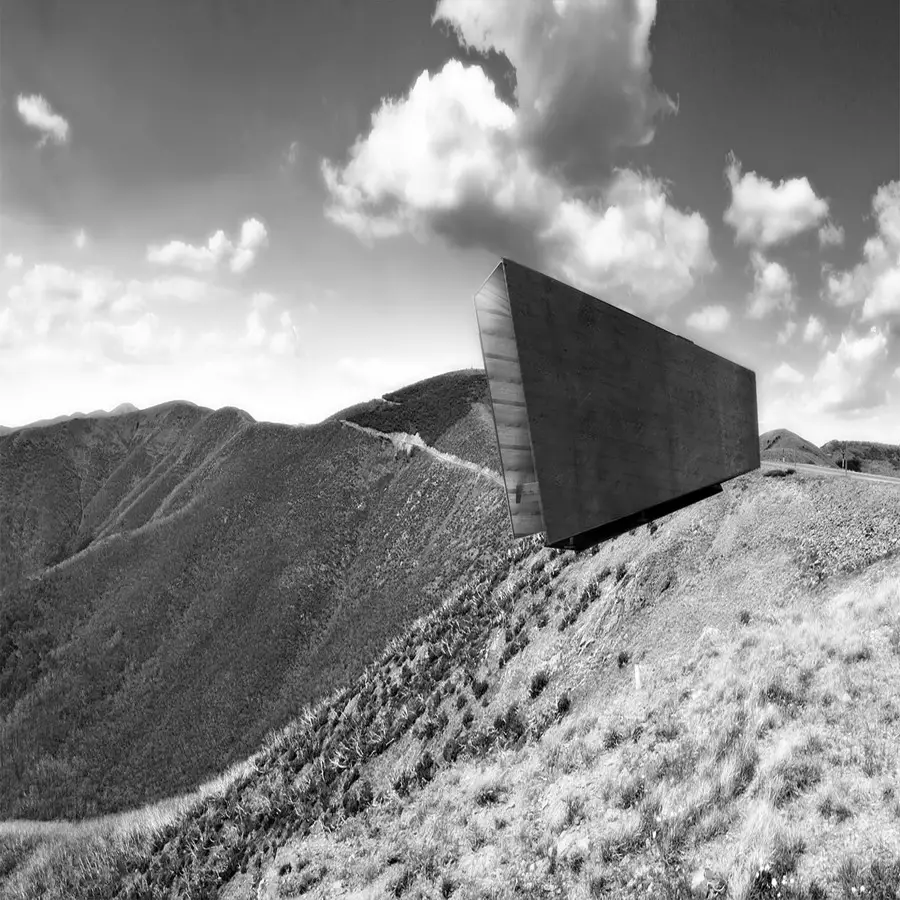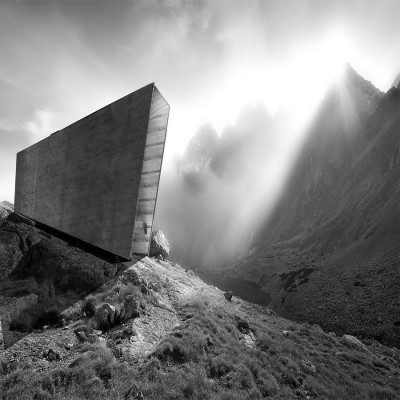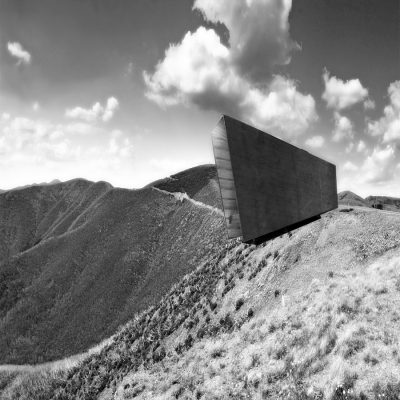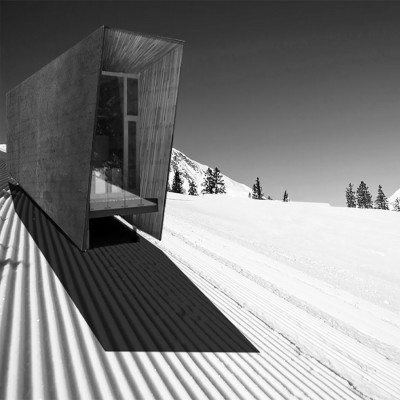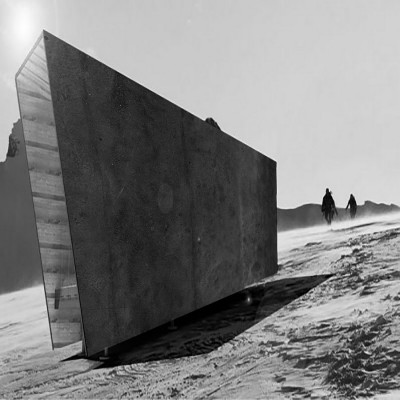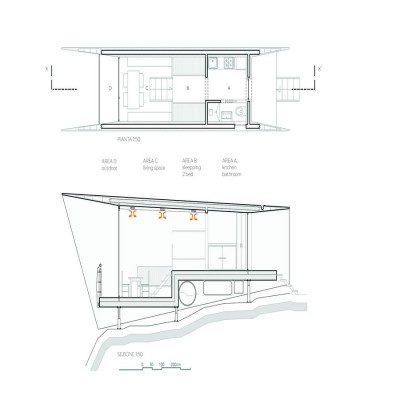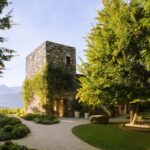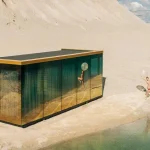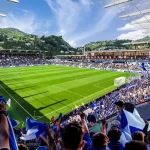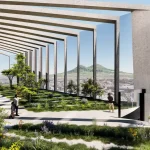View Meditation Bivouac Multifunction, South Tyrol Building, Italian Alps Architecture, Images
View Meditation Bivouac Multifunction
Alpine Building, Northern Italy – design by Daniele Verducci Architect, ODA – Workshop Design and Architecture
17 Feb 2016
Messner Mountain Museum Corones in South Tyrol
Design: Daniele Verducci of ODA – Workshop Design and Architecture
Location: northern Italy
View Meditation Bivouac Multifunction
Inspiration
The inspiration came from personal experience, walking in the landscaped areas of my country, you find that it is missing a reference point, a gathering place, a small station where you can rest and reflect on the splendor that surrounds us every day. And observe a precise point, to take a look beyond what we see. So dall’esegienza to have a station where anyone can have access after un’escurzione, there is also a chance to reflect looking a glimpse of the landscape with the metaphor of the binoculars.
Unique Properties / Project Description
The design of the shelter, is based on a concept of space minimum without leaving the comfort. The cell ecological proposal is thus revealed a mix of simplicity and high technology, reversibility and durability, easy detectability and feasibility. The artifact consists of a large “U” upside down, with a variable section, which increases as it reaches the head of the same. The floor interior consists of a jump altitude, wanted with the aim of giving the opportunity to anyone, you can have your own view from the large window in the head.
Operation / Flow / Interaction
the project has as a key concept of the bivouac “a place of meditation and relationship with the surrounding landscape” has the power to interact with the external environment, is part of the landscape. A refuge from the world everyday, welcomes all kinds of customers who seek a quiet, a break after their hobby. It can be placed on every surface of particular morphology. its potential is to be self-sufficient and environmentally friendly.
Project Duration and Location
The project started in November 2014 and ended in December 2014
Production / Realization Technology
The structural part of the support of the article is assigned to a system of prefabricated wooden panels type X-LAM, pre-shaped and assembled on site with L-shaped brackets of metallic bolted. The design choice is dictated by the desire to want to use in the structure, materials found on site (just as the wood) and easily transportable, being able to predict even the elitrasporto and edited in the site that requires a minimum processing time.
The structural part may also be coated with the metal wall of any color, so as to be one with the environment circostante.Per regard to the insulation, the solution adopted always focuses on the use of recycled materials and environmentally friendly such example wood wool. For its part, this type of material requires a considerable thickness to ensure proper thermal insulation; for this reason there are two insulating layers: one in the inner part with a thickness of 10cm and an outer “cladding” of about 5cm. To ensure adequate breathability of the cell housing, in the interior is placed a vapor barrier, while the exterior facades, a breathable cloth like “delta vent”.
The coatings, internal and external, have been designed in a completely different way: the interior is characterized by a series of wooden slats placed horizontally, which run longitudinally for the whole body; at the extremes, these slats are met with the outer covering, designed in complete opposition: zinc-titanium plates of any color, material resistant and excellent durability, which is maintenance because, thanks to a self-cleaning coating, prevents the stationing of dirt, thereby avoiding any chemical attack. The whole is then designed for maximum durability and ease of assembly.
The energy self-sufficiency is provided by solar panels on the roof, which give the right amount of energy required for lighting inside, to the plate in the kitchen and the boiler for heating water. The water supply is guaranteed by a system of recirculation of rainwater, which from a storage tank make drinkable water through a special purifier, or leads directly to the hot or cold water for use in the kitchen and bathroom. The disposal of solid and liquid waste is delegated to a storage tank type Imhoff removable for inspection for the purpose of cleaning and maintenance.
Specifications / Technical Properties
specifying the expected size falling in the cubic volume required by the notice, a little more than 45m3, with a side smaller than 3,16m, a longer side of 11,46m, and a height ranging from 2.15m to 3.60m.
Research Abstract
the design of the shelter can be used as a meeting point ri, a base in which all are welcome. A staple of recognition that can be found in every environment and morphologically preload. here peronse can have all the comforts, reflect and observe the landscape that surrounds them. is easily removable and be placed in different airlines. Has the property of being a binocular overlook, offering magnificent views.
Challenge
the difficult part of the design was to adapt and think like a small houses can coexist and respect the environment; you had to choose the right materials, low cost and easy to assemble on site. But above adattae the entire structure of various surfaces difficle conformation.
Team Member
Daniele Verducci
Profile
ODA – Workshop Design and Architecture is an architecture studio founded in 2015 by Daniele in Monterotondo Verducci. The professional activity covers all levels of architectural design, industrial design and interior. The constant aim of the study is to find a high quality design at all scales, aimed at finding the right balance between the creation and economic investment. The experience related to the design and construction of buildings, enables the firm to join a deep conceptual value in the design of the architecture to a great technical knowledge in its realization.
Award Details
Winner: View Meditation Bivouac Multifunction by Daniele Verducci is Winner in Architecture, Building and Structure Design Category, 2014 – 2015.
Images: ODA Daniele Verducci, View Meditation
Messner Mountain Museum Corones, Mount Kronplatz, South Tyrol, northern Italy
Design: Zaha Hadid Architects
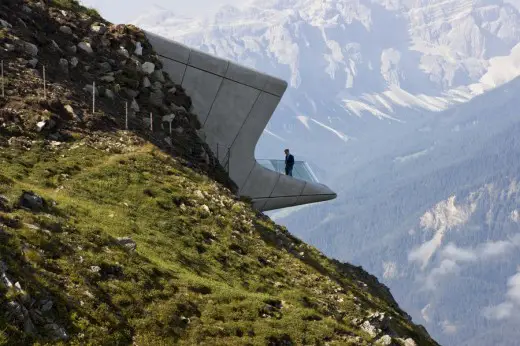
photograph © Inexhibit
Messner Mountain Museum Corones
A’ Design Awards & Competition
View Meditation Bivouac Multifunction images / information from A’ Design Awards
Location: South Tyrol, Italy, southern Europe
Italian Architecture Designs
Contemporary Italian Architectural Selection
Italian Architectural Designs – chronological list
Tyrol Builldings
Design: feld72, architects
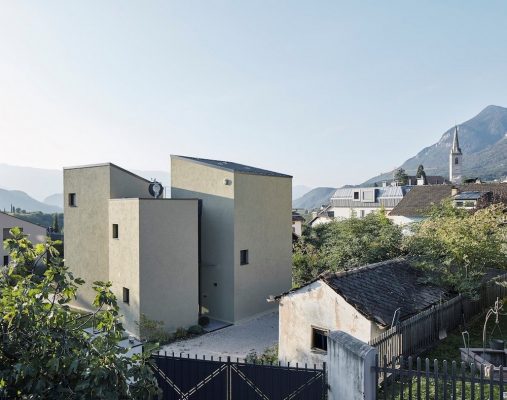
photo : David Schreyer
South Tyrol Family Home
Oberholz Mountain Hut, Obereggen, South Tyrol
Design: Peter Pichler Architecture in collaboration with Arch. Pavol Mikolajcak
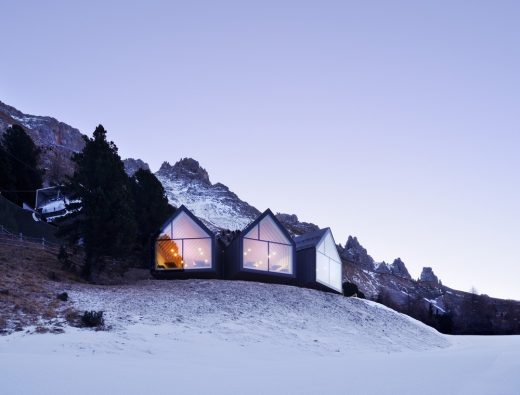
photograph : Oskar Dariz, Jens Rüßmann
Oberholz Mountain Hut in Tyrol
Punibach Hydroelectric Power Station, Planeiler Alm, South Tyrol, northern Italy
Design: monovolume, architecture+design
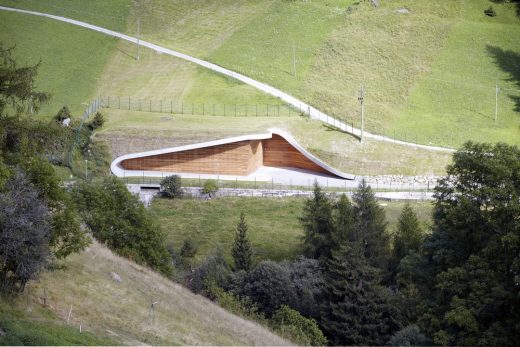
image Courtesy architecture office
Punibach Hydroelectric Power Station in Tyrol
Buildings / photos for the View Meditation Bivouac Multifunction in the Italian Alps page welcome

