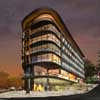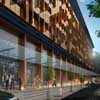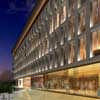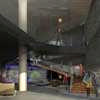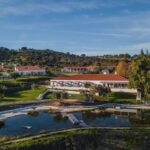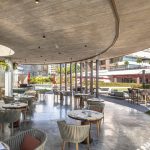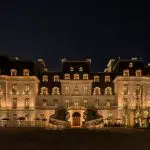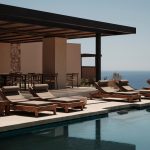Macka Hotel Istanbul, Nisantasi-Tesvikiye Building, Turkish 4 star Accommodation Project, Design
Macka Hotel, Turkey : Istanbul Building
Istanbul Accommodation Building, Nisantasi-Tesvikiye District design by EAA-Emre Arolat Architects
12 Apr 2012
Macka Hotel Istanbul
Location: Istanbul, Turkey
Design: EAA-Emre Arolat Architects
Istanbul Hotel Building
Formation of the urban fabric in Nisantasi-Tesvikiye district shares similar motivations with European cities that were developed at the same period. In the beginning of 20th century, the urban movements towards cities resulted in the need for high quality urban residences for the urban bourgeoisie.
In Nisantasi-Tesvikiye district, an urban fabric constituted of adjacent buildings which are up to 7-8 storey high created a modern urban space characterized by the notions of density and continuity. This fabric can be conceptualized as a structure that reigns whole district which has an architectural quality, created through the principles of proportion and order. The neighbourhood today, owned by the upper-middle class Istanbul elite, produces urban spaces which are also favored by city habitants of wide social backgrounds.
The plot in which Macka Hotel will be built, is one of the plots which constitutes this structure. The new building infills its plot and sustains the principle of density and continuity. The mass of the building follows the Neo-classical/Renaissance order of base-body-coronet which characterizes the existing urban fabric.
The building adapts itself to daily uses: the base exposes itself to the ground level, accompanying the life on the street. It creates metasthasis of retail activity from Abdi Ipekçi street to relatively calmer Macka Street. The rooms in the body of the building are exposed to three different sides that circumscribe the plot. The coronet settles on the roof with a set back from the facade and the articulation of mass is completed.
The main entrance of lobby faces Macka Street. With an opening to Abdi Ipekçi Street on the upper level, the lobby creates a passage between two streets. Articulating the lobby space to the daily life of Nisantasi, this semi-restricted urban shortcut produces a restricted-public space of impermanent encounters between hotel visitors and domestic-upper-middle-class.
The facade articulation of the building is affected by the contrast between Abdi ?pekçi and Macka Streets. Urban fabric at Abdi Ipekçi side stands for the structure which the new building is mimetically dependent on. However, when it comes to facade, the mimetic behaviour diminishes and a strong manner of mediaton takes charge.
Having spent adequate time with the “found” one, a kind of deep empathy grows, our existence becomes open to its affections. Only way of existence beside it is just when we can start being ourselves again. Vertical proportions of the openings on facade is the most dominant character in visual memory.
Parts of facade occupied by each room is divided into three vertical parts, forming a vertically stretched and deepened grid to inherit the massive impact of the the “existing”. The fragments are widened where the room behind gets larger. By this way, the grid becomes heterogeneous. This facade is not an abstraction of the existing urban facade. It is rather an inner dialogue triggered by the tension between new and “found”.
Feeling of containment in urban space, constituted by the début-de-siècle buildings that holds two sides of Abdi Ipekci Street, melts into air when you turn the corner and feel the blowing of the wind coming through the Macka Park. The never-ending rhytms of the building faces, the elegant proportions, which gives world its order, has gone, instead the primordial veird void in which the green valley has been created, starts to magnetize you. This park is a small bit of the huge urban park project of Prost that managed to survive today.
The facade of the hotel that faces Macka Valley is exposed to ‘nature’ –sun and wind- as well as the Istanbul scene which has been naturalised with the distance brought by the green gap in-between. It builds a perforated screen to protect itself from the south-east sun.
The screen is fragmented into smaller louvres to let the visitors manipulate the screen. Thus, facade of Macka Street becomes a “living facade”, a changing composition due to time of day, weather and user preferences. These louvres resemble the louvres in late Ottoman mansion along Bosphorus, which are opened and closed each and every day, like a part of a daily ritual. The pattern of screen is an exact replica of famous fences at Galata Bridge.
The corner facing south is opened to Bosphorus view. Balconies surrounding the corner acts as a canopy for the storey below, protecting inner facade from the direct sunlight. The corner exists as a third species between two different facade.
Facade of the building displays three different characters affected by the differantiaon of urban spaces surrounding the plot. Rooms placed inside the body of building, are mediated through this facade. Unlike the debut-de-siecle apartments where every part of facade references to one particular order, Macka Hotel unveils milder face of contemporary architecture which tends adaptation more easily.
Macka Hotel Istanbul – Building Information
Architect: EAA-Emre Arolat Architects, Istanbul, Turkey
Acoustics Consultant: Sound&acoustics limited
Client / Developer: Demsa
Electrical Engineering: Anel
Lighting Consultant: Studio Lighting Design
Mechanical Engineering: Dinamik Proje
Structural Engineer: Tuncel
Macka Hotel Istanbul images / information from FD
Location: Macka Street, Nisantasi-Tesvikiye, Istanbul, Turkey
Istanbul Architecture Designs
Contemporary Istanbul Architectural Selection
Istanbul Architecture Designs – chronological list
Architectural Tours Istanbul by e-architect
Istanbul Architecture Offices – design firm listings
Buildings by EAA-Emre Arolat Architects
Building Designs by EAA-Emre Arolat Architects – Selection
Santral Istanbul Contemporary Art Museum, Istanbul
Design: EAA-Emre Arolat Architects / Nevzat Sayn (NSMH)
Santral Istanbul Contemporary Art Museum
Göktürk Arketip Housing, Istanbul, Turkey
Göktürk Arketip Housing
Sancaklar Mosque, Istanbul, Turkey
Sancaklar Mosque
Istanbul Apartments
Design: Swanke Hayden Connell Architects
Istanbul Apartments
Comments / photos for the Macka Hotel Istanbul page welcome
Website: Visit Istanbul

