Istanbul buildings, Turkey architecture, Architect offices, New property designs
Istanbul Buildings : Architecture
Key Architecture Developments in Turkey – Built Environment.
post updated 24 September 2024
We’ve selected what we feel are the key examples of Istanbul Buildings. We cover completed Istanbul buildings, new building designs and architecture competitions across Turkey. The focus is on contemporary Istanbul buildings but information on traditional buildings is also welcome.
We have 3 pages of Istanbul Architecture selections.
Buildings in Istanbul
Istanbul Architecture : news + key projects
Istanbul Buildings : A-Q (this page)
Istanbul Building Developments : R-Z
Istanbul Architecture Walking Tours
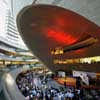
picture from architects
Istanbul Architectural Walking Tours – city walks by e-architect for groups
+++
Istanbul Buildings Designs
Western Turkey Architecture Designs, alphabetical:
Apple Bagdat Caddesi
Design: Foster + Partners Architects
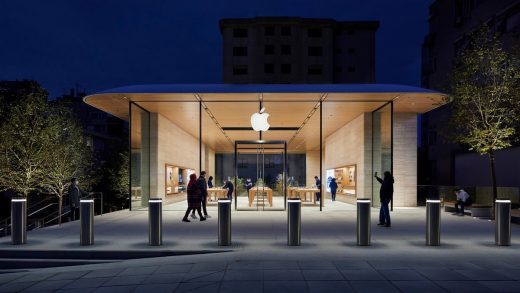
photograph © Apple
Apple Bagdat Caddesi Istanbul Building
Arter Contemporary Art Museum, Istanbul, Western Turkey
Architects: Grimshaw
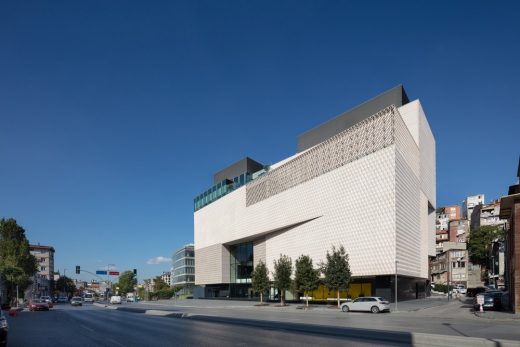
photograph : Quintin Lake
Arter Contemporary Art Museum
Bahçeköy House
Design: Habif Architects
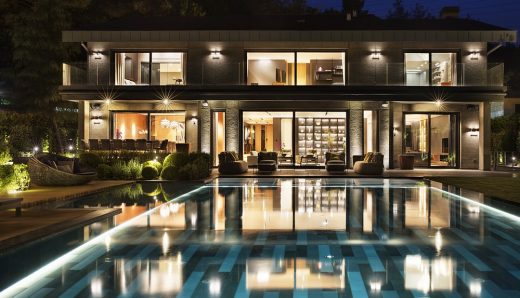
photograph : Gürkan Akay
Bahçeköy House in Istanbul
Beyazit Public Library
Design: Tabanlioglu Architects
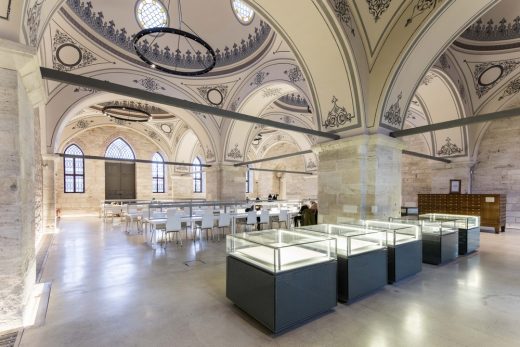
photograph : Emre Dorter
Beyazit Public Library in Istanbul
BJK No1903
Design: Elips Design & Architecture
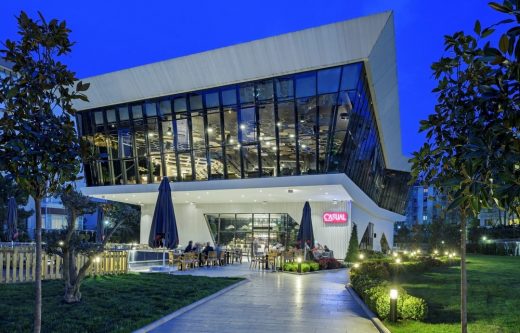
picture courtesy of architecture office
BJK Football Club Building
Design: Caglayan Architects
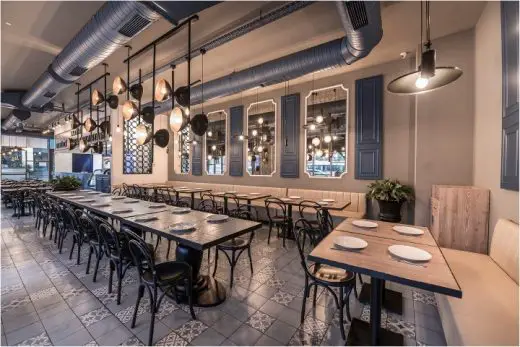
photography : Emre Onemci
Demirci Restaurant
Garanti BBVA Bank Technology Campus
Design: ERA Architects
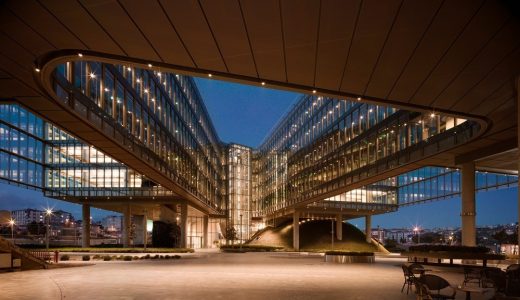
photography : Cemal Emden
Garanti BBVA Bank Technology Campus in Istanbul
Halic Shipyards, Golden Horn
Design: Tabanlioğlu Architects
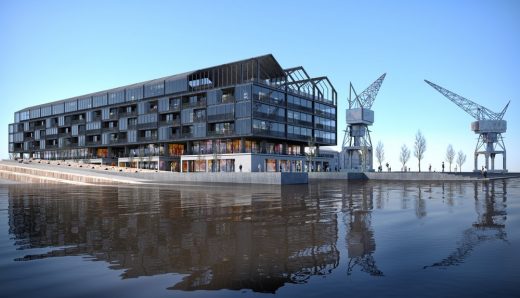
picture courtesy of architecture office
Halic Shipyards Istanbul Building
International Terminal at Istanbul New Airport, Western Turkey
Design: Scott Brownrigg, Grimshaw, Nordic Office of Architecture and Haptic Architects
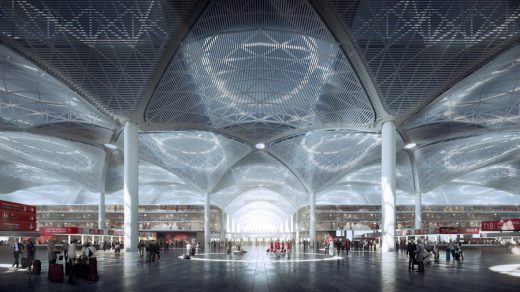
image from Scott Brownrigg
New Istanbul Airport Terminal
Intertech R&D Building, Istanbul Technopark Campus
Design: ERA Architects
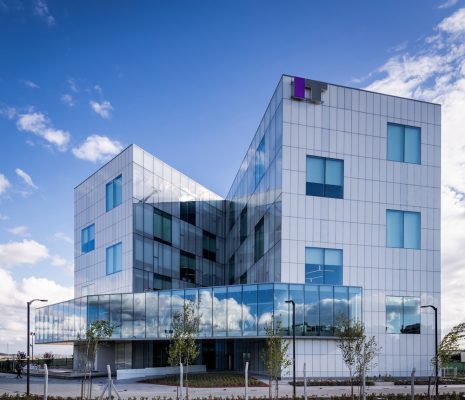
photograph : Omer Kanipak
Intertech R&D Building in Istanbul
Istanbul New Airport ATC Tower
Design: Aecom with Pininfarina
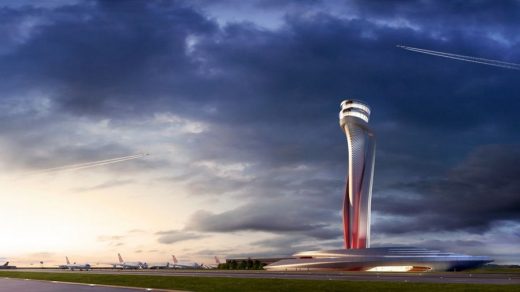
image Courtesy architecture office
Istanbul Airport New Traffic Control Tower
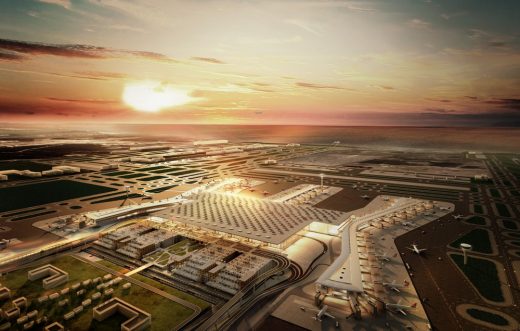
image Courtesy architecture office
New Istanbul Airport Building Design
Koc University Medical Sciences Campus, Topkapi district
Architects: Kreatif Mimarlik + Cannon Design
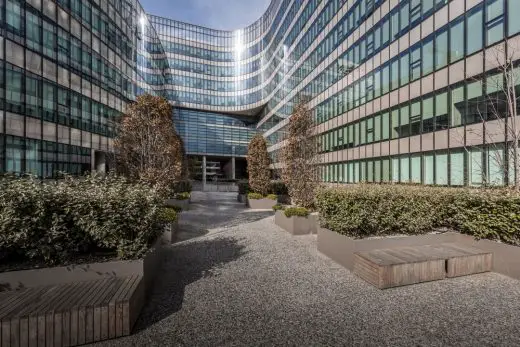
picture courtesy of architecture office
Koc University Medical Sciences Campus in Istanbul
Masterplan for Istanbul’s Parkorman
Design: Dror, Architects
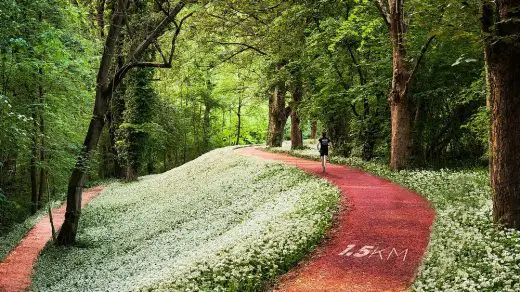
image Courtesy architecture office
Parkorman Masterplan Istanbul by Dror
Metro Ofis Building, Pendik
Design: BFTA Mimarlik, architects
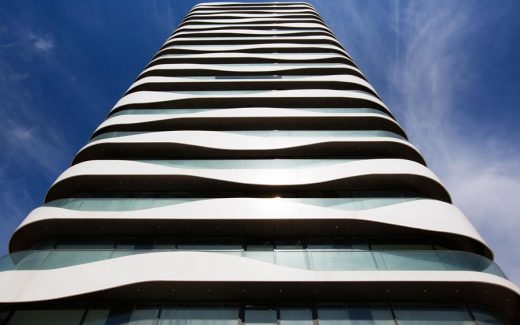
photograph : Gürkan Akay
Metro Ofis Building Istanbul
Positive Energized Office
Architects: nord architecture design
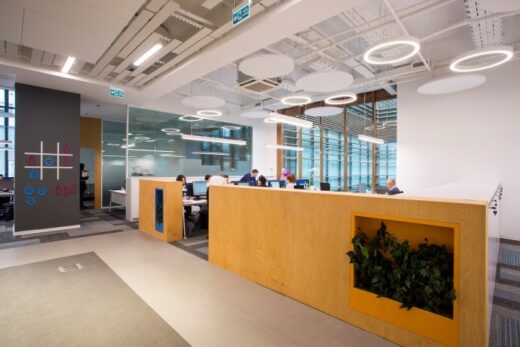
photograph : Murat Tekin
Positive Energized Office in Istanbul
+++
More Western Turkish properties designs:
Istanbul Architecture
Western Turkish Buildings / Design Projects, alphabetical:
Borusan Music & Art House
Design: GAD
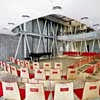
image from architects practice
Borusan Music & Art House
The Borusan Music & Art House is a contemporary urban renovation project located on a pedestrian street in the historic Beyoğlu district of Istanbul Istiklal Caddesi. The area is characterized by late Ottoman era structures from the 19th & 20th centuries.
DDB Office
Design: Erginoglu & Calislar
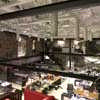
photograph : Cemal Emden
DDB Office Istanbul : Best New & Old Building – World Architecture Festival Awards 2010
An extensive restoration and revitalization project was undertaken to allow the advertising agency group ‘Medina Turgul DDB’ to move into a salt repository they had rented. This 170 year old building had formerly been owned by TEKEL (Turkish State Liquor and Tobacco Monopoly) and is located in the run-down, once industrial district of Kasmpaa.
Disaster Prevention Education Center
Architect: Design Initiatives
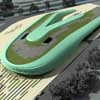
image : Design Initiatives
Disaster Prevention Education Center
This architectural proposal links together the two main areas of Prevention-Education and After-effect response-rescue (the shelter). In the Prevention-Education area the visitors first shall watch, observe, scrutinize the phenomena in the Planetarium, 4D Video room and the Exhibition area grouped around the Lobby and then personally participate, experience, test the phenomena in the Simulation wing of the building.
Istanbul Apartments
Design: Swanke Hayden Connell Architects
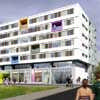
picture from architects firm
Istanbul Apartments
The architects unveils their design for a 92 unit apartment building in a residential suburb of central Istanbul. SHCA’s offices in London and Istanbul are collaborating on the design development and construction phases of this exciting scheme located in the up and coming area of Bomonti.
Kanyon, Levent
Design: The Jerde Partnership with Tabanlioglu Architects
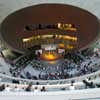
picture from architects studio
Kanyon Istanbul
Major Turkish architecture development : 2.74 m sqft of modern offices, luxury residences with local and upscale retailers in an organic, open-air design that includes an amphitheater, plazas & rooftop park spaces
Levent Loft
Design: Tabanlioglu Architects
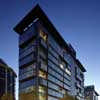
picture from architects office
Levent Loft Istanbul
The existing construction primarily started as an office building; the building is re-designed as a residence within the Loft concept. The existing wall separating the building from the two adjacent factories is furbished as a “green wall creating a natural finish.
LOFT Gardens
Design: Tabanlioglu Architects
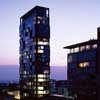
photo © Hélène Binet
LOFT Gardens Istanbul
Following the success of first Levent Loft, a transformation project on Maslak-Levent axis, Loft Gardens is designed in the concept of “soft loft”. The 21-storey mid-rise transparent residence block comprised of loft apartments at various size and forms; nature friendly with its vertical gardens designed as private walkout terraces, balconies, garden patios.
More Turkish Architecture projects online soon.
+++
Istanbul Buildings – No Architecture Images
Western Turkey Buildings / Design Projects, alphabetical:
Ataturk Airport – International Terminal building
2004
Design: GMW Architects
Esentepe
2010
Design: Bothe, Richter, Teherani (Hamburg)
Major Turkish mixed-use development : Apartments, Hotel, Convention Center
Hagia Sophia
532-37
Architects: Isidore of Miletus & Anthemius of Tralles
Hagia Sophia
Levent Social Club
2007
Design: Sanal Architecture
Meydan-Umraniye retail complex
2007
Design: Foreign Office Architects
More Turkish Architecture projects online soon
Location: Istanbul, Western Turkey
+++
Turkish Architecture
Turkish Architecture Event, Harbiye Istanbul organised by Arkitera Architecture Centre
EAA-Emre Arolat Architects : Turkish architecture studio
Buildings in countries near Turkey
Comments / photos for the Istanbul Architecture Design page welcome
