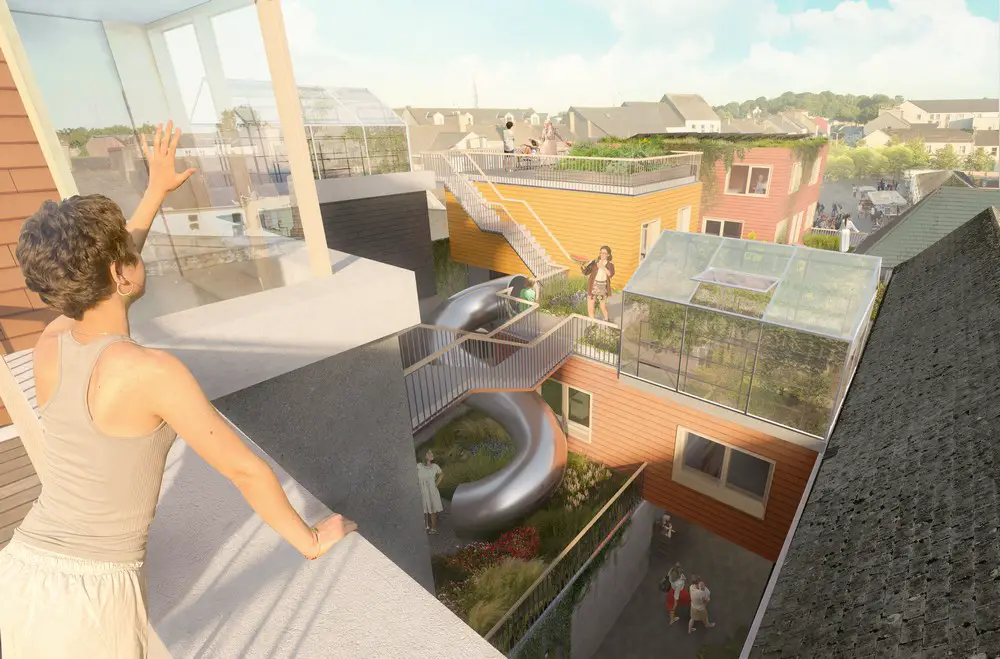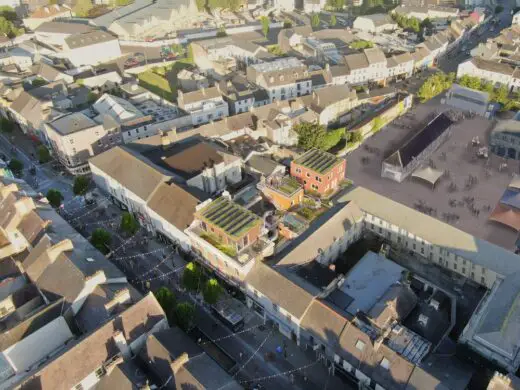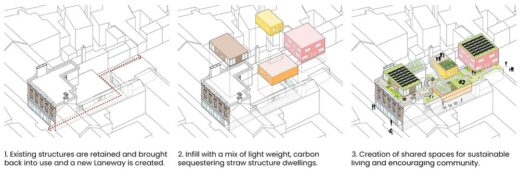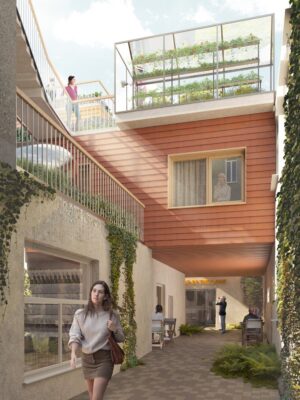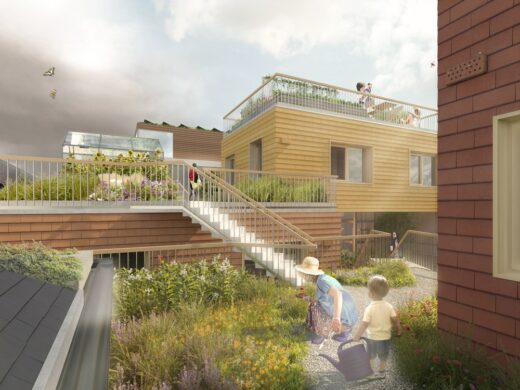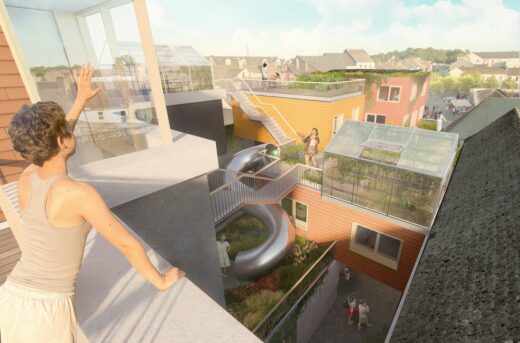Scotch House Co. Mayo, Republic Ireland contemporary property, Irish home design, Housing architecture images
Scotch House, County Mayo, Ireland
8 Aug 2022
Architects: ACT Studio
Location: Ballina, Co. Mayo, Republic of Ireland
Scotch House provides a blueprint for sustainable town centre living
Scotch House in County Mayo, Ireland
Housing and climate change are two of Ireland’s biggest crises and the conundrum of how we house people while reducing our emissions can seem conflicting. Scotch house, a residential and mixed use, urban infill project in Ballina, Co. Mayo provides answers to the key questions arising from this.
Who are ACT?
Accelerating Change Together (ACT), a social enterprise of architects, urbanists and policy specialists are implementing solutions to accelerate the green transition and achieve sustainability and resilience in the built environment. Their work on buildings and visions demonstrate how a low-carbon, inclusive, biodiverse and sustainable future can be achieved with by engaging with clients and communities to get the best outcomes.
Sustainable town centre living
Town centres have the potential to offer sustainable places to live with existing vacant structures that can be brought back into use and easy access to amenities through active travel. ACT’s co-founder Kevin Loftus says “there is great potential for our rural towns and villages to be a key tool in tackling our housing crisis and the battle against climate change, while also bringing vibrancy back to our communities. ”
However, making town centre living attractive is challenging. Irish towns lack variety in housing types and space and there is a perception that the suburbs offer a better quality of living. New housing models are needed to create a greater range of housing types that suit the different demographics and their varying needs.
The Concept
Densification without demolishing ✅
Spaces and shared amenities to encourage community ✅
Spaces for nature ✅
Carbon sequestering straw construction ✅
High insulation and efficient heating ✅
Renewable energy and rainwater harvesting ✅
New public access lane ✅
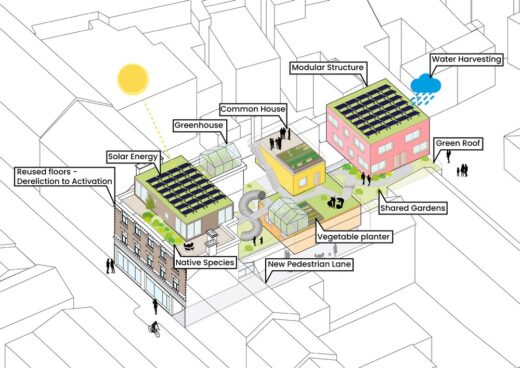
Sustainable housing to facilitate sustainable living
Scotch House is a town centre, mixed use project that provides ‘own-door’ access to open green space. It has a variety of unit types including mixed residential for different ages and stages of family living and blended retail spaces. A stacking approach to densification and infill is used which allows the existing buildings to be retained and the creation of rooftop gardens in between the new volumes.
The stacked volumes are assembled from lightweight, carbon sequestering straw panels. These are low energy builds that aim to achieve the passivhaus standard. Consideration in Scotch House is given to inclusive, communal spaces with indoor facilities from remote working and additional residential storage. A public laneway through the site connects Pearse Street with the Innovation Quarter, making the town more accessible and pedestrian friendly. The project is a hybrid of the best urban and suburban living qualities.
“ We don’t want people to compromise when it comes to quality of life. Sustainable living should be aspirational ” says Kevin.
The sustainability credentials of Scotch House go beyond its building materials. Energy is generated through solar panels. Heat pumps and recovery systems are used to minimise energy needs. Allowances are made for increased rainfall with ‘blue green roofs’ that harvest rainwater and relieve pressure from the stormwater system, while supporting biodiversity through native planting.
Communal Green Space
“We believe by taking a holistic approach to the housing and climate crisis, we will not only meet these challenges but go beyond this to improve our quality of life” says Kevin Loftus.
Impact
With urgent need for housing and the need to meet EU directives for climate change a different approach is required. ACT, through architecture, design and envisioning, offers alternative concepts to combating these issues. Scotch House offers a blueprint for the creation of low carbon, sustainable, inclusive and biodiverse spaces and will have a long-lasting positive impact, putting life back into the heart of Ballina. ACT hopes that the ideas explored in this project will be implemented across Irish towns and further afield.
ACT has used the accelerating action SDG tool to determine the potential impact of Scotch house from a Sustainable Development point.
Scotch House, Co. Mayo, Ireland – Property Information
Design: ACT Studio – https://www.act-studio.com/
Design Team: Inna Stryzhak, James McConville, Kevin Loftus, Liling Martin, Tom Lindsay
Type: Residential, Reuse, Mixed Use, Urban, Retail
Status: Planning application submitted, Awaiting Result
Location: Ballina, Co. Mayo, Republic of Ireland
Scale: Existing Structures 633 m2; New Structures 350 m2; Total 983m2
Program: 1 X Café, 4 X Retail Units, 1 X Office, 5 X Residential Units
Scotch House, Co. Mayo Ireland images / information received 080822
Location: Ballina, Co. Mayo, Ireland
Irish Architecture Designs
Contemporary Architecture in Ireland
Irish Architectural Designs – chronological list
Nenagh Leisure Centre and Town Park, County Tipperary, west Ireland
Design: ABK Architects
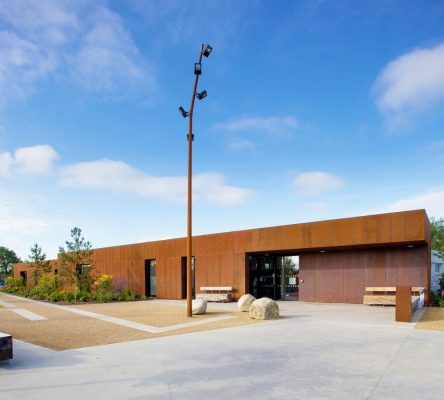
Photographer: Paul Tierney
Nenagh Leisure Centre and Town Park in Tipperary
The Butler Gallery, Kilkenny, County Kilkenny, province of Leinster, South-East Ireland
Design: McCullough Mulvin Architects
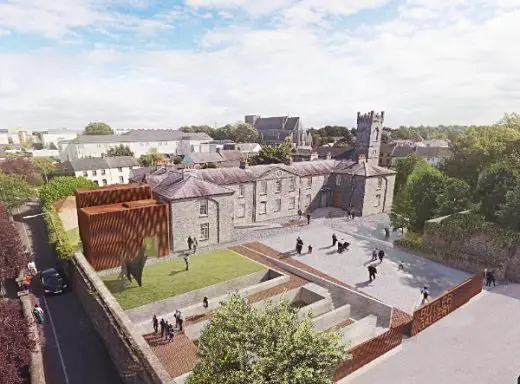
image © McCullough Mulvin Architects
Butler Gallery Building in Kilkenny
Rothco, Smithfield, Dublin 7
Design: ODOS Architects
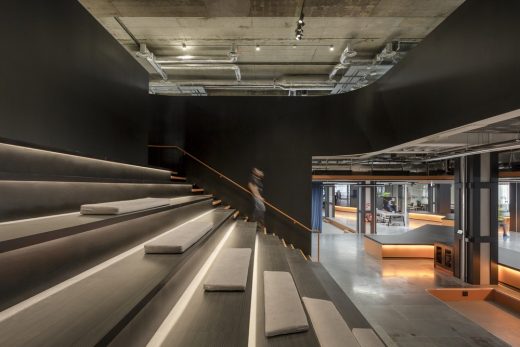
photograph : Ste Murray
Rothco Building
Wexford County Council – New Headquarters
Robin Lee Architecture
Wexford County Council HQ
Athlone Civic Centre
Design: Keith Williams Architect
Athlone Civic Centre + Square
Irish Home Designs
Irish Property Designs – residential architectural selection below:
Morehampton Mews Houses, south east Dublin
Design: ODOS Architects
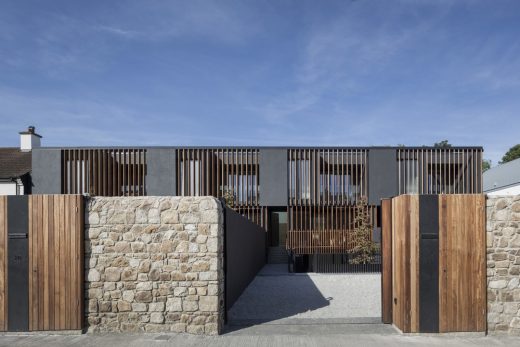
photo : Ste Murray
Morehampton Mews Houses in Dublin
Comments / photos for the Scotch House, Co. Mayo Ireland design by ACT Studio page welcome

