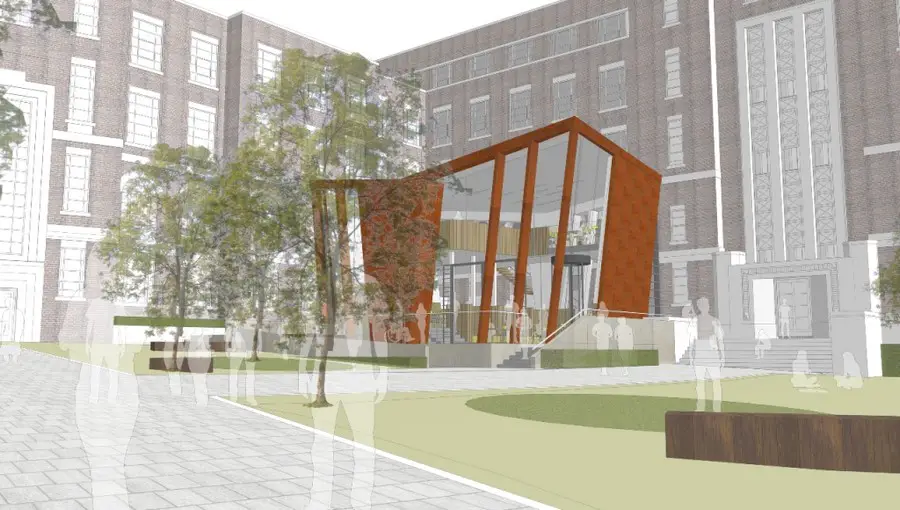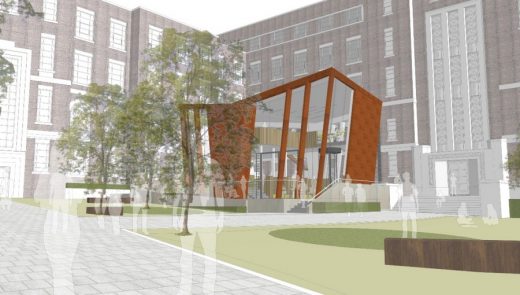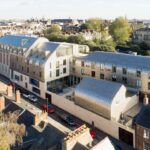Queen’s University Pavilion, Belfast Education Building, Northern Ireland Building, Irish Architecture
Queen’s University Pavilion, Northern Ireland
Belfast Education Development – design by Burwell Deakins Architects
25 Apr 2013
Queen’s University Belfast
Design: Burwell Deakins Architects
Location: Belfast, Northern Ireland
Queen’s University Pavilion
Burwell Deakins gets planning for work at Queen’s University Belfast
Burwell Deakins Architects has received planning permission for its £2.8m project at Queen’s University Belfast. The practice has designed a series of learning spaces across the campus to create innovative focused and informal study spaces that promote collaborative learning. The project will involve the redesign of seven lecture theatres and the creation of a new pavilion at the heart of the university.
The 250 sq m pavilion sits next to one of the university’s main lecture theatres, which itself will be remodelled as a collaborative lecture facility as part of Burwell Deakins Architects’ plans. Designed in Cor-ten steel and glass, the strong geometric form of the pavilion has been designed to create varied learning spaces within.
The plans for the campus include the refurbishment of the seven auditoriums and follows Burwell Deakins Architects’ award-winning lecture theatre designs at Loughborough Design School, where the practice’s ‘Connect’ auditoria seating system for group-based and didactic learning was first used. To complement this style of learning, new ‘theatre wardrobes’ – which house a range of new technological teaching equipment – will be included in each auditorium, helping redefine the relationship between student and teacher. These will include new touch screen projectors, which will allow staff giving lectures to face the students whilst writing on the lecture boards.
The new and refurbished spaces are located either side of an existing circulation route that will connect the different types of learning spaces. This will create a sense of continuity between spaces to encourage the exchange of knowledge rather than areas being isolated as individual rooms
Nicholas Burwell, Director at Burwell Deakins Architects, said: “Broadly speaking, all the work we’re doing at Queen’s is about enhancing knowledge transfer and revolves around introducing dynamic learning structures and technologies.
“When working at Loughborough Design School, we found that the design and thinking behind university auditoriums was rather prosaic and didn’t reflect pedagogic changes. We used our experience to probe the challenges of creating a much closer relationship between lecturer and student.
“We consulted with students and staff to help create a design that revolves around enhancing the relationship between the two, using a layer of technology alongside the development of innovative seating plans that challenge the traditional didactic character of lecture theatres.”
Queen’s University Pavilion images / information from Burwell Deakins Architects
Address: University Rd, Belfast BT7 1NN, United Kingdom
Location: Queen’s University, Belfast, Ireland
Northern Irish Architectural Designs
Contemporary Architecture in Northern Ireland
City Quays 2 Building, Belfast Harbour
Design: Grimshaw, Architects
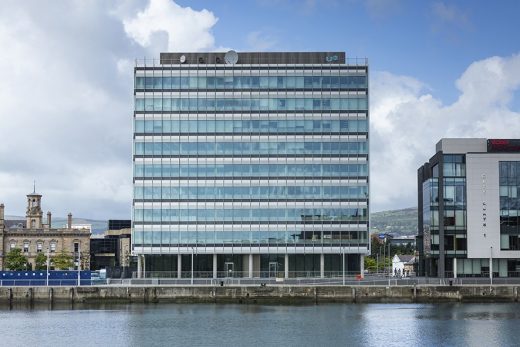
photograph : Donal McCann Photography
City Quays 2 Belfast Harbour Building
Design: Allford Hall Monaghan Morris Architects (AHMM)
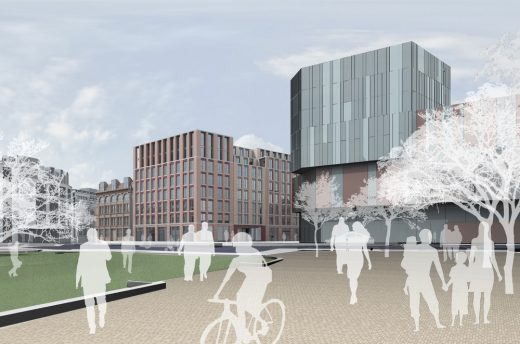
image courtesy of architects
The Sixth Belfast Office Building
Lyric Theatre Belfast
Design: O’Donnell + Tuomey architects
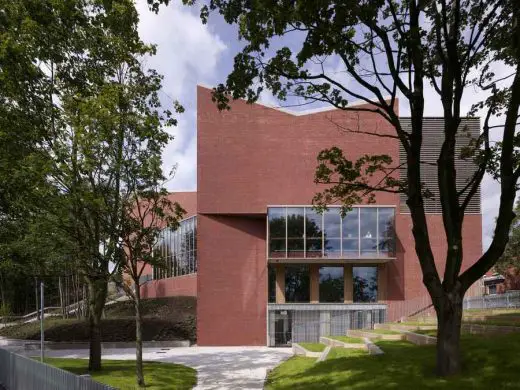
photo : Dennis Gilbert/VIEW
Northern Irish Buildings – selection:
Public Records Office of Northern Ireland
Irish Architecture Designs – chronological list
Irish Architect – design office listings
University Building Developments
Comments / photos for the Queen’s University Pavilion – Northern Ireland Architecture page welcome

