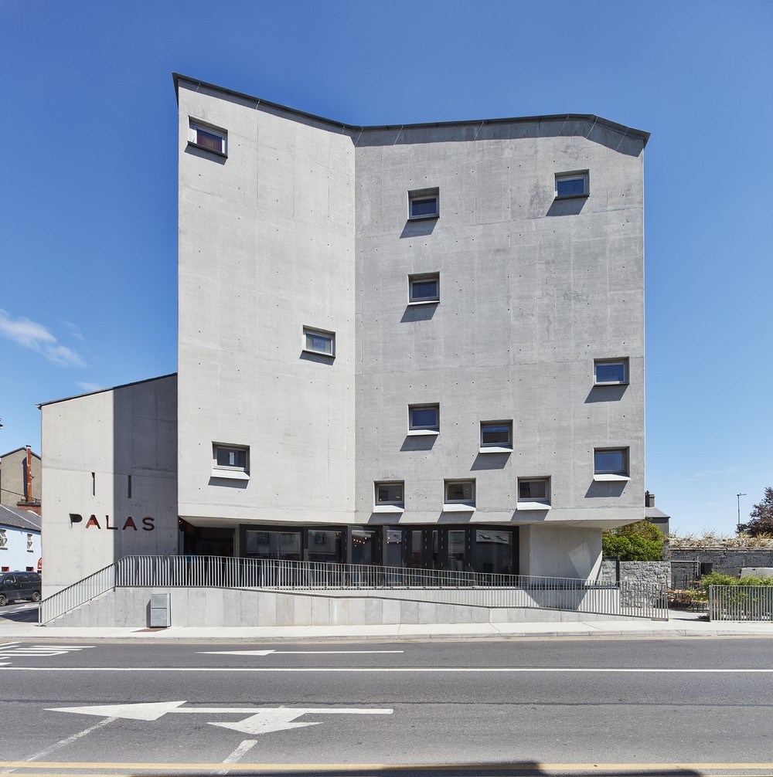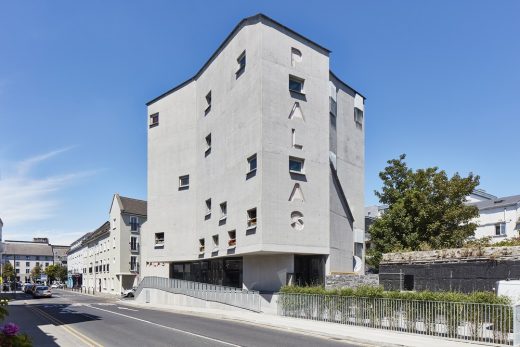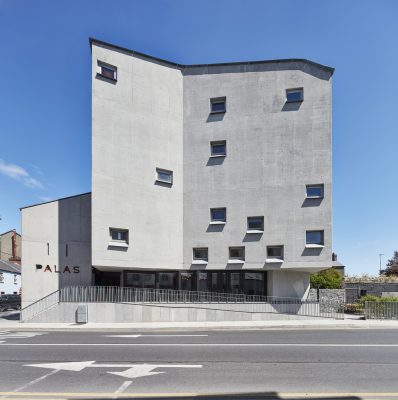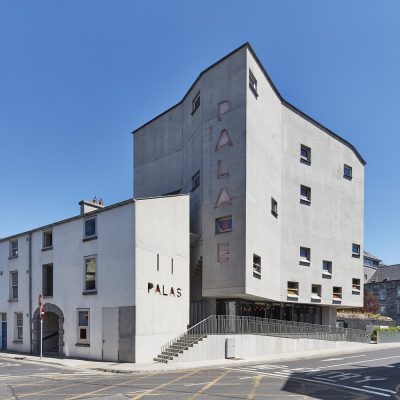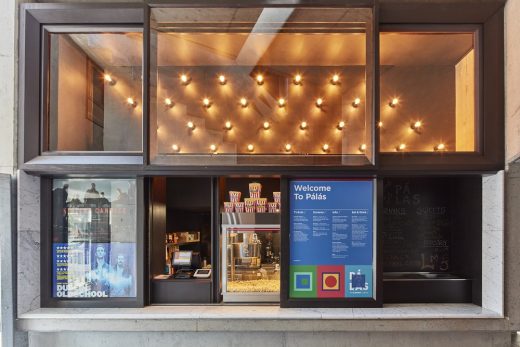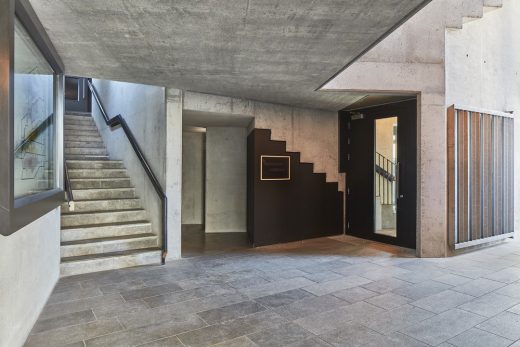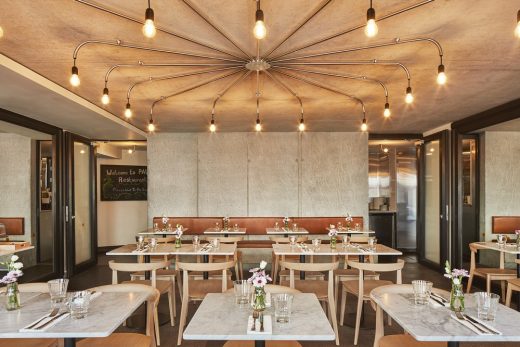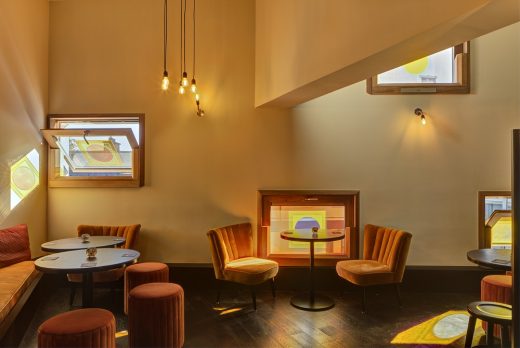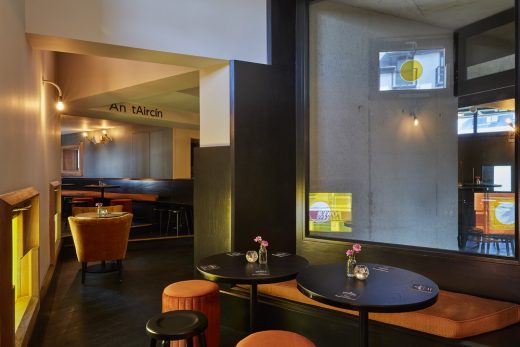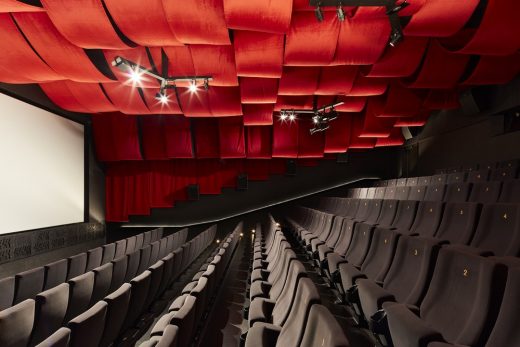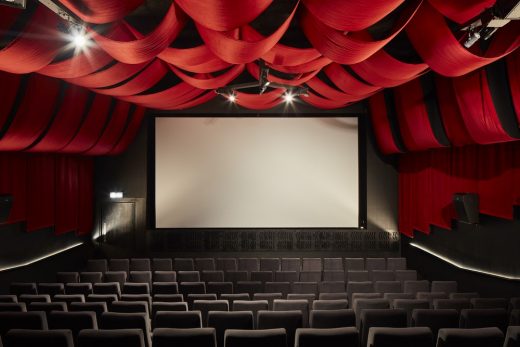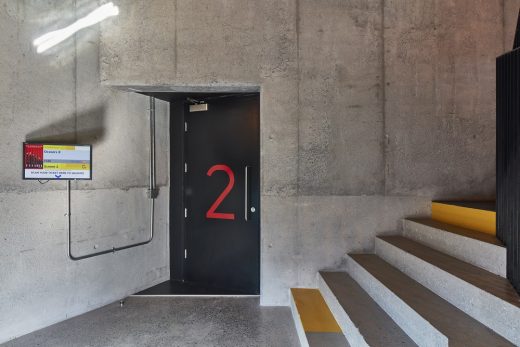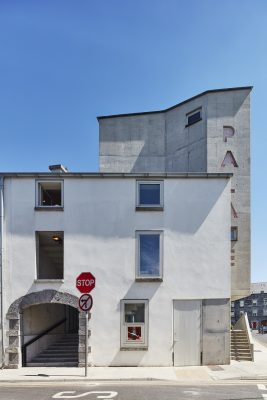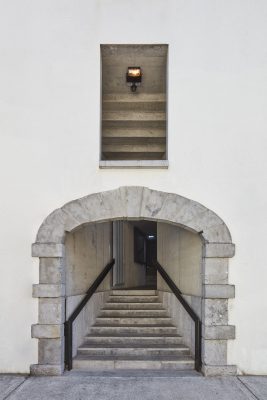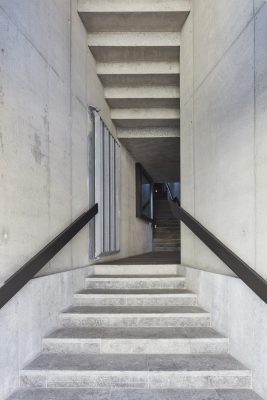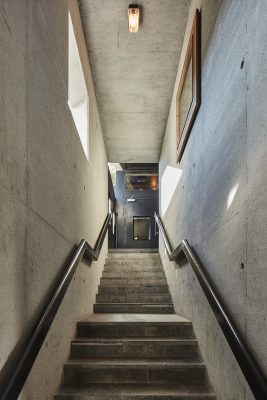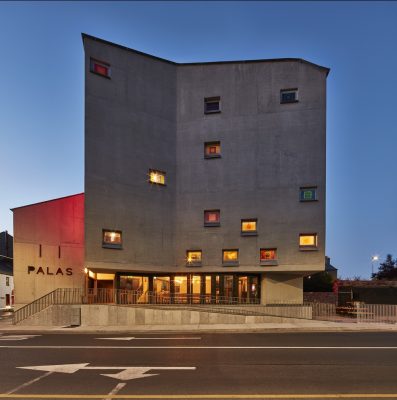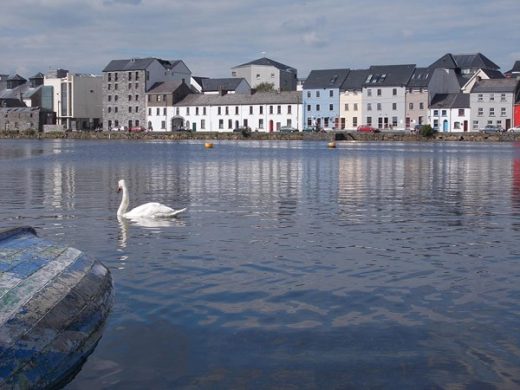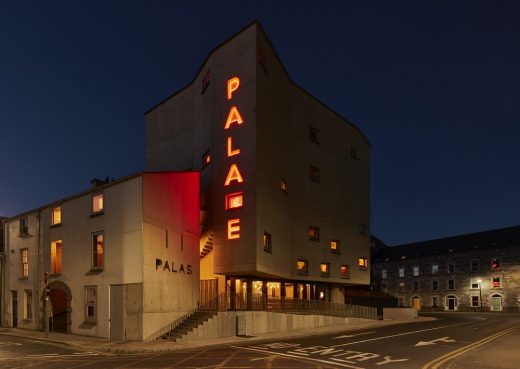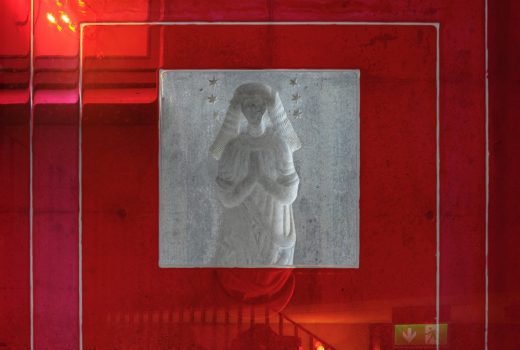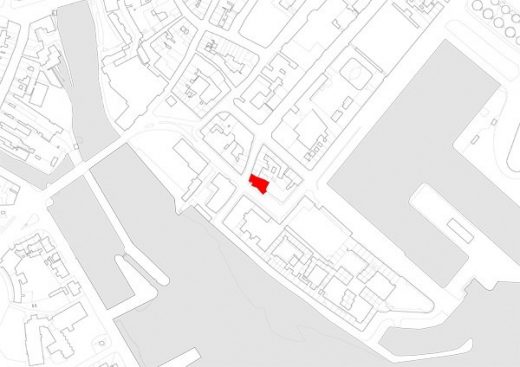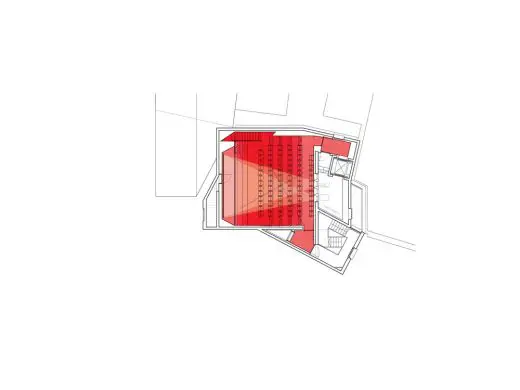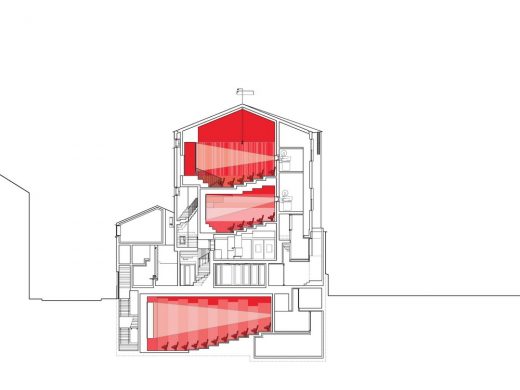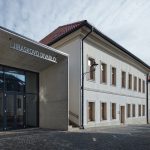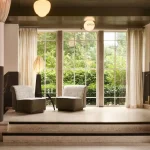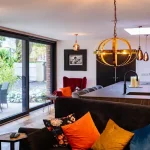Pálás Cinema Galway Building, Contemporary Irish Architecture Images
Pálás Cinema Galway Building
Arthouse Films: New Architecture in western Ireland – design by dePaor
3 Dec 2018
Pálás Cinema Galway Building, Ireland
Location: 15 Merchants Riad Lower, Galway, Republic of Ireland
Design: dePaor, Greystones, Co. Wicklow, Ireland
Pálás Cinema Galway Building Design
WAF Best Use of Colour Winner at World Architecture Festival 2018
Photo Credit: David Grandorge Peter Maybury
The building is situated in the centre of Galway on the west coast of Ireland, at the edge of the old town between the River Corrib and the docks.
Owned by the city and leased commercially, it is an arthouse cinema comprising three screens with a bar and cafe assembled as a stack of rooms on the plot of a merchant house and its garden.
The Georgian facade is made for streetscape and the body of the building set behind bridging a small courtyard between, as foyer and box office.
Seen in the round, the building extrudes the plot boundaries to become a slate pyramid roof and weathervane.
Cast in situ, it is a series of transfer slabs on discontinuous walls making a building of staircases, the rakes expressed in long section to model the space and influence the elevations. In cross section the volume is cut away to allow south light across the interior and open views.
Above ground, the plan organises the largest room at its centre surrounded by the servant rooms packed into the periphery, naturally lit and cross ventilated. A passive stack rises the full height of the South elevation, viewed from the acoustic lobbies and bar below.
Acoustic, thermal and decorative linings, where necessary, are expressed independently to become the character of the rooms. All other space is untempered, and left exposed as shotblasted concrete. All light fittings and wayfinding are bespoke.
Each cinema is dressed in a red fabric, the bottom drapped, the middle ruched and the top as a theatre, with shallow stage.
The bar is treated as a hardwood floor which rises as skirting, bench, shelf, counter and screen as a suite of small interconnected rooms of forced perspectives. The cafe is an extension of the ground floor screen folded internally as a hall of mirrors, framed in ebonised sapele.
All of the windows are all the same size and proportion. Untreated hardwood casements on deep galvanised metal cills frame either neon vitrines as building sign or are painted in resin inside the double glazed units.
Placed in the interiors to choreograph movement, they make atmosphere. Red, green and amber, they back project by night into the street.
Pálás Cinema Galway Building images / information received 031218
Phone: +353 91 394 800
Location: 15 Merchants Rd Lower, Galway, Ireland
Irish Architecture Designs
Contemporary Galway Buildings
Galway Engineering School Building for National University of Ireland
Design: RMJM Architects
National University Ireland Building
Galway Architectural Ideas Contest
RIAI Architectural Ideas Competition
Irish Architectural Designs – chronological list
Western Irish Buildings Selection
Clare County Library, Ennis, Co. Clare
Design: Keith Williams Architects
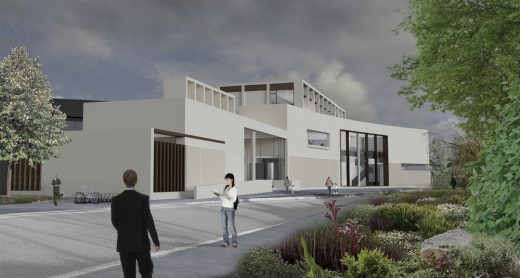
images courtesy of architects
Clare County Library Building
Beaufort Maritime and Energy Research Laboratory, Ringaskiddy, Cork, Ireland
Design: McCullough Mulvin Architects
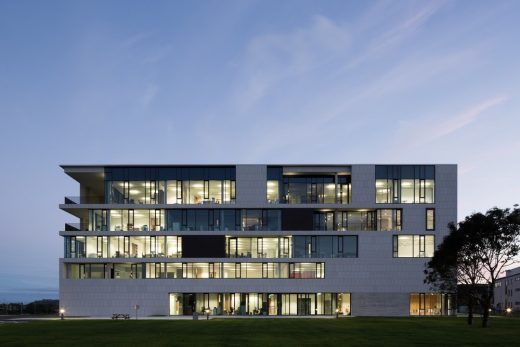
photo © Christian Richters
Beaufort Maritime and Energy Research Laboratory Ireland
Contemporary Architecture in Ireland
Adare Manor Hotel and Golf Resort, County Limerick, west Ireland
Design: ReardonSmith Architects / ReardonSmith Landscape
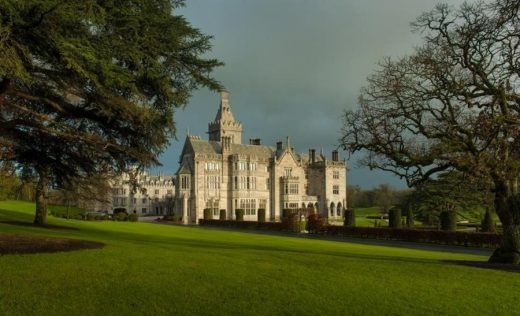
photo : Paul Lehane
Adare Manor Hotel and Golf Resort, County Limerick
Nenagh Leisure Centre and Town Park, County Tipperary, west Ireland
Design: ABK Architects
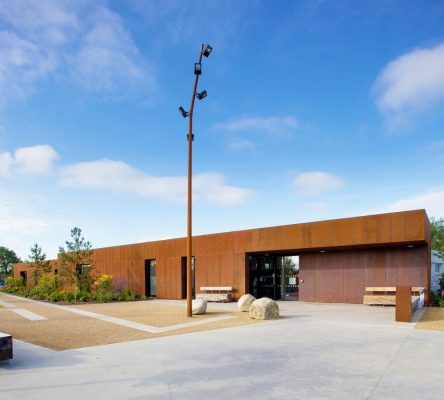
Photographer: Paul Tierney
University of Limerick Medical School and Pergola Bus Shelter
Design: Grafton Architects
University of Limerick Medical School
Child and Psychiatric Unit, Cork, southwest Ireland
Design: McCullough Mulvin Architects
Child and Psychiatric Unit Cork
Website: Pálás Cinema Galway
Comments / photos for the Pálás Cinema Galway Building page welcome
Website: dePaor Ireland

