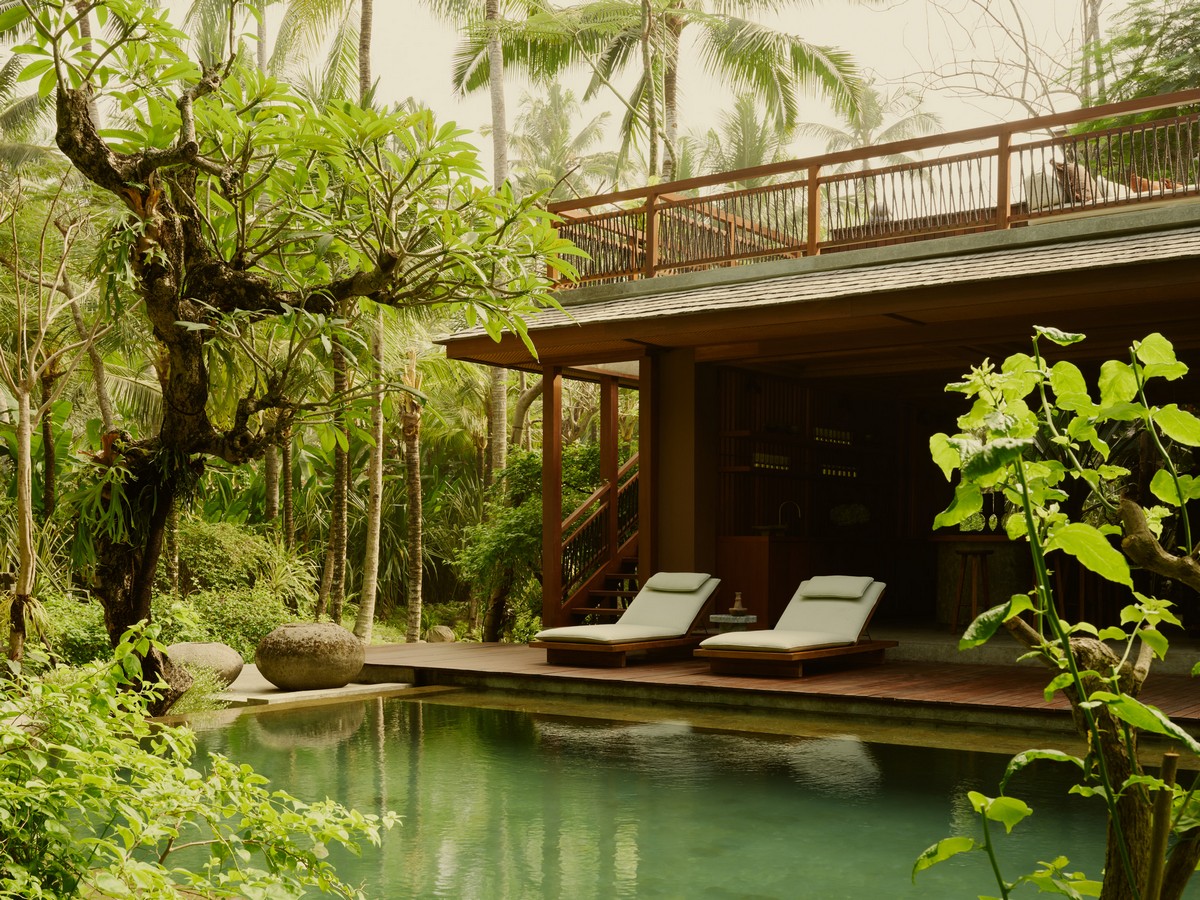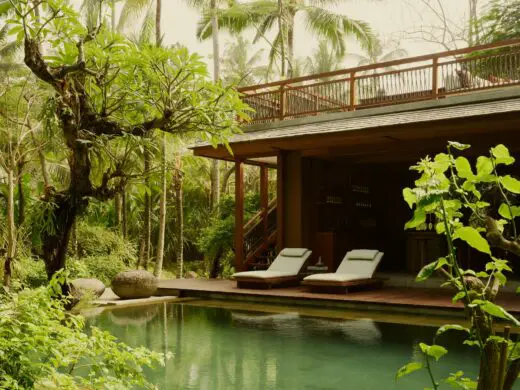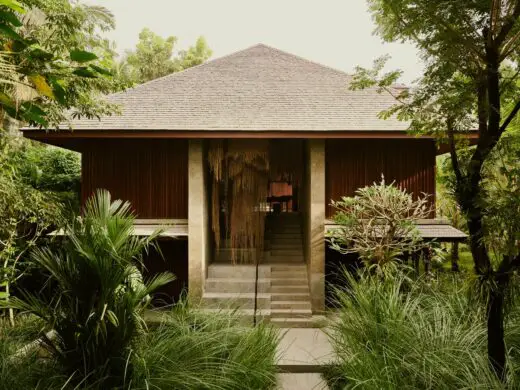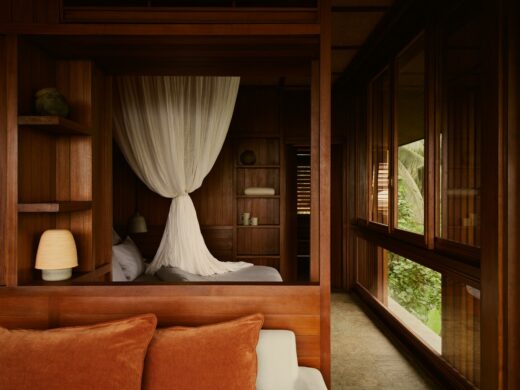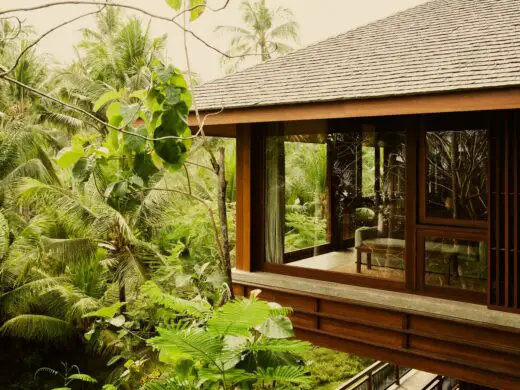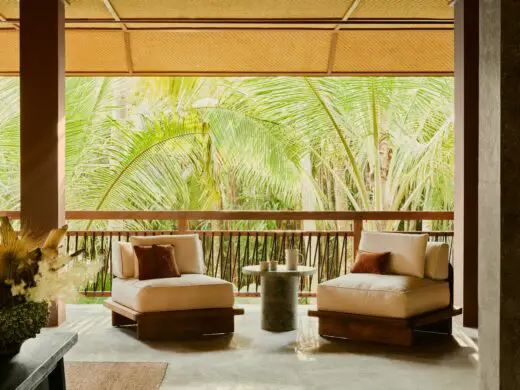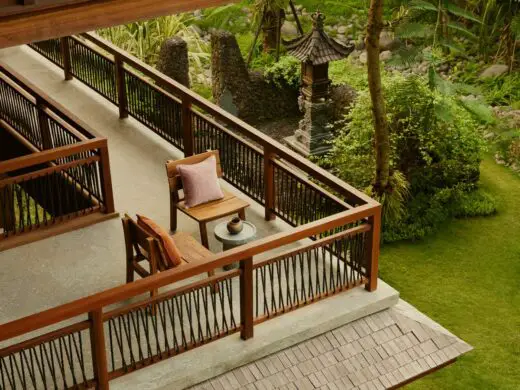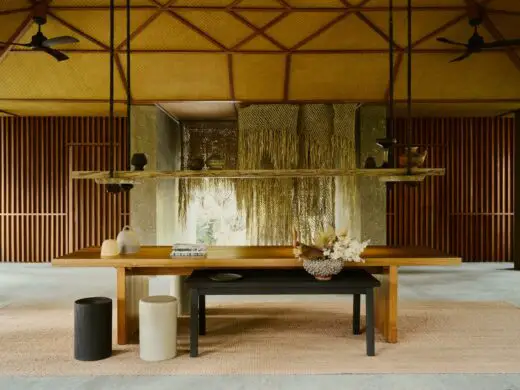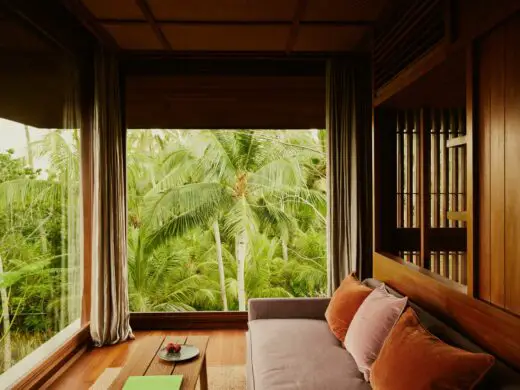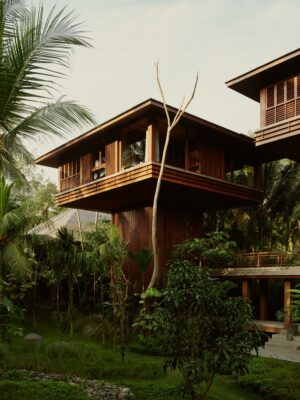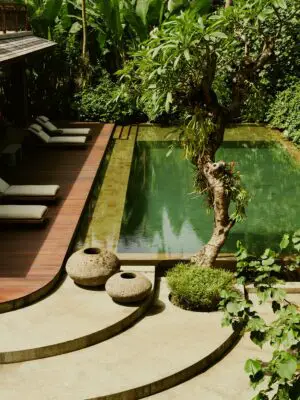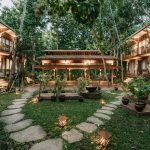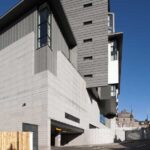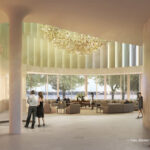Lost Lindenberg Bali Pekutatan, Alexis Dornier & Studio Jencquel Building, Medewi Surf Point Indonesia Photos
Lost Lindenberg Bali: Pekutatan Building
10 September 2022
Design: Alexis Dornier & Studio Jencquel
Location: Jl. Ngurah Rai, Pekutatan, Kec. Pekutatan, Kabupaten Jembrana, Bali, Indonesia, Southeast Asia
Photos by Robert Rieger © 2022 LINDENBERG Hospitality GmbH
Lost Lindenberg, Pekutatan, Bali, Indonesia
New guest collective with its own surf spot opens on the west coast of Bali
The drive along Bali’s coast, amongst honking moped drivers, past roadside Warungs (street food stands), palm forests and crashing waves, is captivating. On arrival in Pekutatan, a quiet village road lined with temples and frangipani trees leads to a clearing and, as if out of nowhere, a huge, brightly illuminated wall of neon signs appears, advertising holiday pleasures in giant letters.
It would look more at home in Las Vegas than it does in Bali. There’s a small, secret door built into it, so plain that it’s easy to miss. Open it, and enter a lush green jungle, a narrow path weaves between tropical plants before reaching a landscape of treehouses. We are at LOST LINDENBERG, a new guest collective far removed from Bali‘s garish mass tourism:
Surfing waves at sunrise against a backdrop of pristine black lava sand; enjoying peace and quiet in the open-plan communal spaces; practising yoga under the pergola; enjoying bonfires on the beach, self-harvested coconuts in the turquoise pool or an aroma massage in the jungle spa; in the evenings, sumptuous plant-based dinners at the restaurant and the sharing of stories.
LOST LINDENBERG, is the fifth project, and the first in Indonesia, from the young Frankfurt hospitality company, LINDENBERG. Just as with their previous concepts, LOST LINDENBERG focuses on the collective experience of the guests, who are invited to spend their time together in the property’s communal areas. Retreat is offered in each of the eight lovingly-designed rooms, which are elevated high amongst the treetops of the West Balinese palm jungle, set on a long and pristine, glistening black lava sand beach.
“The inspiration for this concept was the magic, this sweet, warm melancholy of the location, the black lava sand and the fantastic waves. Not just another rattan-clad honeymoon hotel, but instead, the courage to settle by a wild sea, to embrace surfing while at the same time satisfy the need for urbanity. LOST was born out of a chance visit and has become a place of longing, a new home for us and anyone else who fancies coming along.” (Denise Omurca, Managing Director, LINDENBERG).
LOCATION
LOST LINDENBERG is part of the Pekutatan community, a small Hindu village on Bali‘s west coast that is largely untouched by tourism. A hidden retreat surrounded by temples, ruled by nature and sacred spirits – and only a stone‘s throw from the famous Medewi Surf Point.
ROOMS
There are eight rooms of two different types. Guests can catch a glimpse of the waves from each of the treehouses, but the two Ocean Panorama Suites, which sit in front row position, look directly out to sea; the six Jungle Panorama Suites offer views of the jungle and temples. The 45m2 suites are all furnished with contemporary art, sustainable linen bedding, custom made Gaya ceramics, air conditioning and spacious bathrooms.
SURF
Home to Bali‘s longest wave, Medewi Surf Point attracts surfers of all levels, and surfing is an essential element of staying at LOST. The hotel‘s own LOST BEACH is still a little known surf spot, and included in the room rates are surf sessions with local instructors. Boards made in-house in collaboration with Pyzel Surfboards are available for hire.
RESTAURANT & BAR
The solid, seven-metre-long wooden table, where guests meet for conversations and opulent meals, is the heart of LOST LINDENBERG. The culinary concept here celebrates nature with its seasonal and local flavours and offers a plant-based approach to Balinese home cooking with western influences. All ingredients are cultivated at LOST or sourced from nearby organic permacultures. Choose from the likes of homemade granola, tropical fruits and coconut French toast for breakfast, and sumptuous rice plates with a variety of spicy sambals (chilli pastes) for dinner. The poolside bar serves classic long drinks, local kombuchas and seasonal cocktails.
SPA
The small spa is located in LOST’s jungle. Built in the style of a gladak, the traditional wooden houses originally used for storing crops, the site is now a place of tranquillity. Balinese massages smooth muscles strained by the surf; treatments are inspired by local rituals and aromatherapy, filling the spa with scents of chamomile, lavender, lemongrass and bergamot.
ARCHITECTURE
Alexis Dornier and Studio Jencquel are responsible for LOST’s architecture. “The main
idea was to create an unusual, dreamy experience in the midst of a mystical jungle. We
imagined spaces and walkways high off the ground. Constructed beside tall coconut
trees, the staggered towers provide a glimpse of the sea in front.
The towers are connected
by a so-called highline, an elevated walkway pointing towards the sea. We wanted
to give the feeling of walking in a different world, of resting on a floating ship, elevated
and safe, with the wild jungle at your doorstep. Grouped close together, the towers form
a quasi village in the trees, a small floating society.
LOST is designed with great attention
to detail, with examples of the traditional contrasted by exaggerations. The predominant
material is sustainably-sourced wood in various patterns and directions, the floors are
covered with Bali green stone, and brass is used as an accent in the whole composition.
With LOST we move in a dream world, somewhere between fiction and reality.”
INTERIOR
The interior concept as well as additional architectural elements are designed by Studio
Jencquel. “The interiors are warm and cosy, as if they want to embrace us, integrating
linen fabrics, lava stone, tropical hardwood, burnt teak and river stones. The colours and
materials are locally sourced.
The wooden blinds in the bathroom blur the line between
outdoors and indoors, letting the sea breeze in while providing a sense of protection from
the hot sun. Panoramic windows allow us to spot boats passing by on the horizon. The
furniture, the lamps, the ceramic tableware and almost all the accessories in this project
were custom designed by Studio Jencquel. The underlying theme of melancholy and
darkness is strongly felt throughout: a neon scar on my sweet melancholy.”
LANDSCAPE ARCHITECTURE
“The landscape design is an extension of the architectural footprint (or vice versa). The
highline connecting the towers is actually the continuation of a path that begins in the
garden, penetrates the buildings and ends at the black lava sand beach. The path begins
at the entrance past the neon installation and leads us first through a tropical forest.
The variety of plants here is huge: heliconias, ferns, Bodhi trees, banana trees, Banyan trees,
Majapahit trees, Baobab trees, Pule trees, bromeliads to name but a few. Inside the forest,
we encounter moments such as a mossy rock turned fountain, a bench for meditating by
a shrine, an enclosed garden where guests can listen to and read poetry by Artur Becker,
and an enormous Pule tree in the middle.
Beyond the forest, the path continues on to
grasslands, a vast area close to the reception that extends to approximately the middle
of the property and in which one can find every grass species available here on Bali. The
landscape changes as we move from one zone to the next, and rainwater is channelled
into swales of river rock that look like streams (or rivers in the rainy season).
There is a sacred spring and, next to it, a large, carefully placed river rock set between two lava
stone temples. Bougainvillaeas and fragrant “lady of the night” are planted generously
around the dining and lounge areas. Tower trees are planted next to the tall buildings
to appease the size and dimensions of the architectural giants and make them appear
somewhat smaller. Finally, a hidden path leads to the beach through a forest of pandan
trees.” (Max Jencquel, Studio Jencquel).
ART
The curation and use of artistic works constitutes an essential part in all of LINDENBERG’s
concepts. The art at LOST LINDENBERG plays with the eclecticism between Indonesian
tradition, nature and urban lifestyles. To this end, the LINDENBERG team sourced local
Indonesian antiques from all eras, such as vases, baskets and statues.
These items contrast with contemporary photographs by, among others, Indonesian artist Prawobo and British
photographer Annie Collinge. In the entrance area, the thick tropical jungle is interrupted
by a neon sign installation by renowned Frankfurt artist and Golden Lion winner, Tobias
Rehberger.
“The bewildering collection of colourful messages represents the noisy world
that most visitors probably want to escape from and certainly were not expecting to find
here in the jungle on Bali‘s west coast. My installation is intended as a staged transition, a
final, almost ritual farewell to the hustle and bustle that visitors can literally leave behind
when they discover the hidden entrance and step through the secret opening in the wall
into the tranquil paradise of LOST LINDENBERG.” (Tobias Rehberger, artist)
SUSTAINABILITY AND SOCIAL RESPONSIBILITY
LOST LINDENBERG operates as far as possible in an environmentally friendly, low-waste
manner. Solar panels supply the property with energy, and fruits and vegetables from
LOST’s own permaculture are used in the restaurant. All products such as soaps and toilet
paper, are produced regionally and fairly; litter is collected in weekly beach clean-ups;
and the restaurant – like all LINDENBERG projects – is entirely plant-based (free of animal
products).
In order to contribute to the local community, LINDENBERG founded LOST BUNCH, an
educational programme with local surfers that supports, encourages and opens up new
prospects for children and young adults in Medewi. Many of these young people are
passionate about surfing, but have no access to educational institutions. The programme
combines surfing lessons with classes in subjects such as English, sustainability and
hospitality with the hope of opening up more opportunities to them in the future. Further
information: @lostbunch
ABOUT LINDENBERG
LINDENBERG was founded in 2012. It started with the vision of a small group of flatmates
in a charming old villa in Frankfurt am Main, Germany. Since then, the company
has opened five hotels and won several awards. In doing so, it is pursuing its dream of
creating guest collectives where long-term tenants and overnight guests not only inhabit
beautiful places, but also have access to a variety of communal living spaces.
The brand‘s goal is to transform its guest communities into a global collective of progressive residents
with humanistic ideals, and to create a contemporary living culture in which a sense of
community spirit, sustainability, culture, design and a strong social mindset are the most
important factors. LINDENBERG continues to orient itself internationally, and will open
its next project in 2023 on a small Norwegian island.
Lost Lindenberg Pekutatan, Bali, Indonesia – Building Information
Address: Jl. Ngurah Rai, Pekutatan, Kec. Pekutatan, Kabupaten Jembrana, Bali, Indonesia
Opening date: 15th of July 2022
Company: PT. LOST LINDENBERG INDONESIA
Brand: LINDENBERG
Management: Denise Omurca, Nils Jansen
(LINDENBERG Hospitality GmbH)
Operational partner: May Hotels, Jan Seelen, Sensorial Management Group,
Stijn van Leeuwen
Architectural team: Alexis Dornier & Studio Jencquel
Interiors and landscaping: Studio Jencquel
Construction management: Bali Construction
Number of rooms: 8
Communal areas: Lobby with shop, restaurant, bar, pool and lounge, workout/yoga area, sundeck, beach deck, spa
Total size: 8.440 m2
Services offered: Surf trips and courses, excursions to surf spots and
other destinations in the VW bus, spa therapy, yoga courses, regular
beach events with campfire, weddings, Secret River hikes, diving trips,
traditional ceremonies.
Products: Gaya Ceramics, David Pompa Lamps, Pyzel surfboards, Heveya
Matratzen, Parley sunglasses, in-house surf wear collection,
in-house soaps from Republic of Soap.
© 2022 LINDENBERG Hospitality GmbH
thelindenberg.com/lost Email: [email protected]
CONTACT
thelindenberg.com/lost
@lostlindenberg | @lindenberghotels
Email: [email protected]
Tel/Whatsapp: +62 812 3456 6830
Lost Lindenberg Bali Building, Pekutatan, Indonesia information / images received 090922
Location: Jl. Ngurah Rai, Pekutatan, Kec. PekutatanBali, Indonesia, south east Asia
Indonesia Architecture
Indonesian Architecture : links
House O, Mas, Bali
Design: Alexis Dornier
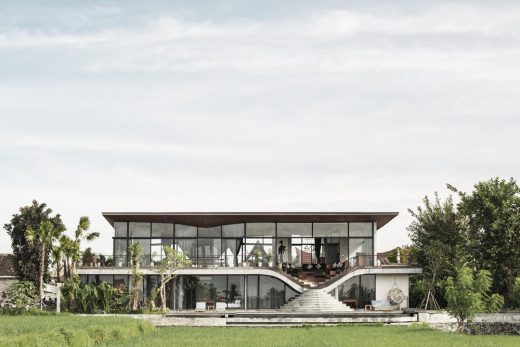
image from architects
House O in Mas Bali
The Stone Ubud Homes and Hotel, Ubud
Design: Atelier Urbanus
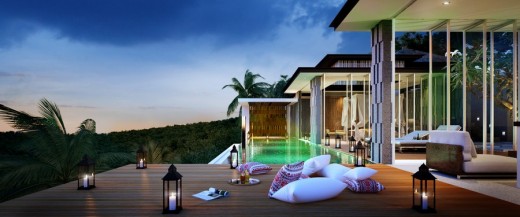
image from architects
The Stone Ubud Homes and Hotel
Uluwatu House, Bali
Design: SAOTA
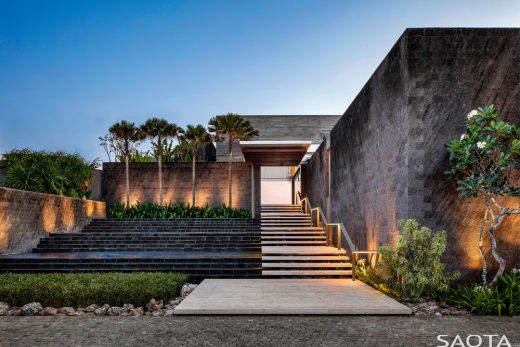
photograph : Adam Letch
Uluwatu House in Bali
Melali House
Design: Thomas Winwood Architecture
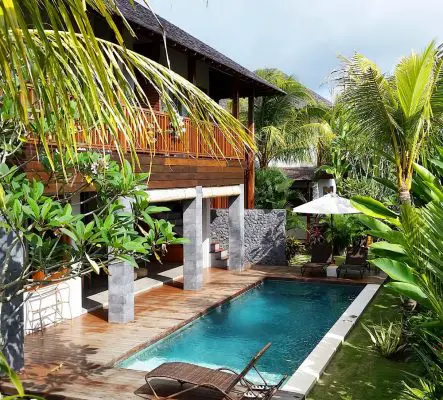
photography : Ryan Robson
Contemporary House in Bali
Marine Research Center
Design: solus4
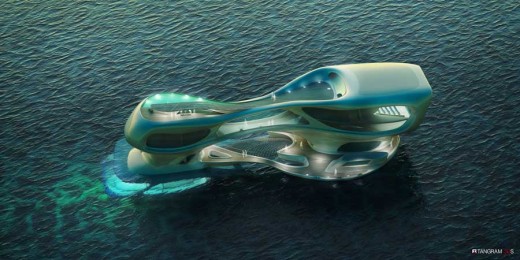
Cg Rendering : Tangram 3DS LLC
Marine Research Center Bali
DSGN Innovation Hub Scheme in Bali
Sea Sentosa at Echo Beach in Bali
Clay House on Lombok Island
Design: Budi Pradono Architects
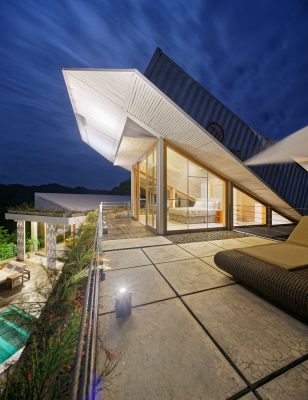
photography : Fernando Gomulya
Clay House on Lombok Island
Comments / photos for Lost Lindenberg Bali Building, Pekutatan, Indonesia, designed by Alexis Dornier & Studio Jencquel page welcome

