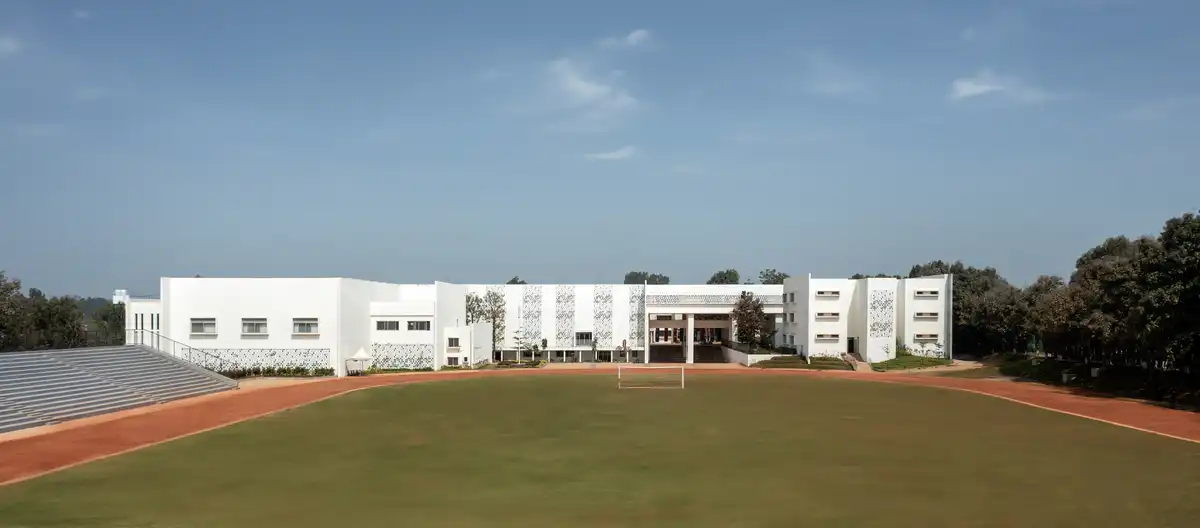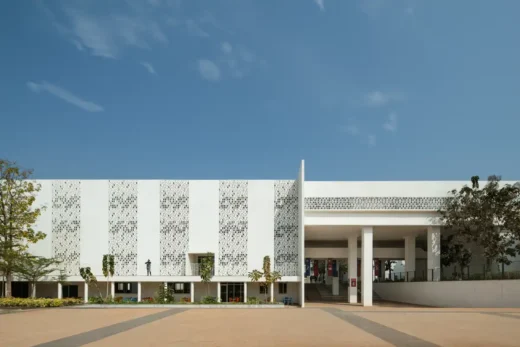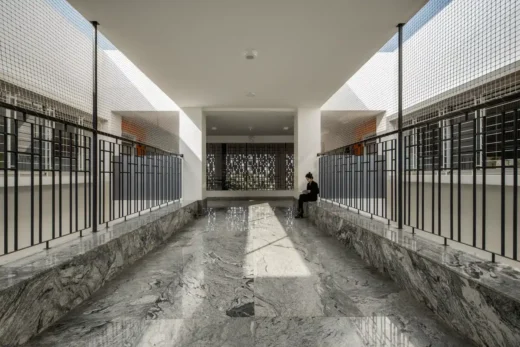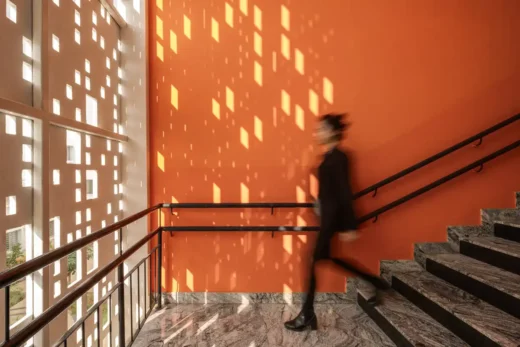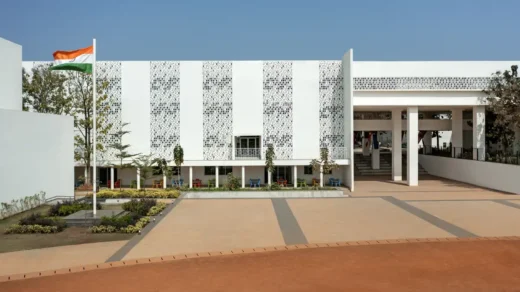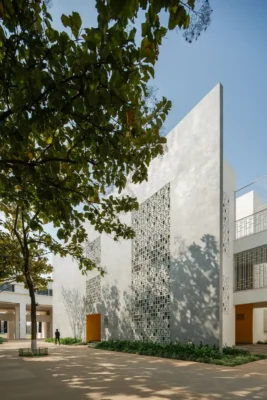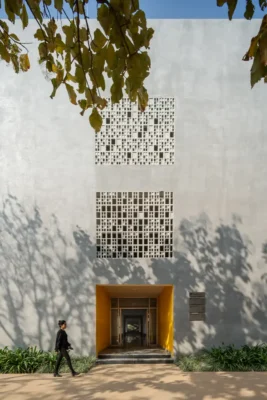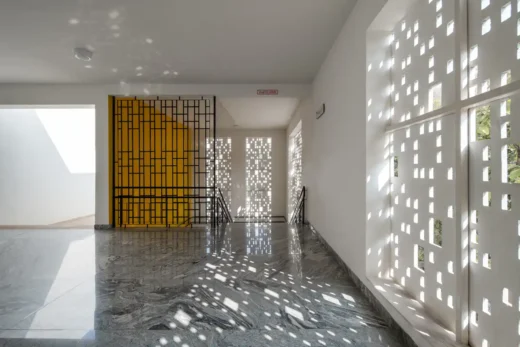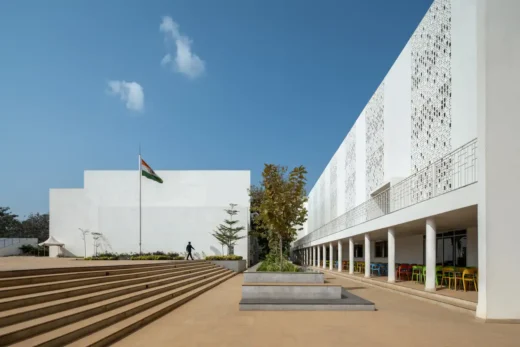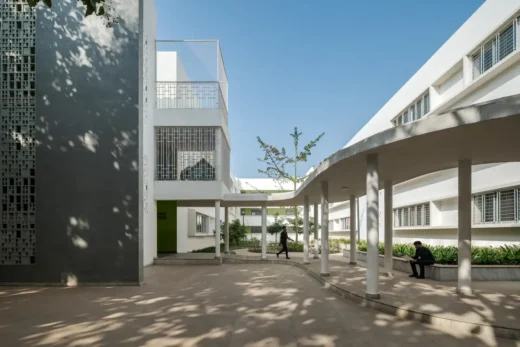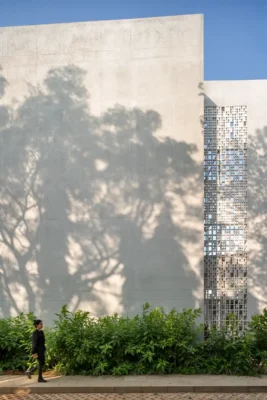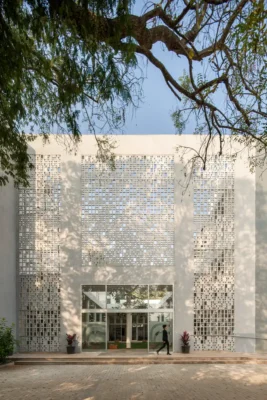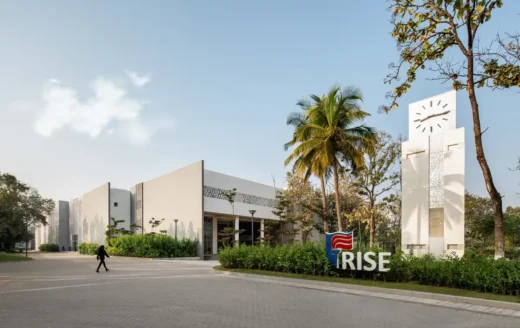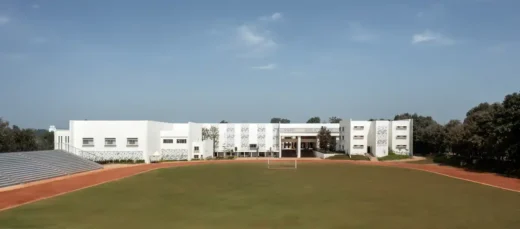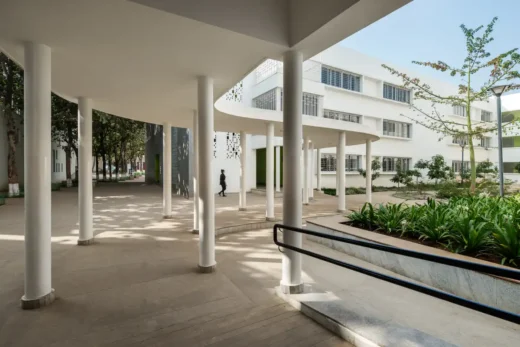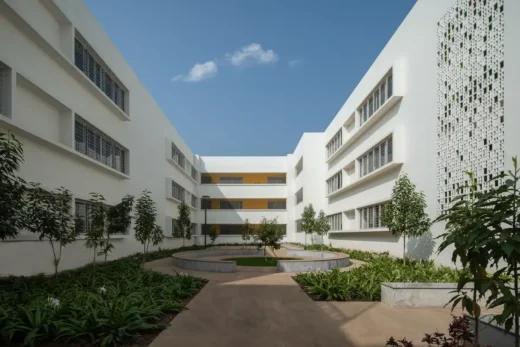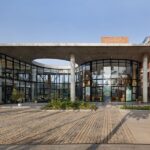Vidyashilp Academy, Bangalore institution, India school building images, architecture
Vidyashilp Academy in Bangalore
19 March 2025
Architecture: Morphogenesis
Location: Yelahanka, Bangalore, Karnataka, central India, South Asia
Photos by Mr. Shamanth Patil
Vidyashilp Academy, India
Situated on a lush 17-acre site, Vidyashilp Academy is a co-educational school in Bengaluru’s northern suburb of Yelahanka. The underlying design philosophy was to develop an educational environment that integrates nature into the built fabric, extending learning beyond the traditional spaces. This approach speaks to the school’s vision of advancing knowledge and preparing students for life and leadership by shaping their interaction with both the natural world and the built surroundings.
The planning harnesses Bengaluru’s relatively mild climate. Approximately 700 existing trees were retained and integrated into the design scheme. The site is laid out along the north-south axis, with a central green lung of teak trees establishing an intuitive flow throughout the campus. This green spine is bridged at its extremities by double-height portals. All building blocks open into this spine.
The layout is designed to direct gentle breezes through the multiple courtyards that break up the built mass. These open green spaces, interspersed with the classroom blocks, create a flexible programme, enabling students to engage in a variety of outdoor play and learning activities and congregate in informal settings. Each classroom block features internal ventilation courts populated with air-purifying plants. The central corridors are illuminated by light wells while services occupy the west as a passive design strategy to mitigate heat gain.
The architectural language emphasizes functionality and identity, aiming to create an inside-out campus where students connect with their immediate environments. The façade features Glass-Fiber Reinforced Concrete (GRC) jaalis, employed as both functional and aesthetic design elements. They feature modular perforation patterns, with openness ranging from 20%-25% to 45%-50%, calibrated to balance ventilation, light, and privacy.
The palette is soft and neutral, with bold pops of colour and texture that defines the programme. The east and west sides of each block feature imposing grey fin walls treated with a concrete texture.
In contrast, the north and south walls are painted a neutral white. Entrances to each block are highlighted with accented portals, each featuring a distinct colour for easy identification while also contributing to the overall visual expression. These vibrant colours extend into the corridors and classroom interiors, creating a harmonious and playful design vocabulary.
Vidyashilp Academy stands as a testament to the potential of reimagining educational spaces to promote holistic development. The school’s design fosters a tranquil yet stimulating environment, enabling students to thrive both academically and personally.
Through its architecture and integration with nature, the school not only meets educational needs but also enhances the overall well-being of its students, making their learning experience truly memorable. For its focus on creating a warm and friendly learning environment, the project has been recognised as a Happy School by UNESCO’s Bangkok-based Happy School Project, which advocates for a paradigm shift that places happiness at the centre of education, policy and practice.
Vidyashilp Academy in Bangalore, India – Building Information
Architects: Morphogenesis – https://enterprojects.net/
Project Name Vidyashilp Academy
Typology: Institution
Location: Yelahanka, Bangalore, Karnataka
Name of Client: Vidyashilp/ Ms. Reeba, GM- Designs
Name of Client’s firm: Vidya Shilp India Pvt Ltd/ Century Real Estate Holdings Pvt Ltd
Telephone Number: + 91 80 4045 3432
Email : [email protected]
Principal Designer: Manit Rastogi, Sonali Rastogi
Design Team: Stuti Jasoria, Barani P Karthik
Site Area (sq ft & sq m): 70,298.67 sqm/ 7,56,638 sqft
Built-Up Area (sq ft & sq m): 31,128 sqm/ 3,35,065 sqft
Start Date: April, 2016
Completion Date: 2023
Climate: Temperate
Completion Certificate
Green Certificate IGBC Global Leadership
(Kindly add more if relevant)
Photographer: Mr. Shamanth Patil
Vidyashilp Academy, Bangalore, India images / information received 190325
Location: Yelahanka, Bangalore, Karnataka, India, southern Asia
Bengaluru Buildings
Contemporary Architecture in Bengaluru
Bangalore Hotel + Spa
Design: Mohsin Cooper
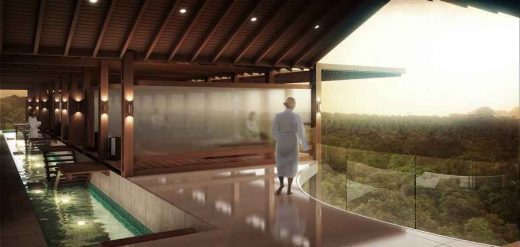
image : F10 Studios
Bangalore Hotel
Vivanta by Taj MG Road Bangalore hotel
Design: WOW Architects / Warner Wong Design
Vivanta Bangalore Hotel
Axis Pramiti – School Building, Bangalore, Karnataka, southern India
Design: The Purple Ink Studio, architects
Kanakpura School Building in Bengaluru
New Indian Property
Best Contemporary Property in India – recent selection on e-architect:
Dawar House, Agra, Uttar Pradesh
Architecture: Studio Archohm
Dawar House
Ladhani House, Noida, Uttar Pradesh, northern India
Architecture: Studio Archohm
Hanging House, Noida, Uttar Pradesh
Residence 145, Chandigarh, north western India
Design: Charged Voids – led by Architect Aman Aggarwal
Residence 145, southern Chandigarh property
Indian Architecture
Indian Architecture Designs – chronological list
New Delhi Architecture Walking Tours
Comments / photos for Vidyashilp Academy, Bangalore, India designed by Morphogenesis page welcome.

