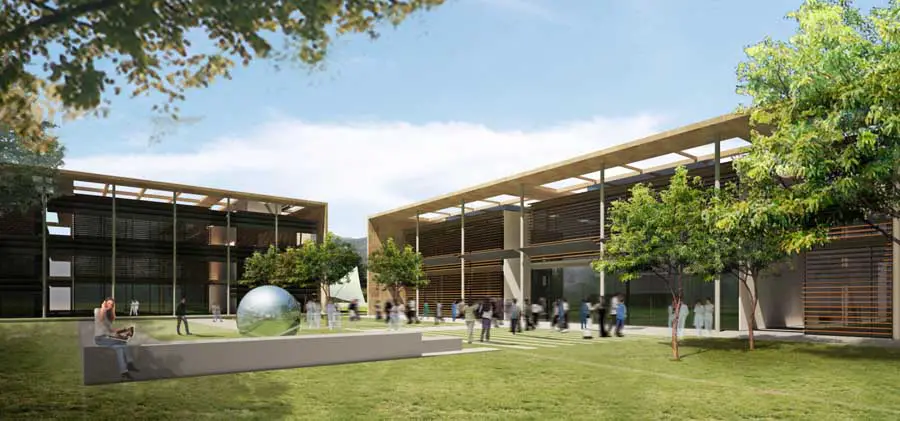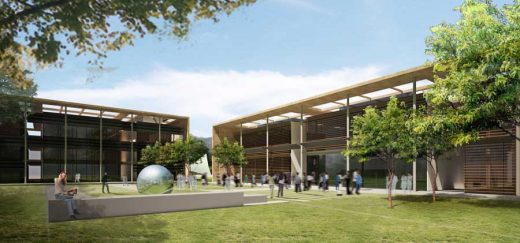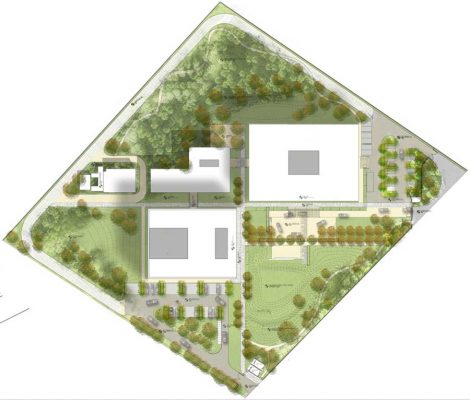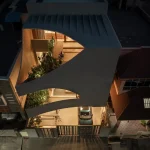IIAN Chennai Building, Indian Design by John McAslan + Partners, Architecture
Indian Institute of Advanced Nursing, Chennai, India : IIAN
IIAN Chennai building design by John McAslan + Partners
10 Nov 2010
Indian Institute of Advanced Nursing
Architects : John McAslan + Partners
John McAslan + Partners’ Indian nursing institute starts on site
Work has started on John McAslan + Partners’ design for the Indian Institute of Advanced Nursing (IIAN) in Chennai, India. The pioneering, highly-sustainable educational facility, for the Clinton Health Access Initiative, will create a new school to educate nurses with specialised training in HIV prevention and care, harnessing John McAslan + Partners’ considerable experience in delivering transformational projects within neglected communities.
The new campus, set in a five acre site to the south-west of Chennai, will become a hub for healthcare teaching in the region, providing world class teaching and student accommodation. The project will have a substantial impact on the nursing and treatment of HIV/AIDS patients across the world; the Clinton Health Access Initiative has estimated that the facility will be able to train 15,000 nurses in the next two years and the facility will be integral in treating the 2.31 million people living with HIV in India. The project is the first of its kind in the country.
The design draws upon John McAslan + Partners’ experience of working internationally with local tradespeople and materials to deliver a project that remains sensitive to the site’s context and heritage, whilst providing support to ensure the best ideas from around the world are integrated into the product. For example, the site’s extensive landscaping, also designed by JMP, will provide a green setting for the institute.
This will be rich in biodiversity, particularly indigenous species in keeping with the project’s exemplary sustainable ambitions, whilst also providing a highly usable amenity space for the students and staff. This approach also addresses the site’s significant drainage issues during the monsoons, while limiting otherwise expensive land fill requirements.
The campus, due to complete in 2012, consists of two buildings, one dedicated to teaching (The Institute) and the other to student accommodation (The Hostel). Both buildings within the campus have been kept simple and robust, limiting capital costs through straightforward, local construction systems. John McAslan + Partners’ design for the IIAN is underpinned by a rigorous approach to sustainability, creating highly efficient buildings that raise the bar for “green” design in the region.
Responding to the humid local climatic conditions, the project implements passive design strategies to regulate internal conditions and create comfortable working and residential spaces. The two main buildings incorporate a heavy external skin and make use of reflective materials that protect the internal environments from receiving direct solar gain.
The buildings have also been orientated along the east-west axis, allowing the south and north sides to be shaded effectively.
The landscaping will connect the campus with the local community, whilst promoting the use of external spaces for learning and leisure. The teaching and student accommodation buildings have been arranged on the site around a collegiate square, with each building focused around its own internal courtyard spaces. The specification of local trees with medicinal properties such as the ‘Neem’ has been incorporated as a symbol to the Institute’s mission.
JMP has worked with the Yale University School of Nursing as the education advisor on the project.
Hannah Lawson, Director of Education and Culture at JMP, said, “The impact of the IIAN will be far reaching and it’s vital that such an important facility has an innovative, highly-sustainable building at its centre. The new campus buildings will not only act as a draw for nurses internationally but will also have a significant effect on the local community.”
Indian Institute of Advanced Nursing images / information received 101110 from John McAslan + Partners
John McAslan + Partners
Location: Chennai, India
Architecture in India
Indian Architecture Designs – chronological list
Indian Architect : architecture practice contact details
Recent Chennai Building design
Indian Architecture Walking Tours by e-architect
Indian Buildings
New Indian Architecture Designs – architectural selection below:
Trump Towers, Kalyani Nagar, Pune, Maharashtra, western India
Interior Design: Matteo Nunziati

photo : Max Zambelli
Trump Towers in Pune
Guwahati International Airport, Assam, Northeast India
Architects: Design Forum International

image Courtesy architecture office
Guwahati International Airport in Assam
IMI campus, Bhubaneswar, Orissa
Architect: Abin Design Studio
IMI Campus
Design: Morphogenesis
New Delhi Restaurant
Bangalore International Airport Building
Design: HOK Architects
Bangalore Airport Building
Design: Morphogenesis
Pearl Academy of Fashion Jaipur
Comments / photos for the Indian Institute of Advanced Nursing India Architecture design by John McAslan + Partners Architects page welcome







