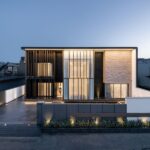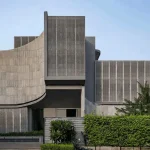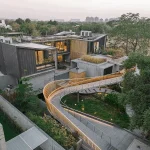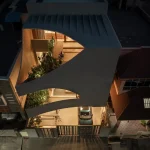Hindu Temple Building, Indian Design News, Venkatapura Architecture, Nangali
Hindu Temple Design, India : Architecture
Hindu temple in the style of the Hoysala dynasty, south India
14 Apr 2010
Hindu Temple Architecture
Location: Venkatapura, near Nangali, Kolar District, Karnataka, near Bangalore
Cardiff architect to design Indian temple
A leading Cardiff University architect is playing a central role in a prestigious project aiming to build a Hindu temple in a style that has not been practised for over seven hundred years.
Dr Adam Hardy from Cardiff University’s Welsh School of Architecture, a leading authority on Indian temple architecture, has been commissioned to design a Hindu temple in the complex and ornate 12th century style of the Hoysala dynasty of south India.
The Shree Kalyana Venkateshwara Hoysala Art Foundation, the organisation behind the project, has assembled a network of sculptors skilled in the intricate carving of soapstone – but lacked an architect able to design the temple until they discovered Dr Hardy’s work.
Dr Hardy, who has just returned from a visit to the proposed site in India, said: “An architectural tradition can be learnt, just like a musical or a literary tradition. It can be passed down by masters, but if none are around it can be learnt and internalised from its products – the surviving temples, in this case.
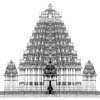
image : The design for the vimana (main shrine) of the proposed new temple
“This project is particularly exciting for me because it is not a copy of a medieval temple that the clients are asking for, but a new creation coming out of the tradition.
“Within the architectural rules that the tradition developed, the particular circumstances and requirements of the project – the deities to appear in the walls, and so on – seem to lead naturally to new forms.”
Built of grey soapstone and hand-carved, the temple will be located on a granite outcrop at Venkatapura, near Nangali in the Kolar District of Karnataka, about 60 miles from Bangalore. It’s hoped it will rival the famous Hoysala monuments at Halebid and Belur in scale and splendour.
During his visit, Dr Hardy met with craftsmen who will work on the temple and visited quarries to ensure that beams of the required size would be available. With members of the Hoysala Art Foundation he met the Chief Minister of Karnataka to enlist support for the project from the state government.
Dr Hardy also took part in a bhumi-puja (worship of the earth) ceremony at the temple site. He added: “I was really warmly received and made to feel part of the whole venture. Having seen the building emerge on paper it was moving to take part in orientating the future temple towards the rising sun, and marking out its crucial points on the actual site. It suddenly seemed very real.”
The temple project is the latest commission for PRASADA (Practice, Research and Advancement in South Asian Design and Architecture), a unique centre designed to integrate research and creative practice in its field.
PRASADA, based at the Welsh School of Architecture, is one of the research groups of the British Association for South Asian Studies (BASAS) and is linked to a wide network of scholars, artists and designers. A large group of students have taken their doctorates with the centre, the majority from India, where several now hold influential posts in architectural education and conservation.
PRASADA’s design consultancy projects have included contributions to several new temples in the UK, a multi-faith prayer room for a hospital and street furniture for Birmingham’s ‘Balti zone’.
Alongside the Hoysala temple design, Dr Hardy is currently working on an animated multi-media display for a sculpture exhibition entitled ‘India: Art of the Temple’, which is being sent to Shanghai by the British Museum and the V&A to coincide with this year’s Expo.
The display will convey the dynamic, emerging and expanding cosmic patterns that Dr Hardy’s research has shown to be inherent in Indian temple forms.
PRASADA recently completed a large interdisciplinary research project, funded by the Arts and Humanities Research Council of the United Kingdom, entitled ‘The Indian Temple: Production, Place, Patronage’. The project was a collaboration between Cardiff University, the School of Oriental and African Studies (SOAS) and The British Museum.
Dr Hardy, who led the project, focused on the question of how medieval Indian temples were designed and constructed. His work included detailed measurement of temples, analysis of Sanskrit architectural treatises, and documentation of a unique set of 11th century architectural drawings engraved on rocks at the site of the unfinished temple at Bhojpur. This research will help provide an understanding that can be put to creative use in designing a temple today.
Hindu Temple Building images / information received Apr 2010
Location: Venkatapura, Nangali, Kolar District, Karnataka, Bangalore, India
Architecture in India
Indian Architecture Designs – chronological list
New Delhi Architecture Walking Tours by e-architect
Indian Architecture Offices : architecture practice contact details
Welsh School of Architecture
The Welsh School of Architecture is one of the most successful and longest established schools of architecture in Britain, founded 75 years ago. It is one of the few schools in Britain where undergraduates have the opportunity to complete the two-tier degree scheme leading to the award of the BArch within five years. The quality of teaching at the school has been assessed as “Excellent” in the latest government review of university teaching. It has also gained a 5 rating in the most recent independent assessment of research in British universities, indicating research of a national standard.
Cardiff University
Cardiff University is recognised in independent government assessments as one of Britain’s leading teaching and research universities. Founded by Royal Charter in 1883, the University today combines impressive modern facilities and a dynamic approach to teaching and research. The University’s breadth of expertise in research and research-led teaching encompasses: the humanities; the natural, physical, health, life and social sciences; engineering and technology; preparation for a wide range of professions; and a longstanding commitment to lifelong learning. The University has just established the Universities Police Science Institute, a joint venture with South Wales Police and the University of Glamorgan, which will be the first institute in England and Wales dedicated to addressing issues facing modern police forces. Cardiff is a member of the Russell Group of Britain’s leading research universities.
Indian Architecture – Selection
Morphogenesis

image from architect
New Delhi Restaurant
RMJM
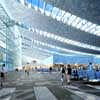
image from architect
Kolkata Airport Building
Morphogenesis
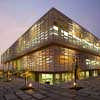
image from architect
Pearl Academy of Fashion Jaipur
Comments / photos for the Hindu Temple Building India Architecture page welcome

